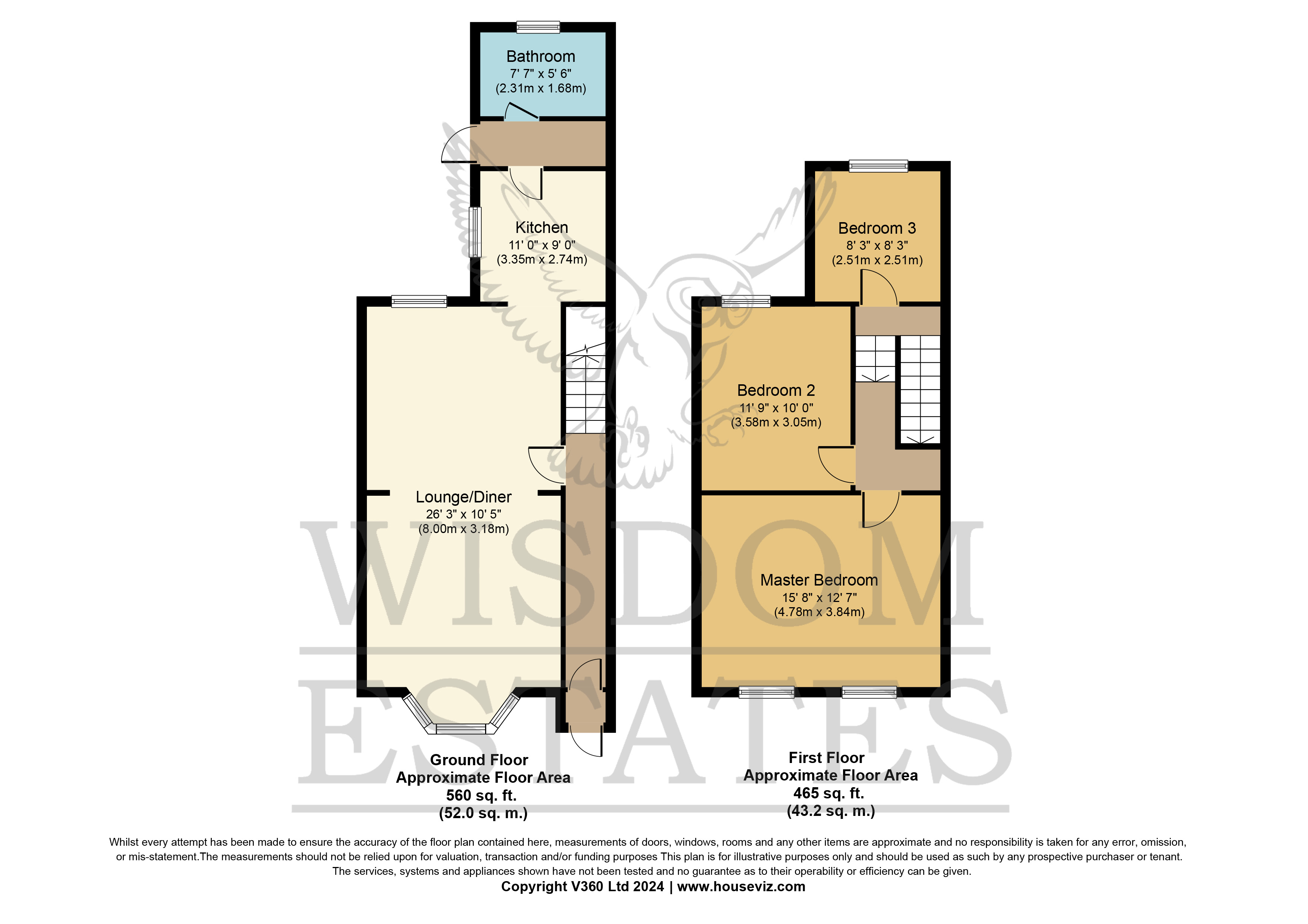Terraced house for sale in Colney Road, Dartford, Kent DA1
* Calls to this number will be recorded for quality, compliance and training purposes.
Property features
- 3 Bedroom Family-Home
- 0.1 Miles to Local Primary Schools
- 0.6 Miles to Dartford Station
- Open-Plan Lounge / Diner
- 90ft+ Rear Garden
- Popular Location
Property description
Wisdom Estates are proud to welcome to the market this well-presented and spacious 3 Bedroom Victorian Family-Home. Located under 0.8 miles to a variety of local amenities, including Dartford Train Station, the M25/A2, primary schools, and the nearby Town Centre, this property further boasts large living accommodation throughout, and a private 90ft rear garden, making this home suited for the growing family. EPC Rating 73 C
Full description Wisdom Estates are proud to welcome to the market this well-presented and spacious 3 Bedroom Victorian Family-Home. Located under 0.8 miles to a variety of local amenities, including Dartford Train Station, the M25/A2, primary schools, and the nearby Town Centre, this property further boasts large living accommodation throughout, and a private 90ft rear garden, making this home suited for the growing family. EPC Rating 73 C
porch 3' 7" x 2' 8" (1.09m x 0.81m) The Porch is accessed via a double-glazed door, and benefits from a inset 'Welcome Matt'.
Entrance hall 12' 0" x 2' 8" (3.66m x 0.81m) Stepping in through the glazed front door, the Entrance Hall comprises a wall-mounted radiator, a fitted carpet, and stairs to the first floor landing.
Lounge / diner 26' 3" x 10' 5" (8m x 3.18m) The large open-plan Lounge / Diner is filled with bountiful natural light via the double-glazed bay window to front, and further double-glazed window to rear, and provides the ideal space to sit back and unwind, and enjoy an evening meal. Warmth and comfort is ensured by the three wall-mounted radiators, and fitted carpet.
Kitchen 11' x 9' (3.35m x 2.74m) The Kitchen encompasses a double-glazed window to side, an array of matching wall and base units (with worktops over), a sink and drainer, as well as plumbing and space for appliances. Part-tiled walls and wood-laminate flooring ensure easy cleaning.
Lobby 6' 3" x 2' 8" (1.91m x 0.81m) The lobby area acts as a natural divide and provides access to the downstairs bathroom, and garden via a double-glazed patio door to side.
Downstairs bathroom 7' 7" x 5' 6" (2.31m x 1.68m) The Downstairs bathroom benefits from a double-glazed window to rear, a heated towel rail, and a 3 piece suite to include; a low-level W/C, a hand-wash basin, and a bath with shower attachment. Fully-tiled walls and flooring allow for effortless upkeep.
First floor landing The First Floor Landing comprises a fitted carpet, airing cupboard, and access to the boarded and insulated loft space.
Master bedroom 15' 8" x 12' 7" (4.78m x 3.84m) The Master Bedroom is bright and spacious and boasts two double-glazed window to front, a wall-mounted radiator, built-in wardrobes, and a fitted carpet.
Bedroom two 11' 9" x 10' (3.58m x 3.05m) Bedroom Two is another good size double and benefits from a double-glazed window to rear, a wall-mounted radiator, and a fitted carpet.
Bedroom three 8' 3" x 8' 3" (2.51m x 2.51m) Bedroom Three comprises a double-glazed window to rear, a wall-mounted radiator, and a fitted carpet.
Garden 90' The Rear Garden is a real highlight to this home and provides an abundance of outside space for the whole family to enjoy. Having been mostly laid to lawn, there are a variety of flowerbeds, fish-ponds, storage sheds, gated side access and a green-house allotment area to rear.
Property info
For more information about this property, please contact
Wisdom Estates, DA1 on +44 1322 584094 * (local rate)
Disclaimer
Property descriptions and related information displayed on this page, with the exclusion of Running Costs data, are marketing materials provided by Wisdom Estates, and do not constitute property particulars. Please contact Wisdom Estates for full details and further information. The Running Costs data displayed on this page are provided by PrimeLocation to give an indication of potential running costs based on various data sources. PrimeLocation does not warrant or accept any responsibility for the accuracy or completeness of the property descriptions, related information or Running Costs data provided here.





























.png)

