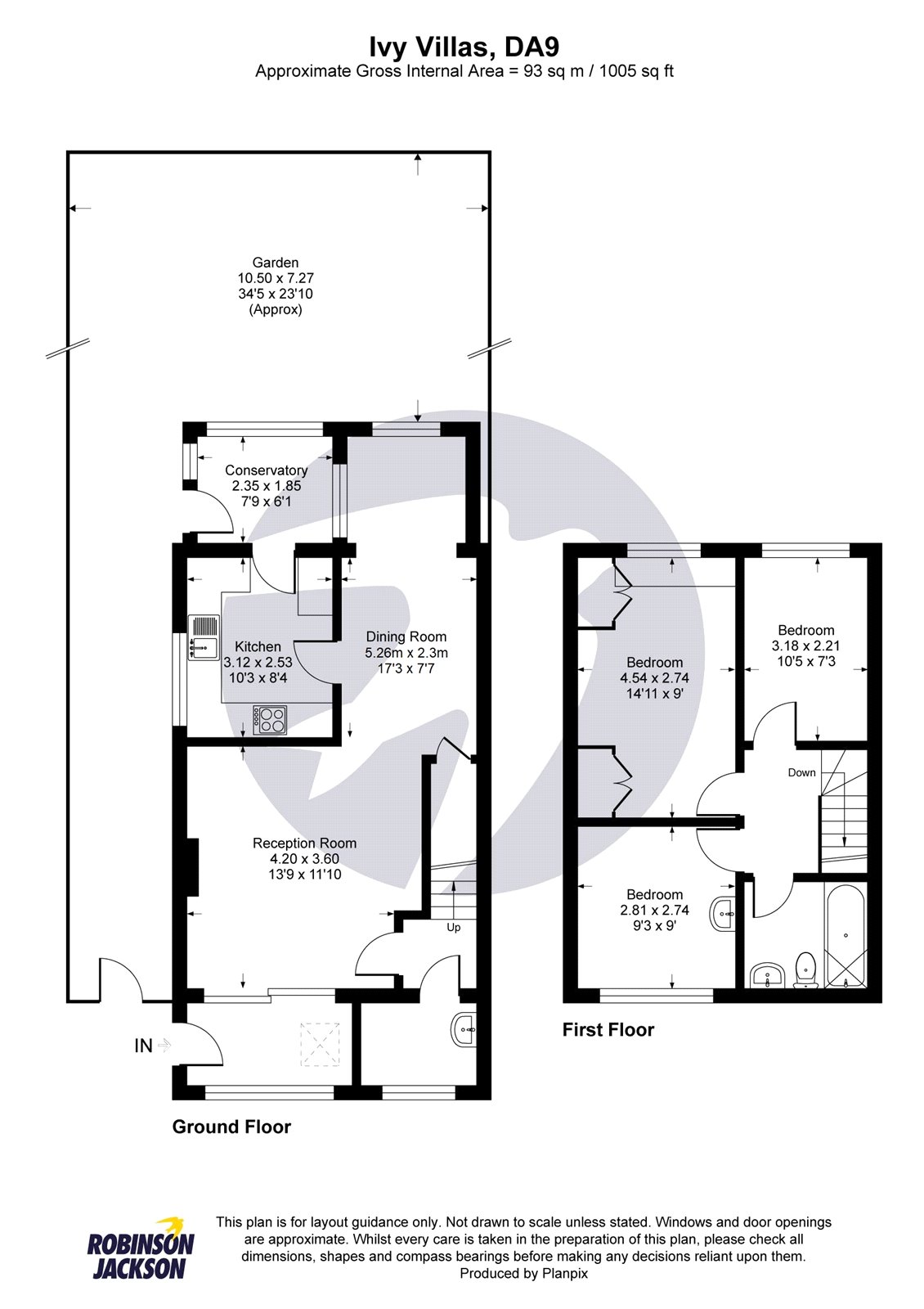Semi-detached house for sale in Station Road, Greenhithe, Kent DA9
* Calls to this number will be recorded for quality, compliance and training purposes.
Property features
- Semi-Detached House
- Three Bedrooms
- Conservatory
- Close Proximity to Greenhithe Station
- Potential for a Downstairs Shower Room
Property description
Guide Price: £375,000-£400,000
Discover the epitome of convenience and comfort with this delightful 3 bedroom semi-detached house, perfectly situated mere moments away from Greenhithe Station. Boasting a prime location in a peaceful residential area.
The property features three bedrooms that offer ample space for a growing family or those seeking extra room for guests. The spacious living areas provide a comfortable retreat for relaxation and entertaining. The property also has the potential for a downstairs shower room, with plumbing in place.
Enjoy the benefits of outdoor living with a private tiered garden, perfect for hosting summer barbecues or simply unwinding. Additionally, the property benefits from a garage en bloc, providing convenient storage solutions for vehicles or recreational equipment.
Residents will appreciate the convenience of permit holder parking spaces, ensuring hassle-free access and peace of mind.
Greenhithe Station has regular train services connecting residents to various destinations including London, Dartford, and beyond. The nearby A2 and M25 motorways further enhance accessibility, making commuting by car a convenient option. Whether you prefer public transportation or driving, this location offers unparalleled connectivity for commuters and explorers alike.
Exterior
Front Garden: Artificial lawn. Paved area. Power point.
Rear Garden: Tiered on 3 levels. Paved area. Decked area. Pond. Shed. Outside tap and lighting. Side access.
Garage en bloc.
Key terms
Dartford Borough Council - Tax Band C
Total floor area: 78 sq. Metres
Parking permit required to park in the bays directly outside the property - £50 per annum.
The loft is part-boarded and has a ladder and light. The boiler is in the loft.
Entrance Porch: (10' 0" x 4' 7" (3.05m x 1.4m))
Double glazed window to front. Skylight. Entrance door. Laminate flooring.
Cloakroom: (6' 4" x 4' 7" (1.93m x 1.4m))
Double glazed window to front. Wash hand basin. Plumbing for WC and shower. Radiator. Laminate flooring.
Lounge: (13' 8" x 12' 8" (4.17m x 3.86m))
Double glazed sliding door to front. Radiator. Carpet.
Dining Room: (17' 3" x 7' 7" (5.26m x 2.3m))
Double glazed window to side. Frosted double glazed window to rear. Radiator. Carpet.
Conservatory: (7' 4" x 6' 1" (2.24m x 1.85m))
Double glazed door to side and windows to rear. Tiled flooring. Access to garden.
Kitchen: (10' 2" x 8' 4" (3.1m x 2.54m))
Double glazed window to side. Double glazed door to rear. Range of matching wall and base units with complimentary work surface over. Stainless steel sink. Integrated electric oven and gas hob. Space for fridge freezer. Plumbed for washing machine. Space for tumble dryer. Part tiled walls. Vinyl flooring.
Landing:
Radiator. Carpet. Loft access.
Bedroom One: (14' 9" x 9' 1" (4.5m x 2.77m))
Double glazed window to rear with secondary glazing. Fitted wardrobes, cupboards and dressing table. Radiator. Laminate flooring.
Bedroom Two: (9' 7" x 9' 0" (2.92m x 2.74m))
Double glazed window to front with secondary glazing. Radiator. Laminate flooring.
Bedroom Three: (7' 5" x 7' 3" (2.26m x 2.2m))
Double glazed window to rear. Radiator. Laminate flooring.
Bathroom: (7' 2" x 6' 1" (2.18m x 1.85m))
Frosted double glazed to front. Low level WC. Vanity wash hand basin. Panelled bath with shower over. Heated towel rail. Electric heater. Tiled walls. Carpet.
Property info
For more information about this property, please contact
Robinson Jackson - Swanscombe, DA10 on +44 1322 352181 * (local rate)
Disclaimer
Property descriptions and related information displayed on this page, with the exclusion of Running Costs data, are marketing materials provided by Robinson Jackson - Swanscombe, and do not constitute property particulars. Please contact Robinson Jackson - Swanscombe for full details and further information. The Running Costs data displayed on this page are provided by PrimeLocation to give an indication of potential running costs based on various data sources. PrimeLocation does not warrant or accept any responsibility for the accuracy or completeness of the property descriptions, related information or Running Costs data provided here.




































.png)

