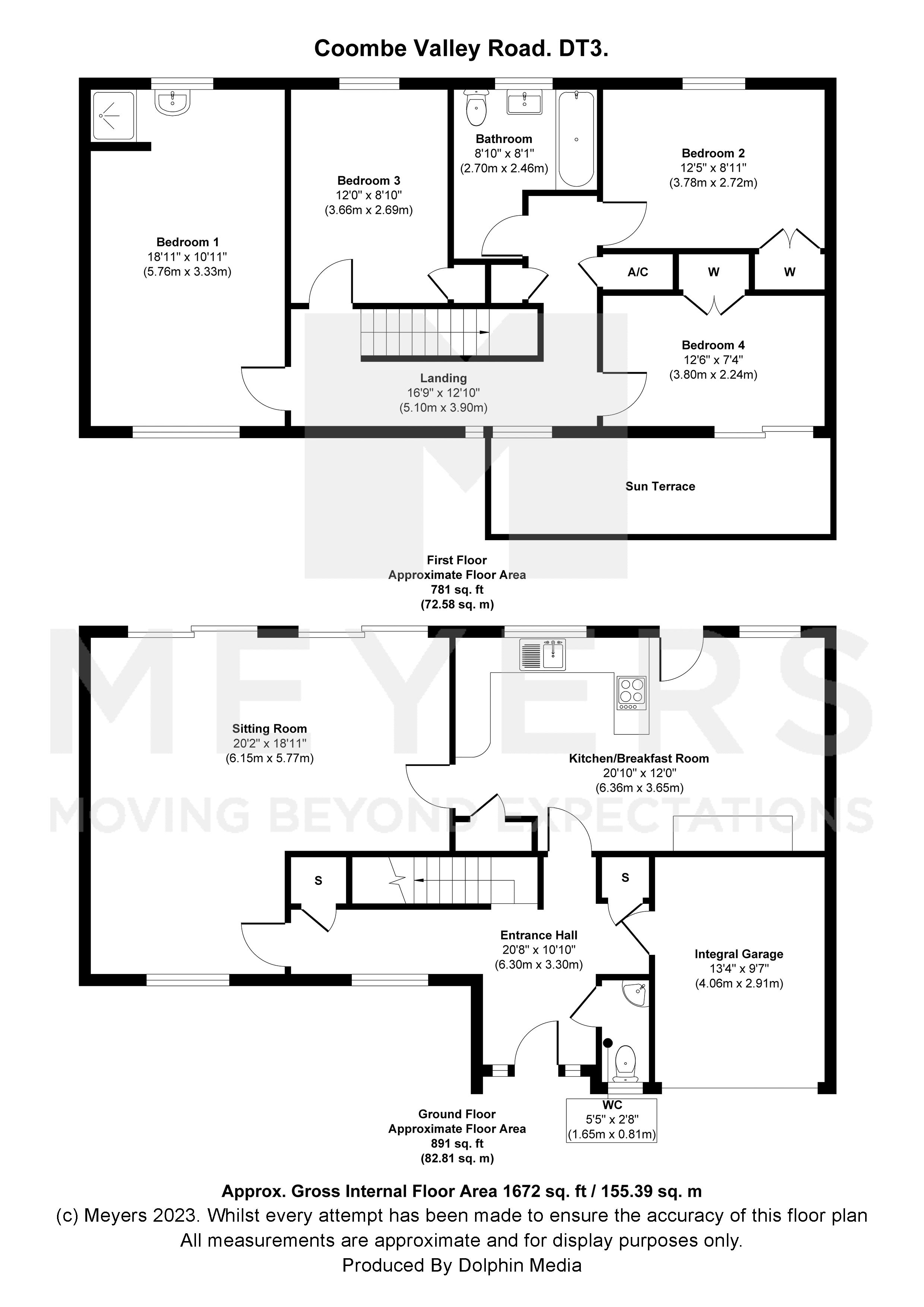Detached house for sale in Coombe Valley Road, Preston, Weymouth DT3
* Calls to this number will be recorded for quality, compliance and training purposes.
Property features
- Four Bedroom Detached Family Home
- Highly Sought After location
- Large Sitting Room
- 20ft Kitchen/Dining Room with Integrated Appliances
- Set within Large Front and Rear Gardens
- Integral Garage plus Driveway
- First Floor Sun Terrace
- Well presented Throughout
Property description
A four bedroom detached individually built family home in a prestigious road. Large front and rear gardens, first floor Sun Terrace, Garage and Driveway, Kitchen with Integrated Appliances
Description
A four bedroom detached house that is extremely well presented through and offers well planned family accommodation on one of Weymouth's most sought after roads. Set well off of the road with a driveway giving ample parking plus an integral garage and large fully enclosed rear garden
Entrance Hall (20' 8'' x 10' 10'' (6.29m x 3.30m))
Inviting hallway with stairs to the first floor, engineered oak flooring, built in cloaks cupboard plus further storage cupboard, personal door into the garage, front aspect window
Cloakroom
Vanity wash hand basin, wc, engineered oak flooring, frosted window
Sitting Room (20' 2'' x 18' 11'' (6.14m x 5.76m))
"L" shaped room with front aspect window and two sliding patio doors to the rear garden, engineered oak flooring, wood burning stove
Kitchen/Diner (20' 10'' x 12' 0'' (6.35m x 3.65m))
Modern fitted kitchen with a range of wall and base cupboard units, complimentary work surfaces and breakfast bar with inset one and a half bowl sink unit, dining area, rear aspect windows and door to the rear garden.
Integrated appliances include Samsung fridge, freezer, washing machine, dishwasher, neff oven, induction hob and microwave
Landing
Galleried landing with hatch to loft space, built in linen cupboard, built in airing cupboard, front aspect window
Bedroom 1 (18' 11'' x 10' 11'' (5.76m x 3.32m))
Large double room with front and rear aspect windows, built in triple wardrobes, an open en-suite area with a tiled shower cubicle and vanity wash hand basin
Bedroom 2 (12' 5'' x 8' 11'' (3.78m x 2.72m))
Double room, built in wardrobe and rear aspect window
Bedroom 3 (12' 0'' x 8' 10'' (3.65m x 2.69m))
Double room with built in wardrobe, rear aspect window
Bedroom 4 (12' 6'' x 7' 4'' (3.81m x 2.23m))
Currently used as an office with built in wardrobe, sliding patio doors to and enclosed Sun terrace
Sun Terrace
Enclosed by safety railed balustrade with space for table and chairs and views to the surrounding hillside
Bathroom (8' 10'' x 8' 1'' (2.69m x 2.46m))
A modern suite comprising a fitted bath with bifold screen and fitted shower over, vanity wash hand basin, wc, half tiled walls, rear aspect window
Outside
At the front of the property there is a curved driveway that provides off road parking for several cars and leads to an integral garage (13ft 4" x 9ft 7") with up and over door, light, power, gas boiler. Either side of the driveway are mature lawns with shrubs inset.
The larger fully enclosed rear garden is mainly laid to lawn with mature trees (including apple), paved patio adjoining the house and outside tap
Tenure
Freehold
Directions
Location
The property is situated on one of Weymouth most sought after roads on the East side of Weymouth with nearby facilities including St Andrews Primary School, local shops, doctors surgery, garden centre and a twenty minute walk to the beach at Overcombe. Easy road access to both Weymouth and Dorchester Town Centres
EPC
Energy Performance Rating "C"
Council Tax
Council Tax Band "F"
Meyers Properties
For the opportunity to see properties before they go on the market 'like' our page on Facebook
Important Note
These particulars are believed to be correct but their accuracy is not guaranteed. They do not form part of any contract. Nothing in these particulars shall be deemed to be a statement that the property is in good structural condition or otherwise, nor that any of the services, appliances, equipment or facilities are in good working order or have been tested. Purchasers should satisfy themselves on such matters prior to purchase.
Property info
For more information about this property, please contact
Meyers Estate Agents, DT3 on +44 1305 248170 * (local rate)
Disclaimer
Property descriptions and related information displayed on this page, with the exclusion of Running Costs data, are marketing materials provided by Meyers Estate Agents, and do not constitute property particulars. Please contact Meyers Estate Agents for full details and further information. The Running Costs data displayed on this page are provided by PrimeLocation to give an indication of potential running costs based on various data sources. PrimeLocation does not warrant or accept any responsibility for the accuracy or completeness of the property descriptions, related information or Running Costs data provided here.






























.png)
