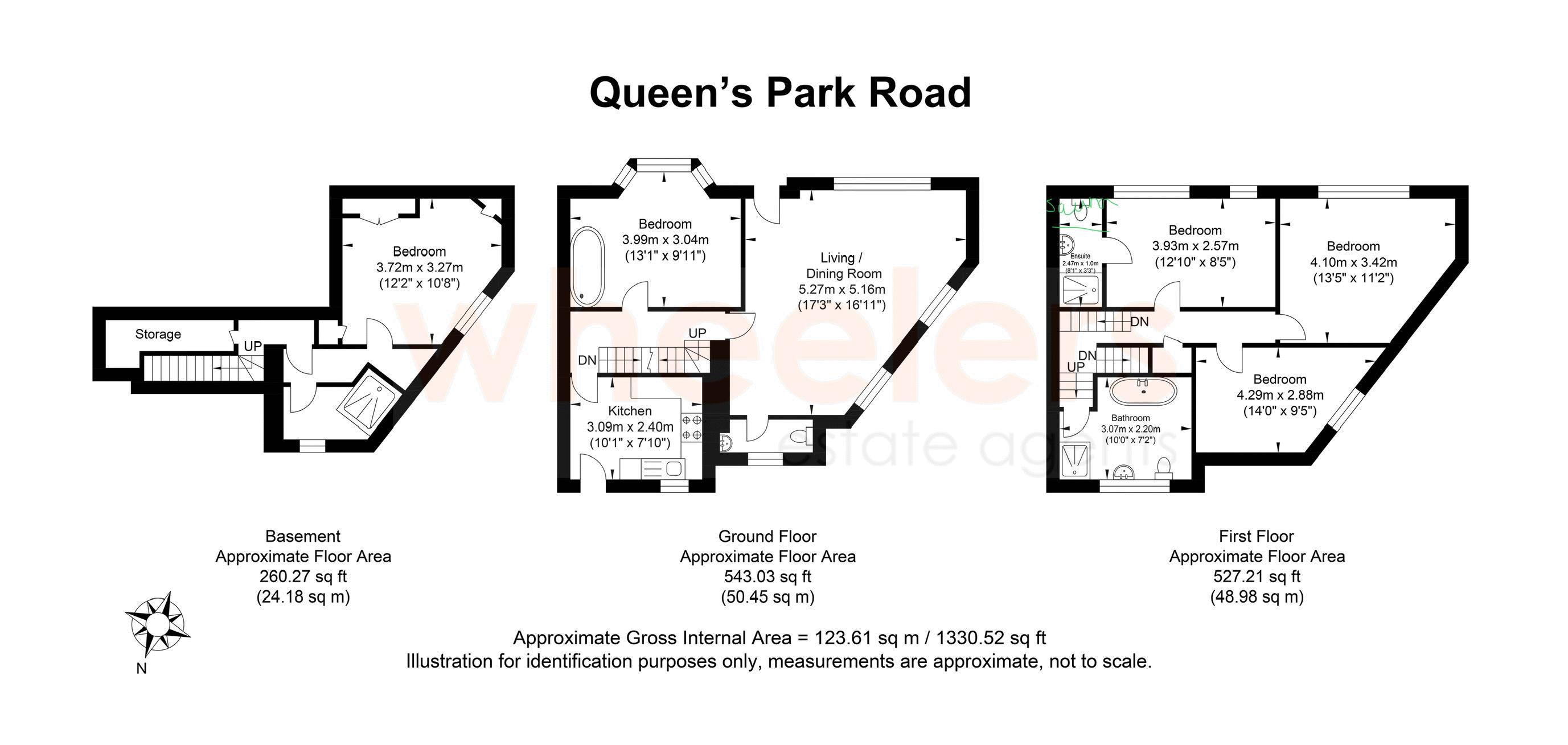End terrace house for sale in Queens Park Road, Hanover, Brighton BN2
* Calls to this number will be recorded for quality, compliance and training purposes.
Property features
- Large 5 bedroom & three bathroom corner house currently situated on Queens Park Road in Brighton
- Large lounge / dining room
- Down Stairs Cloakroom
- Modern kitchen with door to the rear patio
- Large family bathroom with white suite & separate shower
- Bedroom 1 with double ended bath
- Bedroom 2 with shower room & sauna
- 3 Further bedrooms
- Shower Room
- South Westerly facing decked patio garden
Property description
** no chain, A very well presented 5 bedroom end of terrace house, set back from the road, laid out over 3 floors ** A very impressive & stylish double fronted house located on the corner of Bentham Road, perfectly located for nearby St Luke's & Elm Grove schools. This home offers more than most houses nearby, as its wider than others and the extra space it offers. On the ground floor is a large open plan dual aspect lounge/dining room, a separate cloakroom, a double bedroom with a double ended bath in the room and a modern kitchen with access to the garden. The lower level has another double bedroom with a shower room, perfect for a teenager or to let out. The first floor has 3 further bedrooms, one with en suite shower and a sauna and a family bathroom with separate shower. South West facing patio garden with access out to Bentham Road. All rooms are beautifully presented and it makes a great family home.(121 sq m internally, EPC rating 65 D)
Pathway And Side Front Gardens Leading To Double Glazed Entrance Door To:
Lounge / Dining Room (17' 3'' x 16' 11'' (5.25m x 5.15m))
Radiator, 5 wall light points, telephone point, smoke alarm, emergency lighting, 2 old school 2 column radiators, laminated flooring, 2 large double glazed windows to side aspect and large double glazed window to front aspect.
Cloakroom
Low-level W.C. Wash basin with mixer tap, laminated flooring and frosted double glazed window. From Dining area attractive wood and glazed door leading to:
Hallway
Smoke alarm, inset spotlights, emergency lighting, stairs to first & lower ground floors and door to:
Kitchen (10' 1'' x 7' 10'' (3.07m x 2.39m))
A range of modern base cupboards & drawers with moulded work-surfaces over, inset 5 ring gas hob with oven below and extractor hood above, integrated fridge/freezer, plumbing for washing machine and slim-line dishwasher, matching wall mounted cupboards, tiled floor, inset spotlights, smoke alarm, emergency lighting, cupboard housing gas boiler, part tiled walls, double glazed window and double glazed door leading onto rear patio.
Bedroom 1 (13' 1'' x 9' 11'' (3.98m x 3.02m))
Old school 2 column radiator, smoke alarm, attractive bare brick wall, double ended bath, painted wood floor and double glazed bay window to front aspect.
From Hallway Stairs Leading To:
Mezzanine Landing
Two steps up to:
Family Bathroom (10' 0'' x 7' 2'' (3.05m x 2.18m))
A modern white suite of double ended oval bath with wall mounted mixer tap, low-level W.C. Wash basin with mixer tap and cupboard below, fully tiled walk-in shower with drench shower head & adjustable spray attachment, glass shower screens, chrome ladder style radiator, ceramic tiled floor, inset spotlights, extractor fan and double glazed widow with amazing views over Brighton.
From Mezzanine Landing Stairs Leading Up To:
First Floor Landing
Hatch to loft space, wall mounted thermostat, emergency lighting, smoke alarm cupboard housing hot water tank and door to:
Bedroom 2 (12' 10'' x 8' 5'' (3.91m x 2.56m))
Old school 2 column radiator, inset spotlights, Two double glazed windows overlooking Bentham Road. Door to:
En-Suite Shower Room & Sauna (8' 1'' x 3' 3'' (2.46m x 0.99m))
Fully tiled walk-in shower, wall mounted wash basin with mixer tap, Heatwave infa-red sauna cabin, tiled floor, inset spotlights and extractor fan.
Bedroom 3
Old school 2 column radiator, smoke alarm and large double glazed window overlooking Bentham Road.
Bedroom 4 (13' 5'' x 11' 2'' (4.09m x 3.40m))
Old school column radiator, two wall lights, 2 built-in bunk beds and double glazed window to side aspect.
From Hallway Stairs Leading Down To:
Lower Ground Floor Door To:
Emergency lighting, large storage cupboard, inset spotlights and door to:
Inner Hallway
Inset spotlights, old school column radiator, smoke alarm, emergency lighting, shelving and door to:
Bedroom 5 (12' 2'' x 10' 8'' (3.71m x 3.25m))
Old school column radiator, inset spotlights, cupboard with hanging rail, 2 further cupboards housing gas & electric meters and fuse box, extractor fan and frosted double glazed window.
Shower Room
Large walk-in shower with glass shower screen and fitted electric shower, ladder style radiator, low-level W.C. Wash basin with mixer tap and cupboard below, ceramic tiled floor, inset spotlights, extractor fan and double glazed window.
Outside
Rear Patio Garden (26' 6'' x 14' 9'' (8.07m x 4.49m) at Maximum points.)
South Westerly aspect, fully decked with gate to Bentham Road, brick and flint wall boundaries.
Council Tax Band C.
Property info
For more information about this property, please contact
Wheeler's Estate Agents, BN2 on +44 1273 283393 * (local rate)
Disclaimer
Property descriptions and related information displayed on this page, with the exclusion of Running Costs data, are marketing materials provided by Wheeler's Estate Agents, and do not constitute property particulars. Please contact Wheeler's Estate Agents for full details and further information. The Running Costs data displayed on this page are provided by PrimeLocation to give an indication of potential running costs based on various data sources. PrimeLocation does not warrant or accept any responsibility for the accuracy or completeness of the property descriptions, related information or Running Costs data provided here.




































.png)

