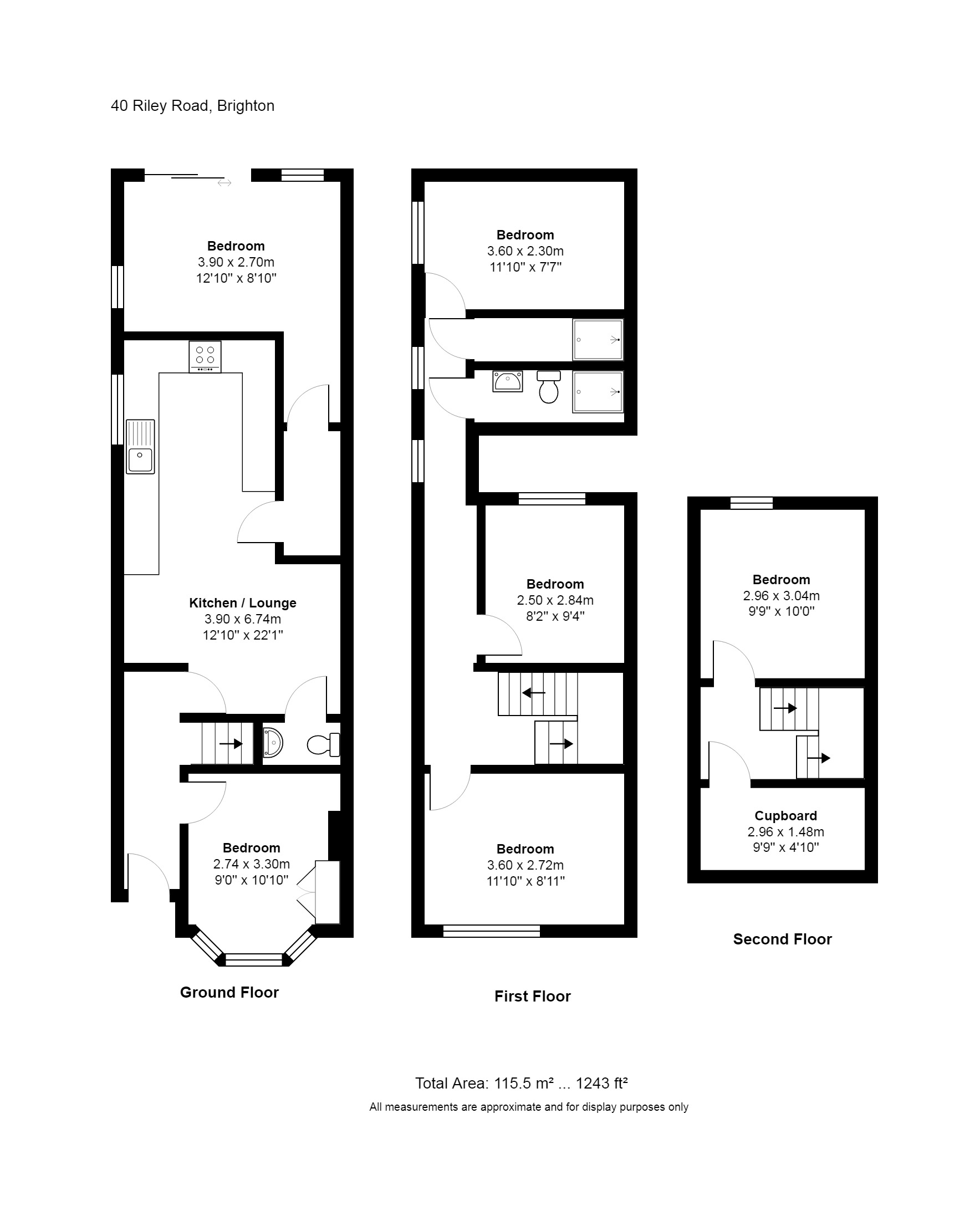Terraced house for sale in Riley Road, Brighton BN2
* Calls to this number will be recorded for quality, compliance and training purposes.
Property features
- Five bedroom HMO
- Spacious open plan lounge/kitchen
- Rear Garden
- Annual income of £31,800
- Ideal investment opportunity
- Close to bus routes for easy access to the universties
Property description
Ideal investment opportunity! Spacious 5 bedroom HMO property in a prime location for student letting. Arranged over three levels with 5 bedrooms, open plan kitchen/lounge, rear patio garden, two shower rooms plus separate WC. Great position for student letting close to the city centre and Lewes Road. Frequent buses to both Universities and convenient for local amenities. To be sold as an ongoing investment with a current annual income of £31,800 per annum.
This property is a mid-terrace house with five bedrooms, making it suitable for a House in Multiple Occupation (HMO) rental arrangement. The property boasts a spacious open plan lounge and kitchen, providing ample space for socializing and cooking. Additionally, there is a rear garden, offering a pleasant outdoor area for residents to enjoy.
The annual income for this property is approximately £31,800 per year. This suggests that it has the potential to generate a lucrative return on investment, particularly for investors targeting the student rental market. Its proximity to bus routes makes it convenient for students to access nearby universities easily, further enhancing its appeal as an ideal student investment property.
The property's location also provides easy access to various local amenities, ensuring that residents have convenient access to essential services and facilities. Being a mid-terrace house, it is likely situated within a residential area, offering a sense of community and potentially a quieter living environment compared to properties located on main roads or in more bustling areas.
Ground floor
entrance hall
bedroom six 9' x 10' 10" (2.74m x 3.3m)
WC
kitchen/ lounge 12' 10" x 22' 1" (3.91m x 6.73m)
bedroom five 12' 10" x 8' 10" (3.91m x 2.69m)
first floor
bedroom four 11' 10" x 7' 7" (3.61m x 2.31m)
shower room
shower room
bedroom three 8' 2" x 9' 4" (2.49m x 2.84m)
bedroom two 11' 10" x 8' 11" (3.61m x 2.72m)
second floor
bedroom one 9' 9" x 10' (2.97m x 3.05m)
cupboard 9' 9" x 4' 10" (2.97m x 1.47m)
outside
rear garden
Property info
For more information about this property, please contact
Phillips and Still, BN1 on +44 1273 083312 * (local rate)
Disclaimer
Property descriptions and related information displayed on this page, with the exclusion of Running Costs data, are marketing materials provided by Phillips and Still, and do not constitute property particulars. Please contact Phillips and Still for full details and further information. The Running Costs data displayed on this page are provided by PrimeLocation to give an indication of potential running costs based on various data sources. PrimeLocation does not warrant or accept any responsibility for the accuracy or completeness of the property descriptions, related information or Running Costs data provided here.





















.png)