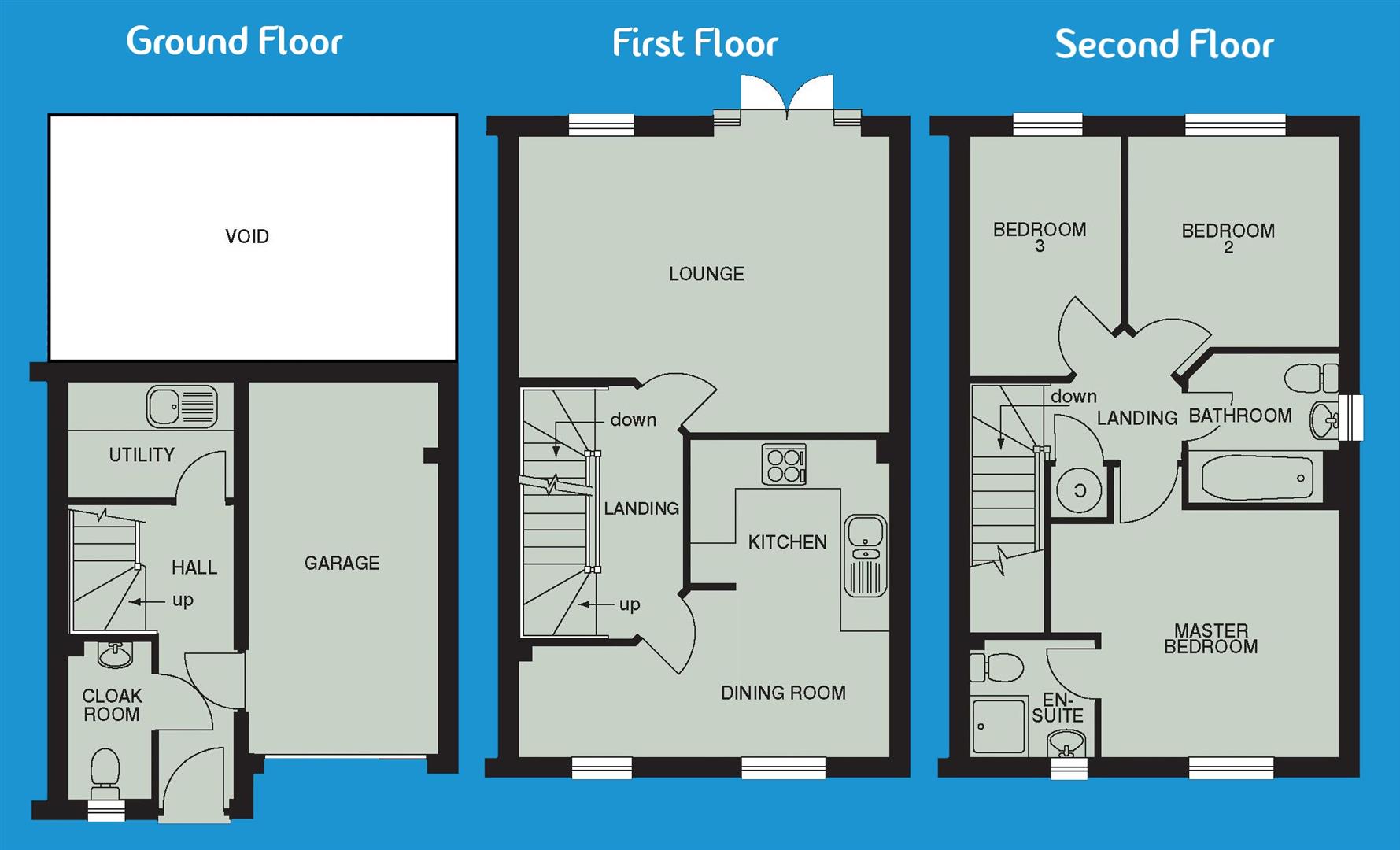Property for sale in Chestnut Drive, Launceston PL15
* Calls to this number will be recorded for quality, compliance and training purposes.
Property features
- 3 Bedroomed Modern Town House
- 6 Years NHBC Warranty Remaining
- Enclosed Rear Garden
- Views over Rooftops towards Countryside
- Spacious Living Room
- 2 Bathrooms
- Kitchen with Integral Appliances
- Garage and Off Road Parking
Property description
A well presented 3 bedroom semi-detached modern town house in a popular location with an integral garage, driveway parking and an enclosed garden at the rear. The property has accommodation arranged over 3 floors with some lovely distant rooftop views at the front looking towards the surrounding countryside.
On the ground floor there is entrance hallway with a downstairs cloakroom and WC, a very useful utility room with a sink, and storage and integrated washing machine and an integral garage. On the first floor there is a spacious living room with double doors opening into the rear garden. There is a modern kitchen-diner with a range of wall and base units and fitted oven, hob, fridge-freezer and dishwasher. This is an 'L' shaped room with a useful breakfast area and lovely far reaching country views.
On the second floor there are 3 bedrooms with the master bedroom featuring country views and an en-suite shower room, with a double and single bedroom at the rear.
Externally there is a driveway with parking at the front of the garage with side access and steps up to the garden. The rear garden is on two tiers with low maintenance Astro turf grass and attractive stone walling and a useful gate at the rear for access. The property has the remainder of its NHBC new build warranty.
Entrance Hallway
W/C (1.94m x 1.08m (6'4" x 3'6"))
Utility Room (2.23m x 1.76m max (7'3" x 5'9" max))
Integral Garage (5.08m x 2.46m (16'7" x 8'0"))
First Floor Landing
Kitchen/Dining Room (4.86m max x 4.35m max (15'11" max x 14'3" max))
Lounge (4.87m max x 3.84m max (15'11" max x 12'7" max))
Second Floor Landing
Master Bedroom (3.69m max x 3.36m (12'1" max x 11'0"))
En-Suite (1.66m x 1.46m (5'5" x 4'9"))
Bedroom 2 (3.10m x 2.08m (10'2" x 6'9"))
Bedroom 3 (2.71m x 2.68m (8'10" x 8'9"))
Bathroom (2.09m x 1.89m max (6'10" x 6'2" max))
Services
Mains Gas, Electricity, Water & Drainage.
Gas Central Heating.
Council Tax Band C.
Agents Note
We have been informed there is an estate management charge payable to Blenheims of circa £200 per annum.
Photos for the property were taken pre-tenancy in 2023.
Property info
For more information about this property, please contact
View Property, PL15 on +44 1566 339965 * (local rate)
Disclaimer
Property descriptions and related information displayed on this page, with the exclusion of Running Costs data, are marketing materials provided by View Property, and do not constitute property particulars. Please contact View Property for full details and further information. The Running Costs data displayed on this page are provided by PrimeLocation to give an indication of potential running costs based on various data sources. PrimeLocation does not warrant or accept any responsibility for the accuracy or completeness of the property descriptions, related information or Running Costs data provided here.




























.png)

