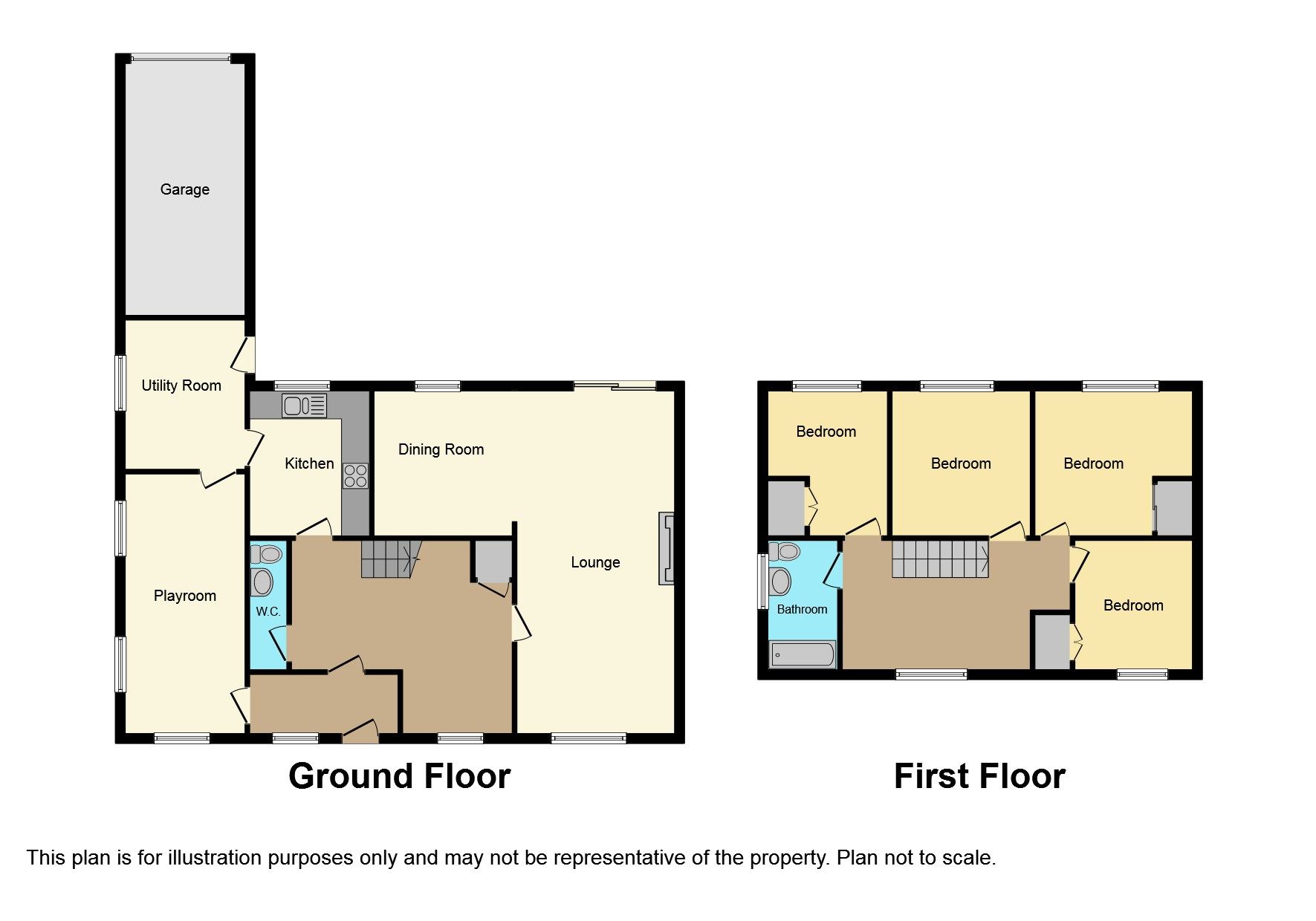Detached house for sale in Tillmouth Avenue, Holywell, Whitley Bay NE25
* Calls to this number will be recorded for quality, compliance and training purposes.
Property features
- Four Bedroom Detached House
- Large Corner Site
- Large Reception Hall/Study Area
- Popular Residential Location
- Gardens Front Side & Rear
- Garage
Property description
Summary
We are delighted to bring to the market this extremely spacious four bedroom extended detached house situated in this quiet area in Holywell Village located with great access to Whitley Bay, Cramlington and surrounding areas. A most appealing lifestyle is afforded by this extended detached house that occupies a larger corner site with an open aspect to the front overlooking a nature reserve and a location within a highly regarded residential area that is served by local amenities and is convenient for commuting.
Attractively presented and well-appointed the property benefits from gas central heating and double glazing whilst the accommodation includes to the ground floor an entrance porch, reception hallway, study/bedroom, cloakroom/WC, superb all-purpose and spacious living room with attached dining area, breakfasting kitchen, utility room and bathroom/WC with separate shower and to the first floor there are four bedrooms and a family bathroom/WC with shower facility. Externally there is driveway parking to the rear leading to the attached garage and lovely gardens (southerly and westerly) lie to front, side and rear. Representing an excellent opportunity, this delightful family home is strongly recommended for an early inspection. Call now to arrange your viewing! Or
Council Tax Band: D
Tenure: Freehold
Reception Hallway (4.4m x 3.4m)
Appealing welcome to the property from the porch, large double glazed picture window providing natural light, radiator, feature wood panelling to walls, built in storage cupboard, stairs off to first floor, downstairs wc.
Lounge (7.6m x 3.8m)
Large 'L' shaped lounge with double glazed windows to both front and rear, including double glazed sliding patio doors, provide fantastic natural lighting, feature fireplace with living flame effect gas fire, TV point, cornicing, blinds and radiator, open plan to dining room.
Dining Area (3.3m x 2.9m)
Built in spot lights, double glazed window, cornicing, radiator.
Kitchen (3.3m x 2.7m)
Fully fitted with a range of modern wall and floor units, stainless steel one and a half single drainer sink unit, built in stainless steel four ring gas hob, double oven and extractor, ceramic tiled floor, spot lights, double glazed window.
Playroom/Office (2.7m x 2.5m)
Playroom or office to the ground the room and could also be utilised as a 5th bedroom, double glazed window, excellent natural lighting and radiator.
Utility Room (3.1m x 2.7m)
Larger style utility with range of units, double glazed window with fitted blind, ceramic tiled floor, door to the rear garden.
Landing
Spacious landing with large double glazed picture window.
Bedroom 1 (3.8m x 3.3m)
Double bedroom to the rear of the property with a range of built in wardrobes with floor to ceiling mirrored sliding doors, double glazed window, radiator.
Bedroom 2 (3.3m x 3.0m)
Double bedroom to the front of the property with double glazed window, open aspect to front elevation, radiator.
Bedroom 3 (3.3m x 2.7m)
Double glazed window, radiator, to the rear of the property.
Bedroom 4 (2.8m x 2.1m)
Double glazed window, radiator, to the rear of the property.
Bathroom
Modern white suite, low level wc, pedestal wash hand basin, panelled bath, shower with curtain and rail, full tiling to walls and floor, double glazed window, spot lights, heated towel rail.
Rear Garden
The property benefits from delightful gardens to front and side with well stocked mature borders, to the rear of the property there is a spacious garden with westerly facing aspect, lawns, borders and fenced surround and an attached garage.
Property info
For more information about this property, please contact
Pattinson - Whitley Bay, NE26 on +44 191 490 6088 * (local rate)
Disclaimer
Property descriptions and related information displayed on this page, with the exclusion of Running Costs data, are marketing materials provided by Pattinson - Whitley Bay, and do not constitute property particulars. Please contact Pattinson - Whitley Bay for full details and further information. The Running Costs data displayed on this page are provided by PrimeLocation to give an indication of potential running costs based on various data sources. PrimeLocation does not warrant or accept any responsibility for the accuracy or completeness of the property descriptions, related information or Running Costs data provided here.





























.png)

