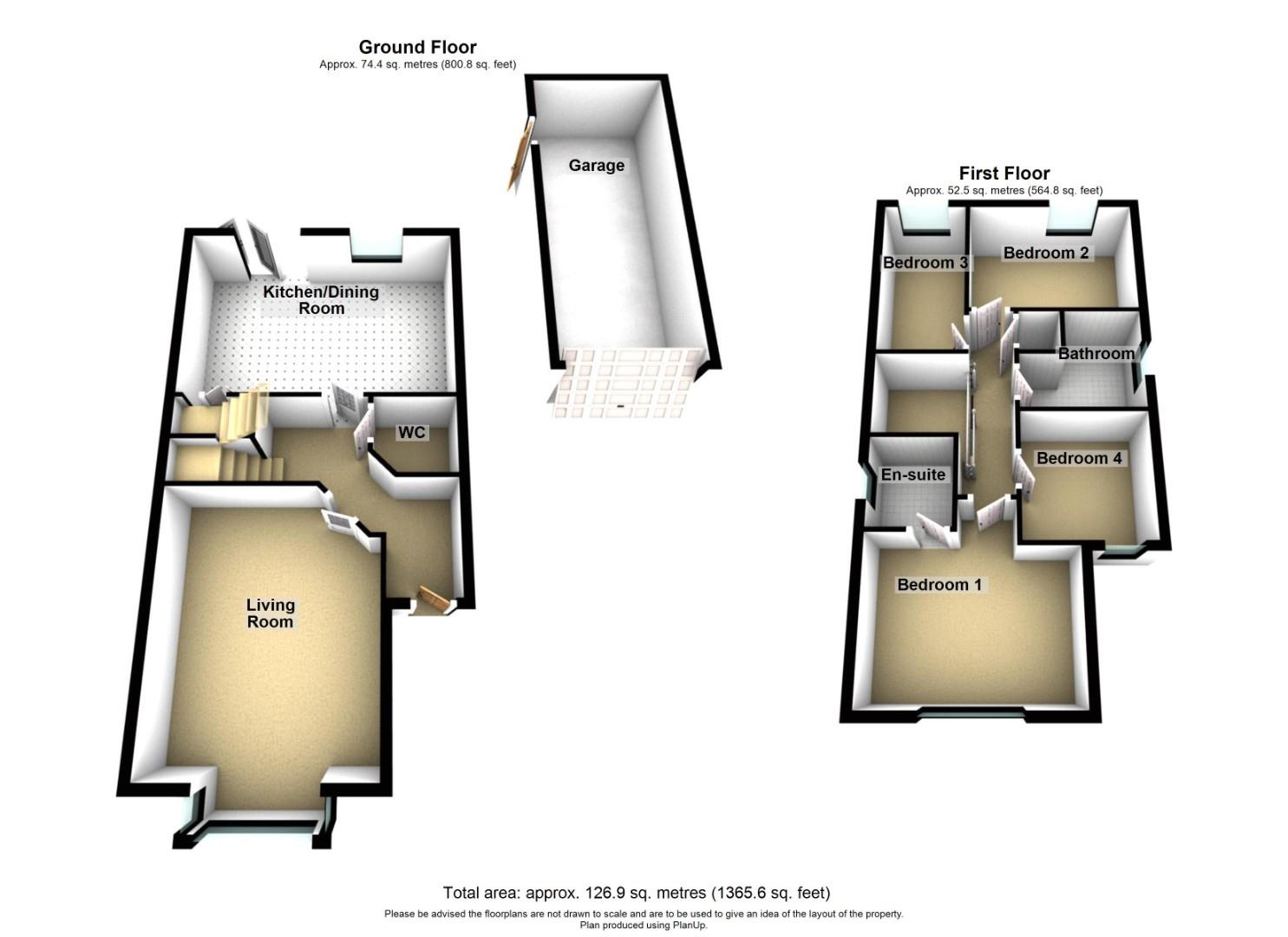Detached house for sale in Ambridge Way, Seaton Delaval, Whitley Bay NE25
* Calls to this number will be recorded for quality, compliance and training purposes.
Property description
Welcome to Ambridge Way, Seaton Delaval, where modern elegance meets convenience. Signature North East proudly presents this stunning detached home, offering a blend of contemporary living and serene comfort. Nestled in a quiet residential area, this property boasts four bedrooms, perfect for growing families or those in need of ample space. Sandwiched between Cramlington, Seaton Delaval village, and New Hartley, residents enjoy access to the new rail line, as well as the A19 and other road links to the the city and coast, making commuting a breeze. This wonderful home is also situated within walking distance of the new school and making this property ideal for families.
Experience modern, light-filled interiors and tasteful presentation throughout, beginning in the light and specious hallway. This leads on to the comfortable living room which features a large bay window, allowing light to pour inside. The fully fitted kitchen, complete with integrated appliances, is a culinary enthusiast's dream, promising both style and functionality. Conjoined is the dining area that faces out to the large back garden via French doors.
Upstairs you are greeted by an open landing space. The master bedroom reigns supreme with its generous proportions and the added convenience of an en-suite, complete with a refreshing shower. Each of the three additional bedrooms offers ample space, ensuring comfort for every member of the household. The family bathroom is equally impressive, boasting generous dimensions.
Step outside to discover landscaped front and back gardens, with the south-facing back garden meticulously kept, featuring a sunken patio ideal for alfresco dining or basking in the sun. A separate garage offers space for storage and a vehicle, complete with an outdoor socket, while the driveway accommodates two additional vehicles.
Living Room (4.92 x 3.98 (16'1" x 13'0"))
Kitchen / Dining Room (5.42 x 3.61 (17'9" x 11'10"))
Wc (1.59 x 1.52 (5'2" x 4'11"))
Bedroom One (3.98 x 3.67 (13'0" x 12'0"))
En Suite (1.77 x 1.61 (5'9" x 5'3"))
Bedroom Two (3.54 x 2.64 (11'7" x 8'7"))
Bathroom Three (3.57 x 1.78 (11'8" x 5'10"))
Bedroom Four (2.57 x 2.51 (8'5" x 8'2"))
Bathroom (2.51 x 2.17 (8'2" x 7'1"))
Garage (7.24 x 2.98 (23'9" x 9'9"))
Don't miss the opportunity to make this your new home sweet home. Contact Signature North East today to arrange a viewing and embark on your journey to luxurious living.
Property info
For more information about this property, please contact
Signature North East, NE26 on +44 191 490 6009 * (local rate)
Disclaimer
Property descriptions and related information displayed on this page, with the exclusion of Running Costs data, are marketing materials provided by Signature North East, and do not constitute property particulars. Please contact Signature North East for full details and further information. The Running Costs data displayed on this page are provided by PrimeLocation to give an indication of potential running costs based on various data sources. PrimeLocation does not warrant or accept any responsibility for the accuracy or completeness of the property descriptions, related information or Running Costs data provided here.






























.png)