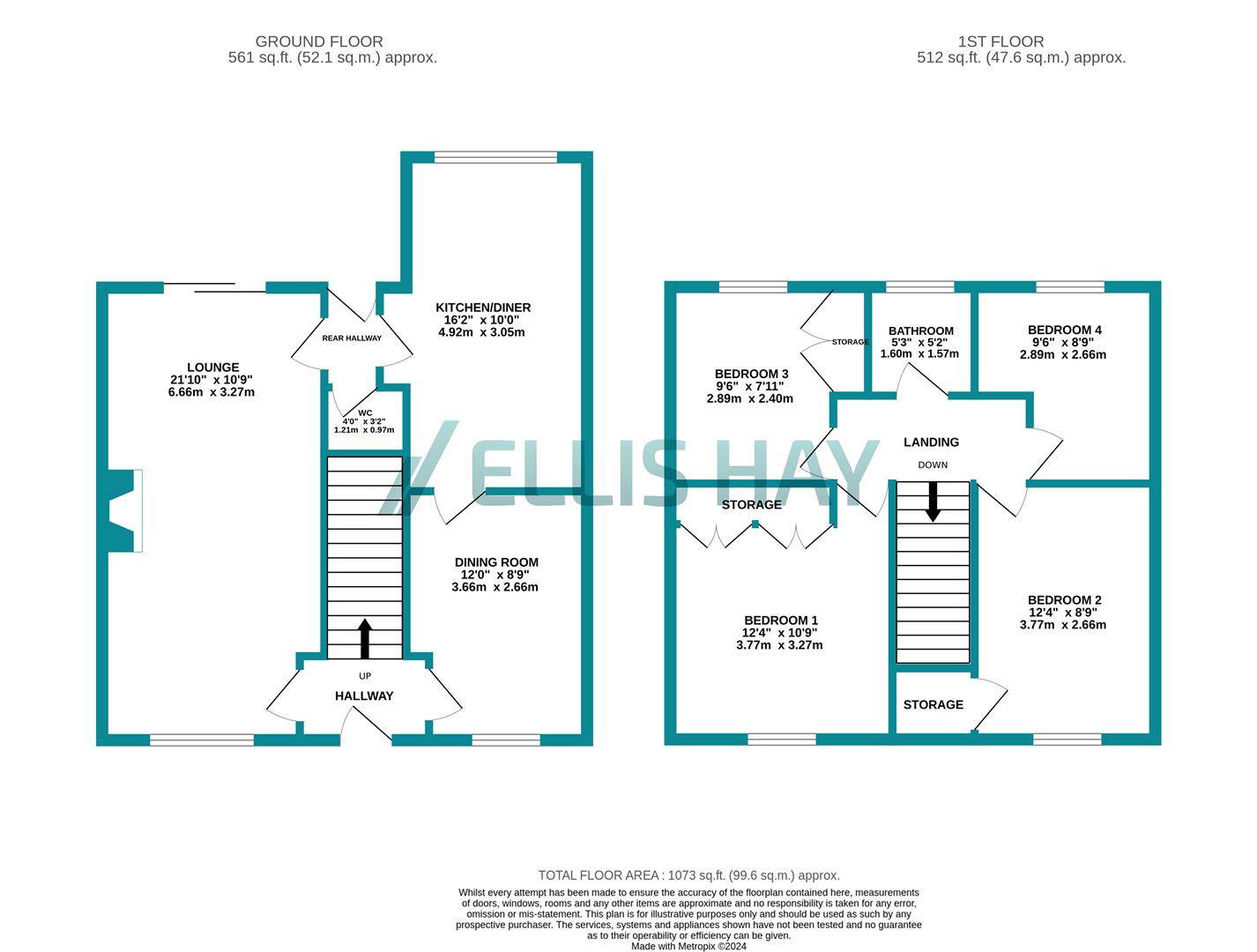Link-detached house for sale in Limestone Road, Burniston, Scarborough YO13
* Calls to this number will be recorded for quality, compliance and training purposes.
Property features
- 4 Bedroom Link Detached House
- Popular Village Location
- Dual Aspect Lounge
- Modern Kitchen and Separate DIning Room
- Garage
- No Onward Chain
Property description
We are delighted to offer to the market this 4 bedroom link-detached property in the heart of the popular village of Burniston, close to the Lindhead Primary School with an Ofsted Rating of Good, local sporting and community facilities and transport links both to Scarborough and Whitby. The property itself has been well maintained and benefits from modern combi boiler, UPVC double glazing, rear garden and garage. When briefly described the property has a modern kitchen that has been designed with the keen cook in mind with tambour units, plenty of storage and breakfast area. Also on the ground floor is a dining room and dual aspect lounge with patio doors to the garden, and a convenient WC. Upstairs are 2 double bedrooms overlooking the front of the property and 2 rear bedrooms with a family bathroom. You will find fitted storage in 3 of the bedrooms. Sold with no onward chain, we urge you to call our friendly sales team today to arrange a viewing of your next home.
Front Entrance
Steps up to the UPVC door
Hallway
Lounge
Dual aspect room with UPVC window overlooking the front and patio doors giving access to the rear garden. Overhead lighting and wall lights, coving and radiator. Feature fireplace.
Dining Room
Front facing UPVC window, overhead light, coving and radiator. Understairs cupboard.
Kitchen/Diner
With range of wall, base, drawer units including 2 hinged corner units and 2 tambour units with sockets within. Integrated hob and extractor fan over, and integrated electric oven. Integrated fridge, washing machine and dishwasher. Co-ordinating worktop which incorporates a lower breakfast bar, stainless steel sink unit and tiled splash back. Dual aspect UPVC windows. Overhead light, coving and radiators.
Rear Hallway
Overhead light and radiator. UPVC door giving access to the rear garden.
Wc
WC and handbasin. Overhead light and extractor fan.
Bedroom 1
Double bedroom with UPVC window overlooking the front, overhead light, coving and radiator. Built in wardrobe.
Bedroom 2
UPVC window overlooking the front of the property. Overhead light, coving and radiator. Large storage cupboard with rail which also houses the combi boiler.
Bedroom 3
Rear facing bedroom with UPVC window, overhead light and radiator. Fitted wardrobe with cupboards over.
Bedroom 4
UPVC window overlooking the rear of the property. Overhead light and radiator.
Bathroom
Rear facing frosted UPVC window. 3 piece suite comprising P shaped bath with electric shower over, hand basin and WC.
Outside
At the front of the property, there is a dry stone wall and mature borders and off road parking space.
At the rear of the property is a lawned area, hard landscaped patio areas, mature borders, shrubs and trees. There is an outside tap.
Garage
Shared driveway. Parking at the front of the garage.
Directions
What 3 Words
Faded.Smiled.Rate
Property info
For more information about this property, please contact
Ellis Hay, YO11 on +44 1723 266785 * (local rate)
Disclaimer
Property descriptions and related information displayed on this page, with the exclusion of Running Costs data, are marketing materials provided by Ellis Hay, and do not constitute property particulars. Please contact Ellis Hay for full details and further information. The Running Costs data displayed on this page are provided by PrimeLocation to give an indication of potential running costs based on various data sources. PrimeLocation does not warrant or accept any responsibility for the accuracy or completeness of the property descriptions, related information or Running Costs data provided here.

































.png)
