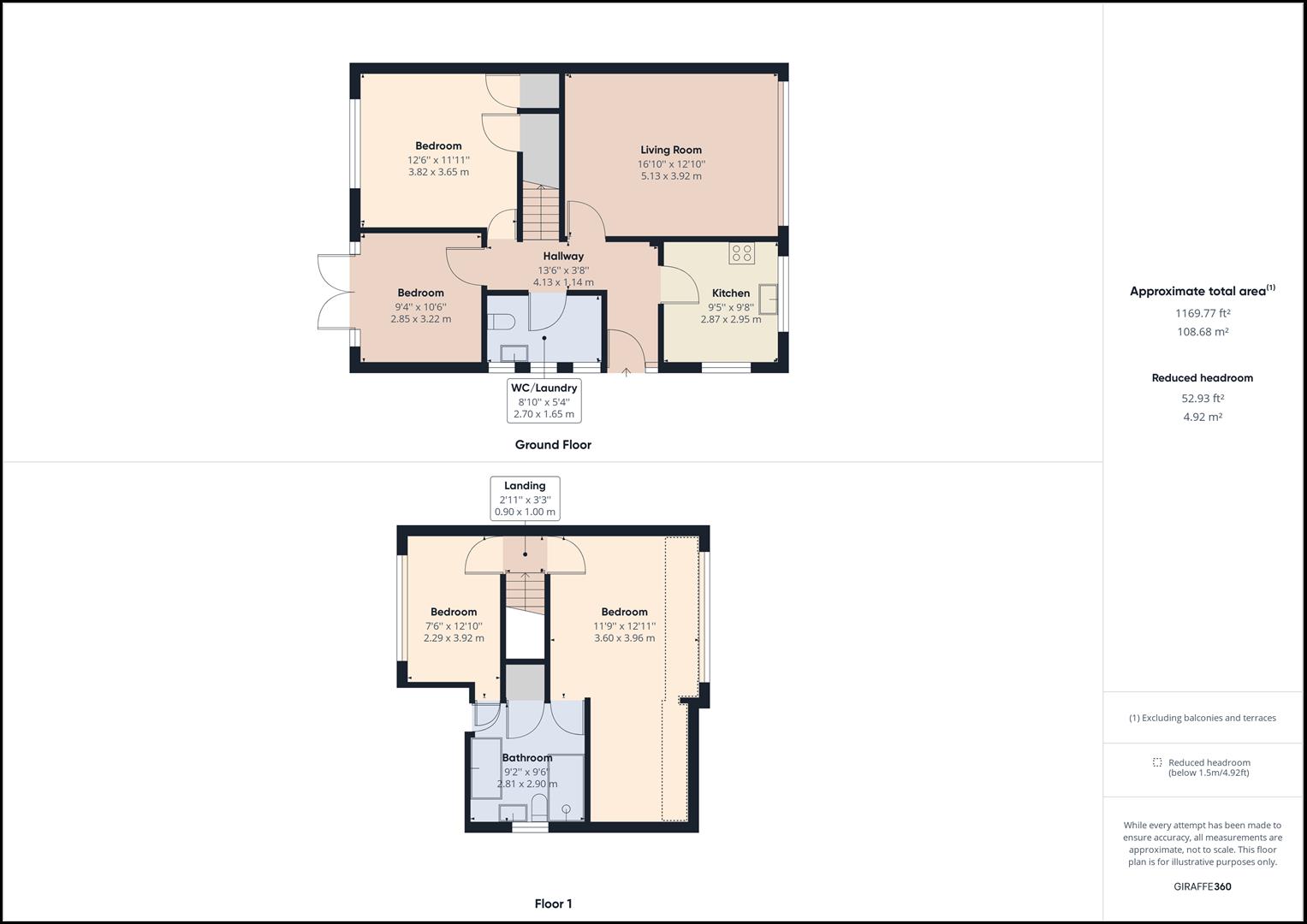Property for sale in Overgreen Lane, Burniston, Scarborough YO13
* Calls to this number will be recorded for quality, compliance and training purposes.
Property features
- Semi-detached dormer bungalow
- Four bedrooms
- Driveway & garage
- External office/workshop
- Front & rear gardens
- Popular village location
- Set in A secluded cul-de-sac
Property description
Well located in a secluded cul-de-sac at the heart of burniston village lies this well-proportioned four bedroom semi-detached dormer-bungalow with gardens to the front and rear, an external office/workshop, a pergola with power, a driveway for off-street parking, a single garage with power and wold/field views.
The property has been well maintained with gas central heating and uPVC double glazing throughout. The accommodation briefly comprises of: The entrance hallway with stairs to the first floor, the modern kitchen with a range of integrated appliances, the generous living room, a bedroom that is currently being used as a dining room with built in storage, a further bedroom with sliding doors leading to the rear currently being used as a sitting room and the ground floor W/C/Laundry room. To the first floor lies a landing leading to the master bedroom with dressing area, built in wardrobes and access to the jack and jill bathroom with four-piece suite and a further bedroom with Wold views and access to the jack and jill bathroom. Externally, the front of the property benefits from an attractive lawned garden, a driveway and single garage. The rear of the property offers a paved, decked and lawed garden with pergola with power and lighting and an external office/workshop shed.
This property is located in a secluded cul-de-sac within the ever desirable village of Burniston (approx 3 miles North of Scarborough) and benefits from being located within proximity for a range of eating and drinking establishments.
Viewing this property cannot be recommended enough to fully appreciate the space, setting and finish on offer from this well presented home. If you wish to make a viewing, please contact our friendly team in the office on or via our website at .
Accommodation
Ground Floor
Entrance Hallway
Kitchen (2.95 x 2.87 (9'8" x 9'4"))
Living Room (5.13 x 3.92 (16'9" x 12'10"))
Bedroom (3.82 x 3.65 (12'6" x 11'11"))
Bedroom (3.22 x 2.85 (10'6" x 9'4"))
W/C/Laundry (2.70 x 1.65 (8'10" x 5'4"))
First Floor
Landing
Bedroom (3.96 x 3.60 (12'11" x 11'9"))
Bedroom (3.92 x 2.29 (12'10" x 7'6"))
Bathroom (2.90 x 2.81 (9'6" x 9'2"))
External
The front of the property benefits from an attractive lawned garden, a driveway and single garage. The rear of the property offers a paved, decked and lawed garden with pergola with power and lighting and an external office/workshop shed.
Details
Council Tax Banding - C
lcab 19102023
Property info
Giraffe360_v2_Floorplan01_Auto_All (21).Png View original

For more information about this property, please contact
CPH Property Services, YO11 on +44 1723 266894 * (local rate)
Disclaimer
Property descriptions and related information displayed on this page, with the exclusion of Running Costs data, are marketing materials provided by CPH Property Services, and do not constitute property particulars. Please contact CPH Property Services for full details and further information. The Running Costs data displayed on this page are provided by PrimeLocation to give an indication of potential running costs based on various data sources. PrimeLocation does not warrant or accept any responsibility for the accuracy or completeness of the property descriptions, related information or Running Costs data provided here.





































.png)



