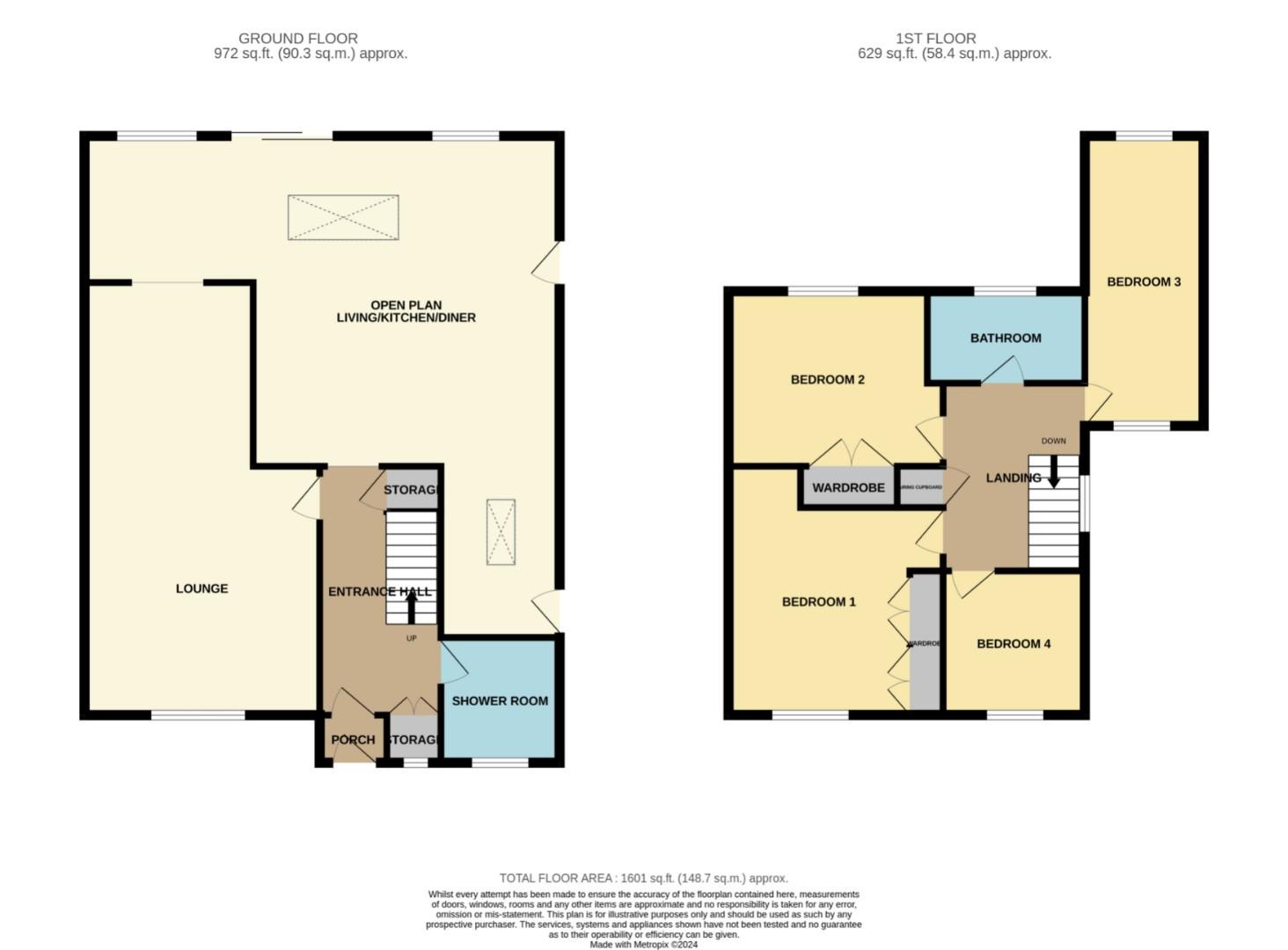Detached house for sale in Avon Drive, Walmersley, Bury BL9
* Calls to this number will be recorded for quality, compliance and training purposes.
Property features
- Four bedroom detached refurbished to exacting standards
- Unique japanese themed rear garden with stunning koi carp pond
- Newly fitted solar panels & ev chargeing point
- Newly fitted ground floor shower room
- Newly fitted kitchen & appliances
- Double driveway
Property description
Immaculately presented four bedroomed detached house located in one of Walmersley's most sought after locations, known locally as 'The Rivers' estate. The property has been completely renovated and remodelled by the current owners over the last 2 years and now offer stunning family accommodation and really must be viewed to appreciate the exacting finish and the current owners attention to detail. In brief the property comprises to the ground floor: Porch entrance hall spacious lounge (over 24ft), spacious open plan living/kitchen/dining room (over 27ft) and guest w.c & shower room. To the first floor are four good sized bedroom and stunning family bathroom. There is a traditional front garden with ornamental fountain and good sized block paved driveway. The rear garden is very private and houses a very impressive koi carp pond. Immediately adjacent to the house there is a block paved patio and the filter/machinery room is cleverly blended into the garden and the roof forms another patio at the rear of the garden.
Leasehold
Epc-b
Council Tax Band - E
Porch
Door access to the front.
Entrance Hall
Double glazed window and door access to the front, down lighting, laminate floor, feature radiator, built in storage and stairs to the first floor.
Lounge (7.44m x 3.40m (24'4" x 11'1"))
Double glazed window to the front, down lighting and radiator.
Open Plan Living/Kitchen/Diner (8.42m x 8.90m max (27'7" x 29'2" max))
Two double glazed windows and patio doors to the rear, two skylights, selection of wall & base units granite work surfaces to complement, breakfast island, Integrated double electric oven and hob, plumbed for washing machine, space for dryer and American style fridge/freezer, down lighting and radiators.
Shower Room
Double glazed frosted window to the front, thee price suite comprising of; Low level w.c, hand wash basin set in vanity unit, walk in shower cubicle, down lighting and radiator.
Landing
Double glazed window to the side, spindle balustrade, airing cupboard, laminate floor and down lighting.
Main Bedroom (3.24m x 3.43m (10'7" x 11'3"))
Double glazed window to the front, fitted wardrobes, laminate floor, down lighting and radiator.
Second Bedroom (3.23m x 2.79m (10'7" x 9'1"))
Double glazed window to the rear, laminate floor, fitted wardrobes, ceiling light point and radiator.
Third Bedroom (4.54m x 2.02m (14'10" x 6'7"))
Double glazed window to the front & rear, laminate floor, down lighting and radiator.
Fourth Bedroom (2.32n x 2.17m (7'7"n x 7'1"))
Double glazed window to the front, laminate floor, ceiling light point and radiator.
Family Bathroom
Double glazed frosted window to the rear, three piece suite comprising of; Low level w.c, hand wash basin set in vanity unit, tiled floor & elevations, chrome heated towel rail, down lighting and extractor fan.
Gardens
The property has a traditional front garden predominantly laid to lawn with ornamental fountain. There is a block paved driveway providing off road parking. The block paving leads around to the rear of the property where there is a patio area. The carp pond dominates the rear garden but Peter and his wife have spent years blending the rockery areas and growing foliage to make anyone believe the pond was naturally formed. Incredible!
The Pond
Constructed in 2001. For the aficionados, the total water volume is 75,000 litres and the depth is 2.35 meters. The pump and filtration system is housed discreetly in a 'bunker' style building at the end of the garden and is truly something to see. The roof has been cleverly laid to act as a patio area overlooking the pond.
Property info
For more information about this property, please contact
Pearson Ferrier, BL9 on +44 161 937 6513 * (local rate)
Disclaimer
Property descriptions and related information displayed on this page, with the exclusion of Running Costs data, are marketing materials provided by Pearson Ferrier, and do not constitute property particulars. Please contact Pearson Ferrier for full details and further information. The Running Costs data displayed on this page are provided by PrimeLocation to give an indication of potential running costs based on various data sources. PrimeLocation does not warrant or accept any responsibility for the accuracy or completeness of the property descriptions, related information or Running Costs data provided here.












































.png)