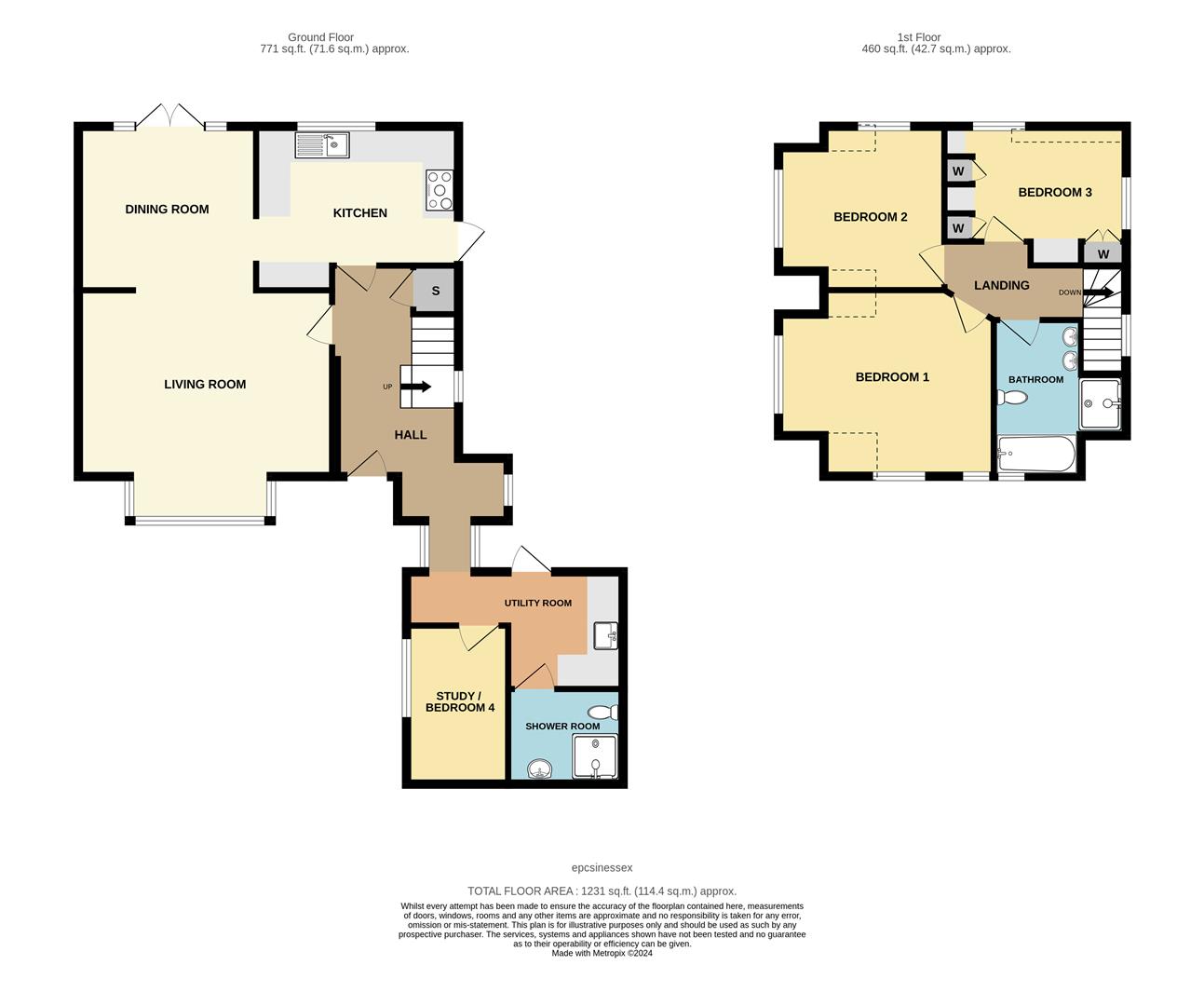Detached house for sale in Gladstone Gardens, Rayleigh SS6
* Calls to this number will be recorded for quality, compliance and training purposes.
Property features
- Quiet private road
- Walking distance of town centre and station
- Immaculate condition
- Low maintenance rear garden
- Bathroom and shower room
- Luxury fitted kitchen
- Fitted utility room
- Ground floor study/bedroom
- UPVC double glazed
- Gas heating with combi boiler installed late 2023
Property description
Located in this sought after private road, a delightful detached three bedroom chalet maintained to an immaculate standard throughout with many quality features.
Within walking distance is Rayleigh town centre and station, and offering spacious accommodation including newly fitted luxury kitchen and shower room, low maintenance rear garden and versatile accommodation with study, bedroom on the ground floor plus luxury shower room.
Properties in this location rarely become available and viewing is highly recommended.
Entrance Hall
Composite part glazed door leading to a lovely spacious entrance hall, turned spindle staircase to first floor, under stairs cupboard housing ideal gas combi boiler( installed late 2023), attractive wooden flooring, feature full height windows to two sides and two further windows to flank, radiator, fitted bench seating with padded cushion and storage under.
Luxury Shower Room
Recently fitted luxury white suite comprising of wide vanity wash hand basin with mixer tap and cupboards under, close coupled wc, walk in fully tiled shower cubicle with glass screen, overhead and hand held shower attachment, chrome towel radiator, skimmed ceiling with inset lights and extractor fan, attractive fully tiled walls and matching tiled flooring.
Lounge (4.88m x 4.57m (16 x 15))
A lovely bright and spacious room with large bay to front with fitted shutters, attractive wooden flooring matching hallway, radiator, decorative coved and skimmed ceiling, two wall light points, open access to dining area.
Dining Room (3.43m x 3.18m (11'3 x 10'5))
French doors leading to garden, matching flooring to lounge, radiator, open access to kitchen, decorative coved and skimmed ceiling.
Luxury Fitted Kitchen (3.89m x 2.67m (12'9 x 8'9))
Window to rear and door to side, recently fitted with an attractive range of porcelain coloured base and wall cupboards, double pantry cupboard with quartz worktop and four power points, butler sink unit, integrated dishwasher and fridge/freezer, matching flooring to ground floor, electric range oven, quartz worktops.
Utility Area (2.24m x 2.18m (7'4 x 7'2))
Fitted with quality range of units, full height cupboard with space for washing machine and tumble drier, quartz worktops, two wall light points, matching flooring.
Study/Optional Bedroom (3.05m x 1.83m (10 x 6))
Window to front, designer radiator, skimmed ceiling with inset lights, fitted carpet.
Landing
Loft access, window to flank, fitted carpet.
Bedroom One (4.14m x 3.61m (13'7 x 11'10))
Two windows to front, feature full height padded headboard to one wall, radiator, skimmed ceiling with inset lights, fitted carpet.
Bedroom Two (3.35m x 3.15m (11 x 10'4))
Window to rear and high level window to flank, radiator, skimmed ceiling with inset lights, fitted carpet.
Bedroom Three (3.53m x 2.51m (11'7 x 8'3))
Currently just been fitted out as a dressing room with quality range of furniture comprising of double and two single wardrobes, quartz worktops, chest of drawer unit, dressing table, recessed glass shelving with lighting, wall mounted shelving for shoes, concealed radiator, skimmed ceiling, fitted carpet.
Bathroom
Window to front, panelled bath with wall mounted twin taps, close coupled wc with push button control, twin vanity wash hand basins with drawers under, shaver point, electric underfloor heating, chrome towel radiator, fully tiled shower cubicle.
Rear Garden (12.19mft approx (40ft approx))
A nice low maintenance garden with full depth paved patio and adjacent lawned area, fenced to boundaries, side entrance with wooden gate, external power points, lighting and water tap, flower bed.
Front Garden
Provides off street parking for one large vehicle.
Built Approx. 2010
Council Tax Band E
Property info
For more information about this property, please contact
Countryside Estates, SS7 on +44 1268 987760 * (local rate)
Disclaimer
Property descriptions and related information displayed on this page, with the exclusion of Running Costs data, are marketing materials provided by Countryside Estates, and do not constitute property particulars. Please contact Countryside Estates for full details and further information. The Running Costs data displayed on this page are provided by PrimeLocation to give an indication of potential running costs based on various data sources. PrimeLocation does not warrant or accept any responsibility for the accuracy or completeness of the property descriptions, related information or Running Costs data provided here.





























.png)