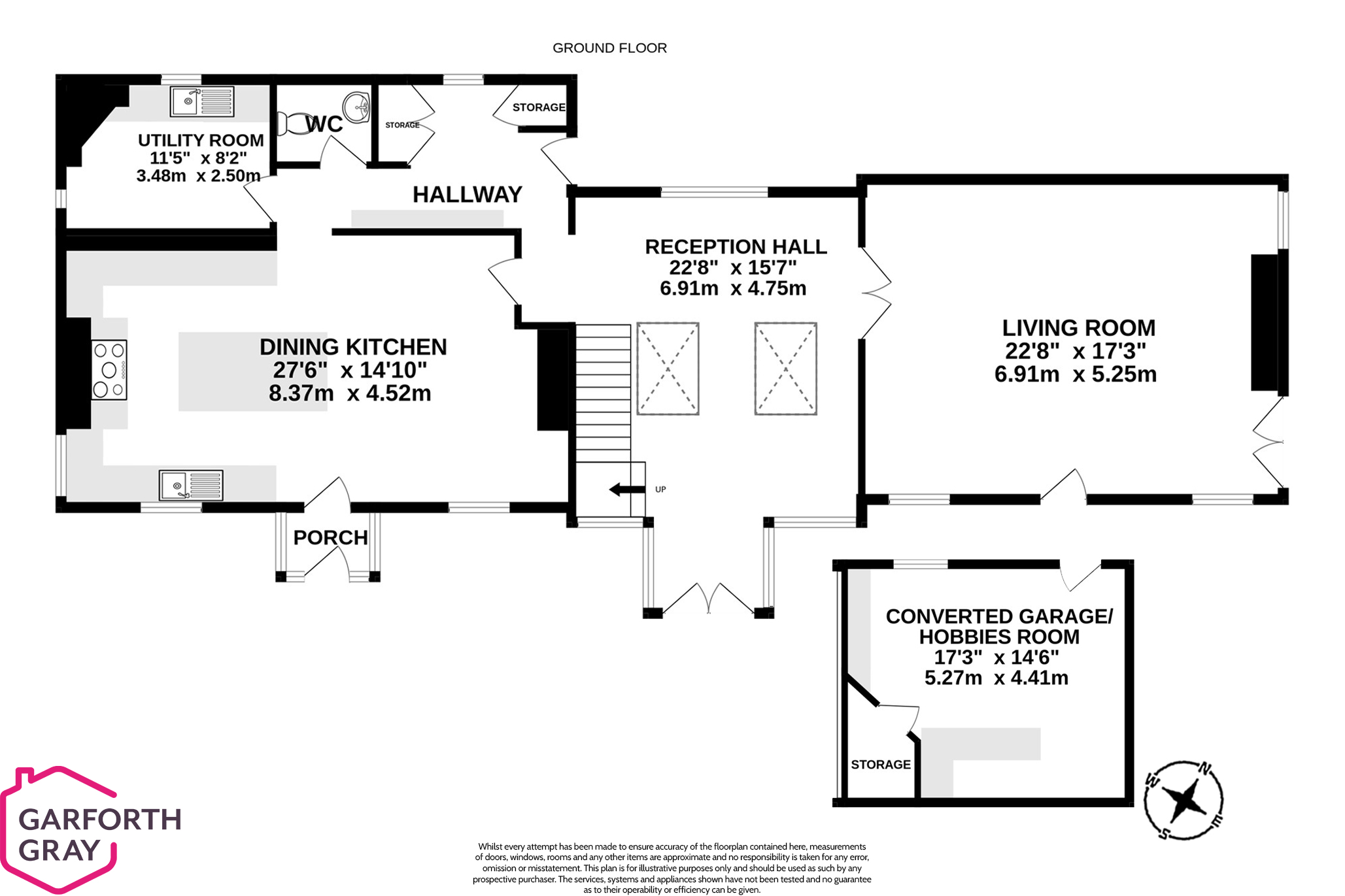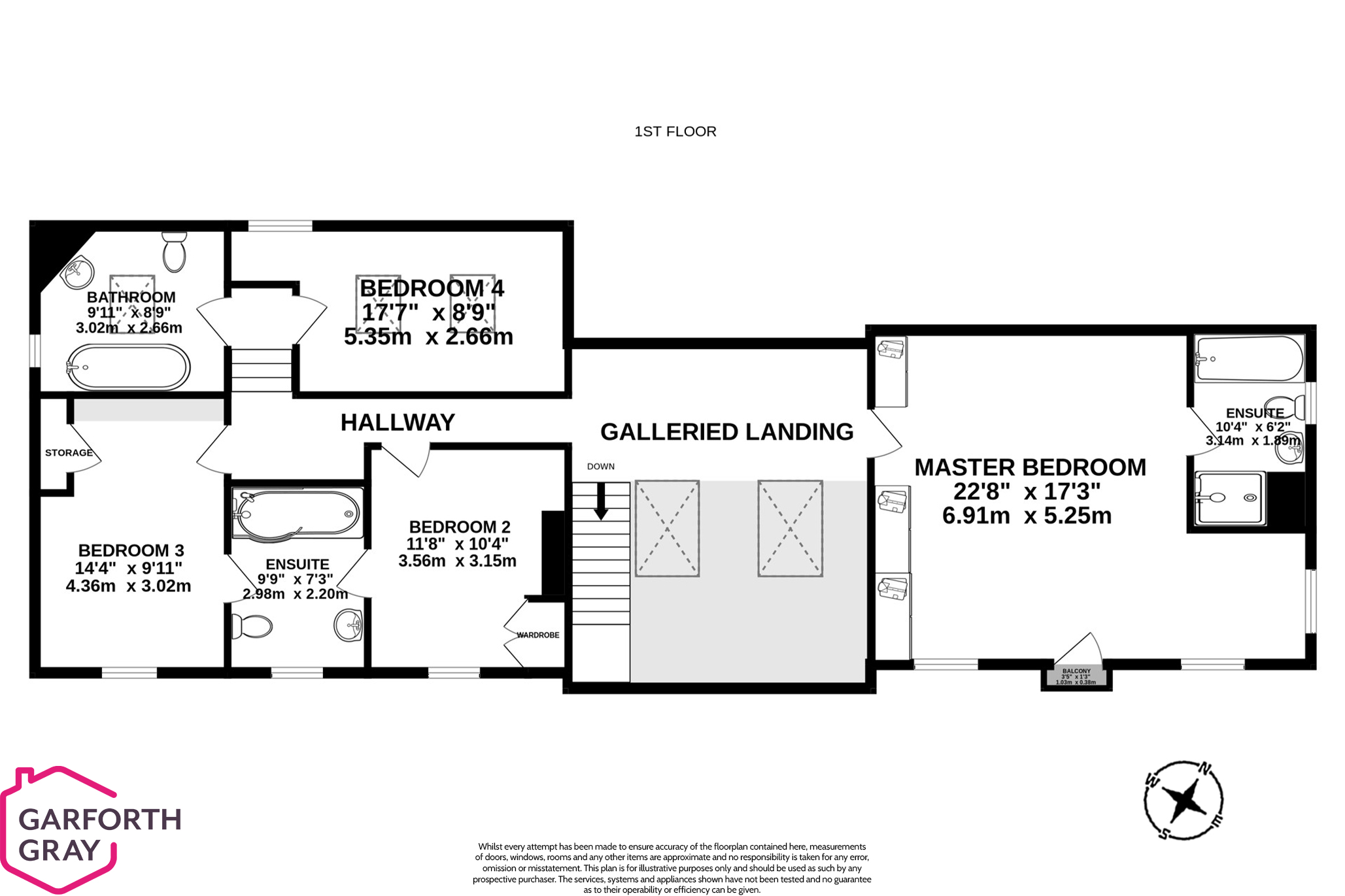Detached house for sale in Colby Croft, Glen Road, Colby IM9
* Calls to this number will be recorded for quality, compliance and training purposes.
Property features
- Detached country residence situated in a sought after location
- Sympathetically renovated and extended to an extremely high standard with quality fixtures and fittings
- Easy reach to all local schools including Arbory school, The Buchan & King William’s College
- Conveniently located within walking distance to local shop, pub, bus route, and beautiful countryside walks
- Superb feature reception/dining hall with decorative tiled flooring and open to galleried landing space
- Large elegant living room with attractive fireplace and a stunning stylish dining kitchen leading to utility room, cloakroom (WC) and attractive bespoke boot room
- Superb dual aspect principle suite with stylish ensuite bathroom, fitted wardrobes and Juliet balcony
- 3 Further good size bedrooms, Jack and Jill ensuite bathroom and a further modern family bathroom with roll-top bath
- 2 Driveways with off-street parking for multiple cars and a previous detached large garage which has been converted into superb hobbies room/home office
- Landscaped side garden with raised decking area along with fitted seating and feature inset lighting - ideal space for alfresco dining or entertaining
Property description
Uncover the splendor of this stunning detached country residence, meticulously renovated and extended to an exceptional standard. Every aspect of this home has been carefully considered, boasting superb fixtures and fittings throughout.
Convenience and luxury converge with effortless access to all local schools, including Arbory School, The Buchan, and King William’s College. Revel in the ease of strolling to local shop, pubs, bus routes, and breathtaking countryside walks.
As you step inside, you're greeted by a grand feature reception/dining hall with decorative tiled flooring, seamlessly leading to a feature galleried landing space. The spacious and elegant living room exudes warmth with its inviting fireplace, while the stylish dining kitchen opens to a utility room, cloakroom (WC), and a bespoke boot room.
The property showcases a magnificent dual-aspect principle suite, complete with a stylish ensuite bathroom, wardrobes, and a Juliet balcony. Three additional generously sized bedrooms, including a Jack and Jill ensuite bathroom, and another modern family bathroom with a roll-top bath, round out the upper level.
Outside, the residence boasts the convenience of two driveways with ample off-street parking, complemented by a converted large garage transformed into an exceptional hobbies room/home office. The landscaped side garden invites relaxation, featuring a raised decking area with fitted seating and enchanting inset lighting—an idyllic space for alfresco dining and entertaining alike.
Inclusions All fitted floor coverings, light fittings, curtains and blinds
Appliances Electric double oven, 6 ring hob with extractor, fridge and a dishwasher
Tenure Freehold
Rates Treasury tel Heating Oil
Windows uPVC double glazing
For more information about this property, please contact
Garforth Gray, IM1 on +44 1634 215778 * (local rate)
Disclaimer
Property descriptions and related information displayed on this page, with the exclusion of Running Costs data, are marketing materials provided by Garforth Gray, and do not constitute property particulars. Please contact Garforth Gray for full details and further information. The Running Costs data displayed on this page are provided by PrimeLocation to give an indication of potential running costs based on various data sources. PrimeLocation does not warrant or accept any responsibility for the accuracy or completeness of the property descriptions, related information or Running Costs data provided here.

























































.png)