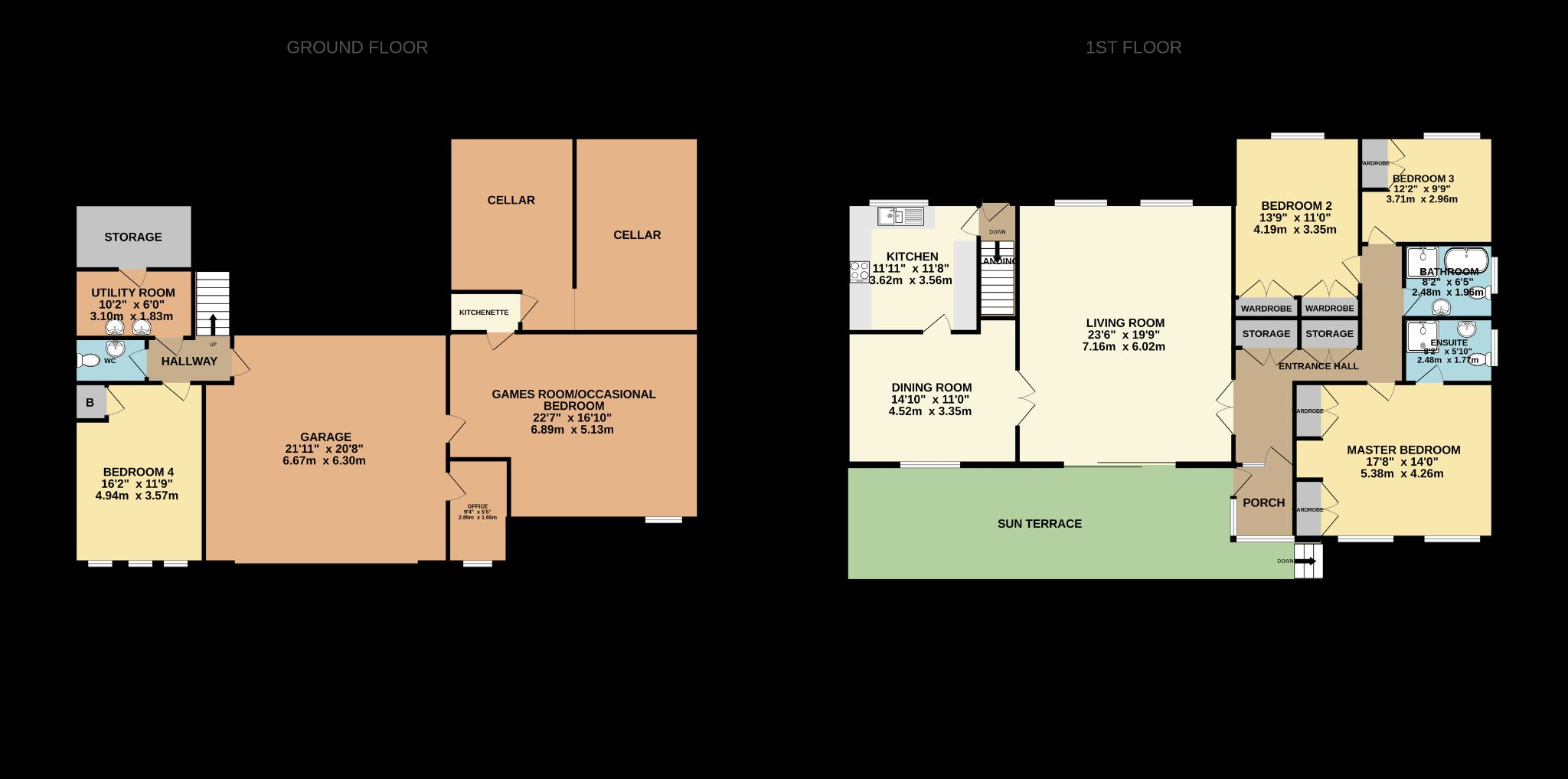Bungalow for sale in Viking Hill, Ballakillowey, Colby, Isle Of Man IM9
* Calls to this number will be recorded for quality, compliance and training purposes.
Property features
- Unique Substantial Detached House set on Extra Large Plot, Requires some Modernisation
- Distant Sea Views towards Bay ny Carrickey
- Large Lounge, Dining Room, Balcony, Cloakroom
- Breakfast Kitchen with Appliances, Utility Room
- Four Double Bedrooms (One En-Suite), Family Bathroom with Shower
- Integral Double Garage, Office, Games Room
- Two Store Rooms, Oil Central Heating, uPVC Glazing
- Parking for Several Vehicles, Good Size Gardens
Property description
Description
Large detached family home situated in a highly desirable residential location of Ballakillowey. The property is located in a quiet cul-de-sac location within close distance of local villages, schools and beaches. This spacious home is set on a good size corner plot position with a large lawned garden, ideal for a family. The main accommodation is accessed by the first floor.? The accommodation is very adaptable.? There is a large driveway with parking for multiple cars.
Accommodation Comprising
First Floor
Steps Leading Up To:
Front Porch
Tiled floor.
Hall
Double cloaks cupboard. Airing cupboard. Loft access.
Lounge (23'6" (7m 16cm) x 19'9" (6m 1cm) approx.)
Spacious light room with delightful sea views. Sliding door to:
Balcony
Generous area with decorative wrought iron railings (in need of modernisation). Superb sea and coastal views towards Gansey.
Dining Room (14'10" (4m 52cm) x 11'0" (3m 35cm) approx.)
Door to:
Breakfast Kitchen (11'11" (3m 63cm) x 11'8" (3m 55cm) approx.)
Tiled walls to complement the excellent range of white wall and base units with contrasting work surfaces incorporating a white ceramic sink unit, double oven and ceramic hob. Vinyl flooring. Door to the rear hall. Stairs to the ground floor.
Master Bedroom (17'8" (5m 38cm) x 14'0" (4m 26cm) approx.)
Pleasant distant sea views. Two double wardrobes. Door to:
En-Suite Shower Room
Downlights. Comprising double walk in shower cubicle. Wash hand basin set in vanity unit and w.c. Tiled floor.
Family Bathroom
Downlights. Suite comprising panelled bath, separate shower cubicle, wash hand basin and w.c. Ladder style radiator.
Bedroom 2 (13'9" (4m 19cm) x 11'0" (3m 35cm) approx.)
Two sets of built in double wardrobes.
Bedroom 3 (12'2" (3m 70cm) x 9'9" (2m 97cm) approx.)
Built in double wardrobe.
Ground Floor
Bedroom 4 (16'2" (4m 92cm) x 11'9" (3m 58cm) approx.)
Cloakroom
Wash hand basin and w.c.
Utility Room
Downlights. Plumbed for washing machine. Space for tumbel dryer. Twin round sink unit. Large storage area. Tiled floor.
Integral Garage (21'7" (6m 57cm) x 16'10" (5m 13cm) approx.)
Electric up and over door.
Office
Fitted furniture.
Games Room/Occasional Bedroom (22'7" (6m 88cm) x 16'10" (5m 13cm) approx.)
Downlights. Wood panelled walls.
Kitchenette
Downlights. Cupboards, Wine store. Shelving.
Store Room 1
Light and power.
Store Room 2
Light and power.
Outside
Front Garden
Open plan with generous driveway, parking for several vehicles. Lawn area. Side gate to:
Extra Large Rear Garden
Mainly laid to lawn. Possible building plot subject to planning permission.
Agents Notes
Services
Mains water, electricity and drainage installed. Oil fired central heating.
Inclusions Fitted carpets.
Rates Rateable value £224. Approx rates payable gross £1660.96 (inclusive of water rates) 2024/2025.
Possession freehold vacant possession on completion.
Viewing Strictly by appointment through the Agent, Harmony Homes.
Offers Strictly through the Agent, Harmony Homes.
Disclaimer
These particulars, although believed to be correct, are for information only and do not constitute or form any contract nor should any statement contained therein be relied upon as a presentation of fact. Neither the seller, Harmony Homes, nor any employee of the firm has the authority to make any representation or warranty whatever in relation to the property and cannot accept liability for any error or errors in the particulars. It is the sole responsibility of any prospective purchaser or lessee to verify the description of the property and make his own proper enquiries, searches and inspection.
For more information about this property, please contact
Harmony Homes, IM9 on +44 330 038 8889 * (local rate)
Disclaimer
Property descriptions and related information displayed on this page, with the exclusion of Running Costs data, are marketing materials provided by Harmony Homes, and do not constitute property particulars. Please contact Harmony Homes for full details and further information. The Running Costs data displayed on this page are provided by PrimeLocation to give an indication of potential running costs based on various data sources. PrimeLocation does not warrant or accept any responsibility for the accuracy or completeness of the property descriptions, related information or Running Costs data provided here.






































.png)