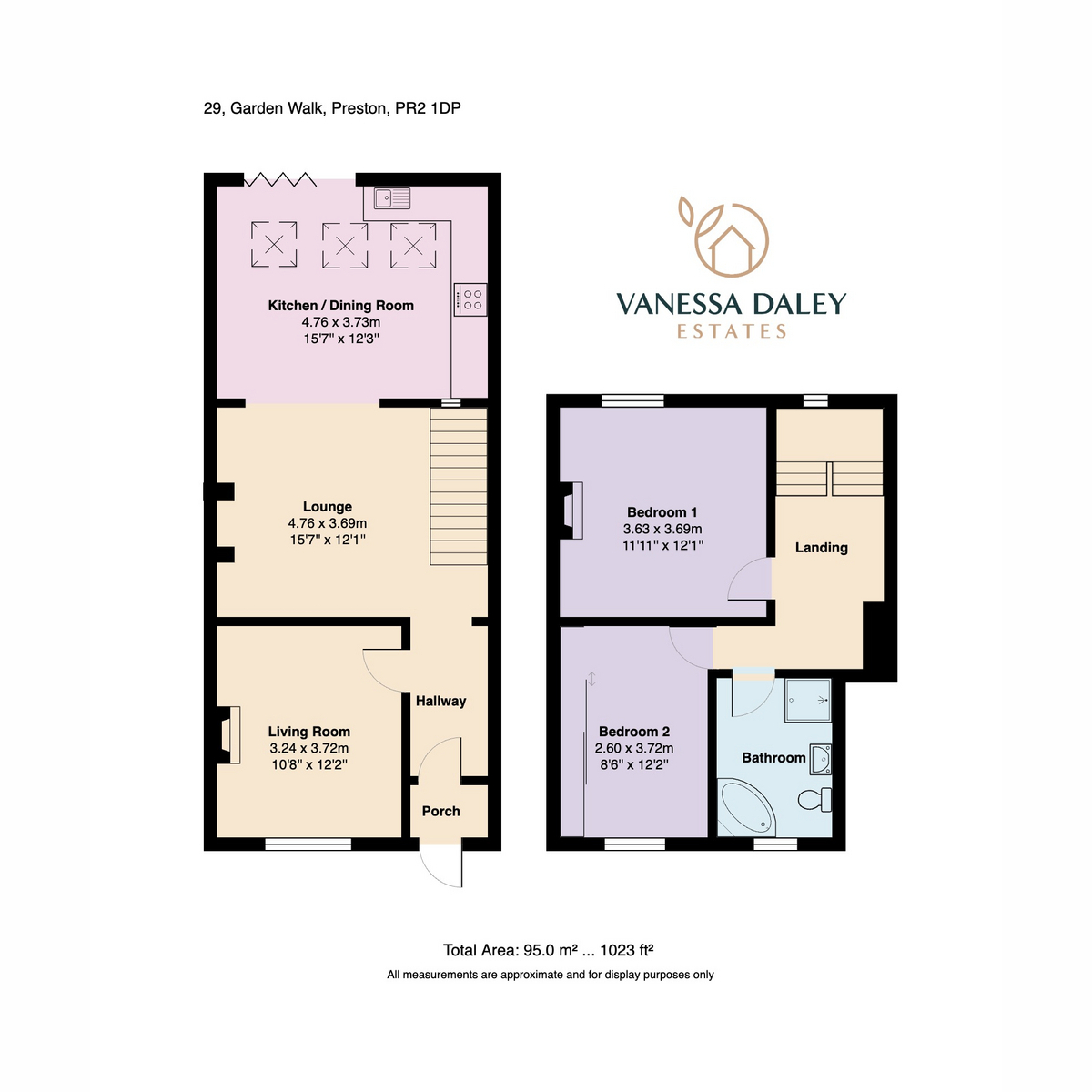Terraced house for sale in Garden Walk, Preston PR2
* Calls to this number will be recorded for quality, compliance and training purposes.
Property features
- Quote Vanessa Daley Estates Limited Ext 1015
- Charming Period Home with great kerb appeal
- Deceptively Spacious Interior and Extended To Rear
- 2 Double Bedrooms and Potential to convert the Loft Space (subject to pp)
- Family 4 piece bathroom with separate shower and corner bath
- 2 Receptions with fireplaces
- Open Plan Living Dining Kitchen with Bi-fold doors to courtyard
- Courtyard Garden Space
- Immaculately presented, no works required
- Ideal First Time Buyer Home
Property description
This home is a breath of fresh air with its stunning bohemian inspired interior. Cosy yet superbly spacious, one feels right at home as soon as you enter this amazing home.
With wall and railing enclosed front garden and flagged walkway to the entrance, this is a home that draws you in and has great kerb appeal. The entrance vestibule has the original tiling and the secondary door leads you into a stunning hallway with door to the living room, stairs to the first floor and lovely open plan living dining kitchen space with vaulted ceiling and bi-fold doors to the courtyard garden.
All of the rooms are generously proportioned with high ceilings. Medium oak effect Amtico flooring extends throughout the ground floor enhancing the feeling of space and luxury. The first of two reception rooms has a lovely bay window overlooking the front garden, and a stone fireplace with flagged hearth and gas stove creating a lovely focal point to the room.
Then the wow factor......
Open from the hallway, the current owners have opened up the space and extended to create a multi purpose living room with open feature fireplace, then dining area with bi-fold doors opening onto a wall enclosed small courtyard and then a fully fitted kitchen with white shaker style wall and base units with white contemporary worktops over. Integrated appliances include an electric oven, gas hob and washing machine. Space for American style fridge freezer. The ceiling is high with automatic Velux windows.
The charm and character does not stop there. The first floor benefits from a spacious landing area with feature window on the stairs overlooking the ground floor kitchen, and loft access. (Previous planning permission was granted for loft conversion to create a third bedroom, but this has now expired).
Two double bedrooms one of which has a feature cast iron fireplace, click wooden flooring and alcove cupboard for storage. The second bedroom has a large window to the front elevation and fitted mirrored wardrobes to one wall.
With a contemporary bathroom that is fully tiled in white with a 4 piece suite to include a corner bath, double walk in shower, pedestal sink and WC.
Externally, the property offers locked access to a gynnel with space for storage, on street parking and a front enclosed garden. The rear offers a wall enclosed courtyard area, ideal for morning coffee, spot of lunch or post dinner drinks.
This home really blew me away for the price and value for money. I strongly urge early viewings to avoid disappointment
Property info
For more information about this property, please contact
The Estate Agency, W1G on +44 20 8128 0325 * (local rate)
Disclaimer
Property descriptions and related information displayed on this page, with the exclusion of Running Costs data, are marketing materials provided by The Estate Agency, and do not constitute property particulars. Please contact The Estate Agency for full details and further information. The Running Costs data displayed on this page are provided by PrimeLocation to give an indication of potential running costs based on various data sources. PrimeLocation does not warrant or accept any responsibility for the accuracy or completeness of the property descriptions, related information or Running Costs data provided here.







































.png)