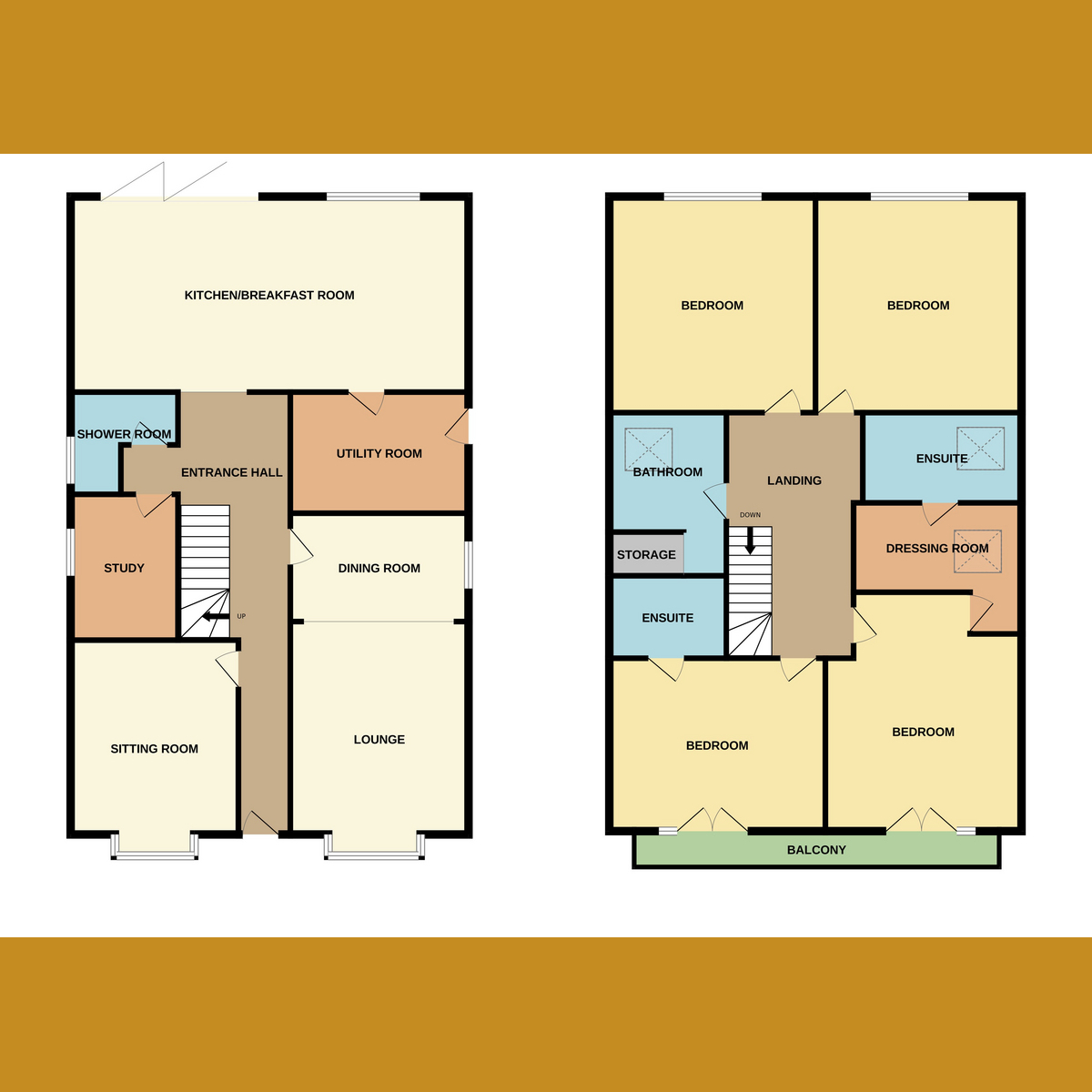Detached house for sale in Wyburn Road, Benfleet SS7
* Calls to this number will be recorded for quality, compliance and training purposes.
Property features
- Spacious executive family home
- Four bedrooms and four bathrooms
- Stunning kitchen/diner with granite worktops
- Luxurious master bedroom with dressing room and ensuite
- Balconies accessible from bedrooms
- Study perfect for remote work
- Secluded rear garden
- Off street parking
Property description
Nestled in the desirable area of Daws Heath close to Woodland, this exceptional detached house offers an abundance of space and luxury living. Boasting four generously sized bedrooms and four bathrooms, this home is perfect for growing families seeking comfort and style. Upon entering, a grand hallway welcomes you with hardwood laminated flooring and an oak staircase leading to the upper floors.
With its spacious interior, high-quality finishes, and convenient amenities nearby, it offers the perfect blend of comfort and style for discerning buyers.
Council Tax Band - D
Tenure - Freehold
Measurements
Sitting Room - 15' 1" x 11' 9" (4.6m x 3.6m)
Lounge/Diner - 23' 11" x 12' 5" (7.3m x 3.8m)
Study - 10' 2" x 7' 6" (3.1m x 2.3m)
kitchen/Diner - 28' 0" x 13' 8" (8.55m x 4.168m)
Bedroom One - 18' 4" x 14' 9" (5.6m x 4.5m)
Dressing Room - 13' 5" x 9' 2" (4.1m x 2.8m)
Bedroom Two - 15' 1" x 12' 1" (4.6m x 3.7m)
Bedroom Three - 15' 1" x 14' 5" (4.6m x 4.4m)
Bedroom Four - 15' 1" x 14' 5" (4.6m x 4.4m)
Ground Floor
The ground floor presents a spacious sitting room and a lounge/dining area flooded with natural light. A separate study offers a quiet space for work or study, while the utility area provides convenient access to laundry facilities. The heart of the home lies in the expansive kitchen/diner, featuring shaker style units, granite worktops, and high-end appliances. Bi-fold doors open onto the rear garden, seamlessly blending indoor and outdoor living
First Floor
Ascending the oak staircase, the first floor reveals a palatial master bedroom complete with a dressing room and ensuite bathroom. French doors lead to a glass balcony, offering views of the surrounding area. Two additional bedrooms, both with ensuites, provide ample space for family members or guests. A family bathroom completes this level, featuring a bath, sink unit, WC, and separate walk-in shower
Exterior
Outside, the property boasts a secluded rear garden, ideal for outdoor entertaining or relaxation. Parking is provided via a driveway extending alongside the property, offering space for two vehicles. The front garden is enclosed by fencing and offers potential for landscaping
Location
Situated in Benfleet, this property enjoys easy access to the A127, making commuting a breeze. Residents can explore Pound Wood for tranquil woodland walks or indulge in the nearby shops, restaurants, and bars, all within walking distance. Families will appreciate the proximity to reputable schools, including Westwood Academy/Primary School and Deans Secondary School
School Catchment
Families will benefit from the excellent educational opportunities within the catchment area, including Westwood Academy/Primary School and Deans Secondary School
Property info
For more information about this property, please contact
Gilbert & Rose, SS9 on +44 1702 787437 * (local rate)
Disclaimer
Property descriptions and related information displayed on this page, with the exclusion of Running Costs data, are marketing materials provided by Gilbert & Rose, and do not constitute property particulars. Please contact Gilbert & Rose for full details and further information. The Running Costs data displayed on this page are provided by PrimeLocation to give an indication of potential running costs based on various data sources. PrimeLocation does not warrant or accept any responsibility for the accuracy or completeness of the property descriptions, related information or Running Costs data provided here.








































.png)
