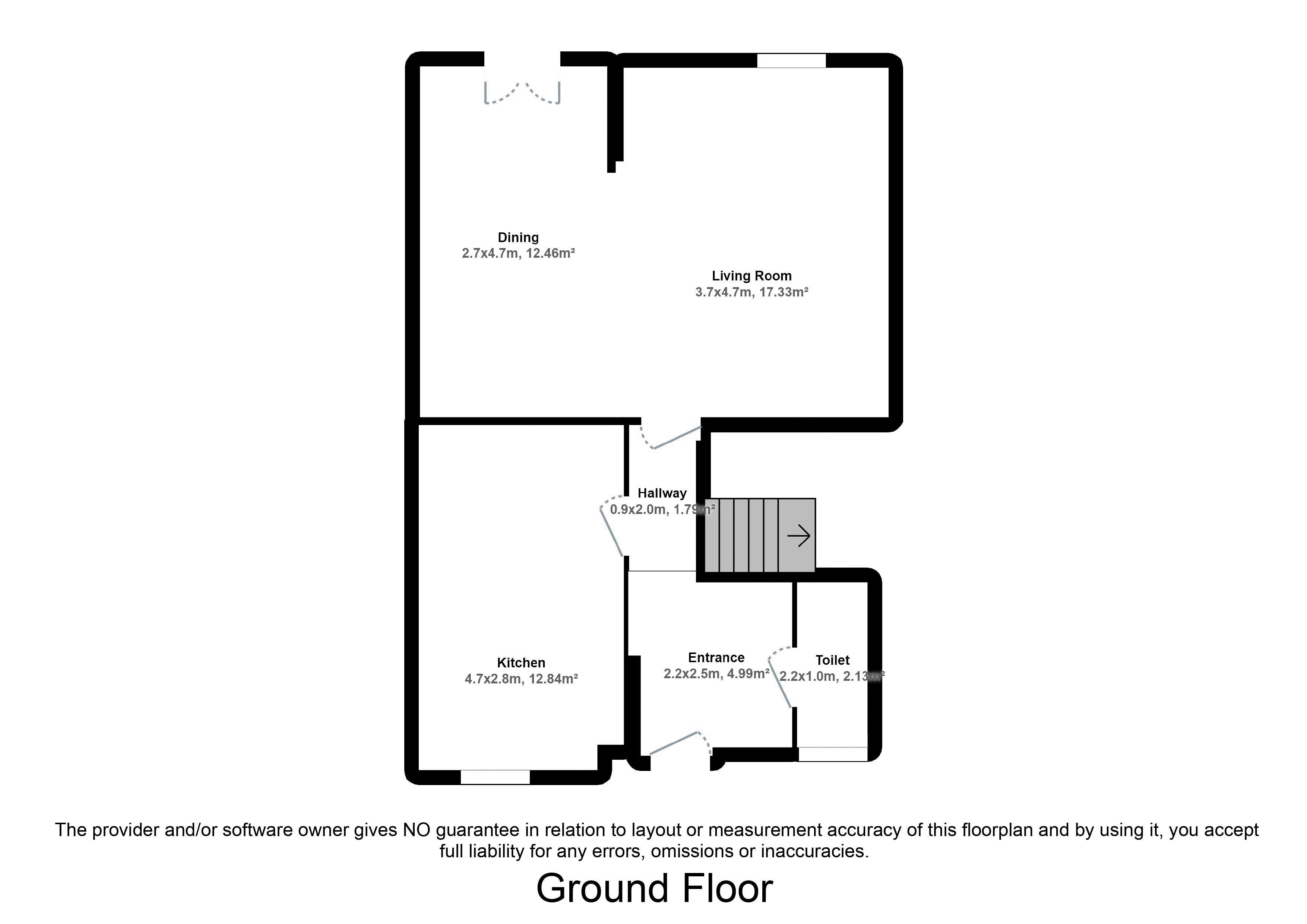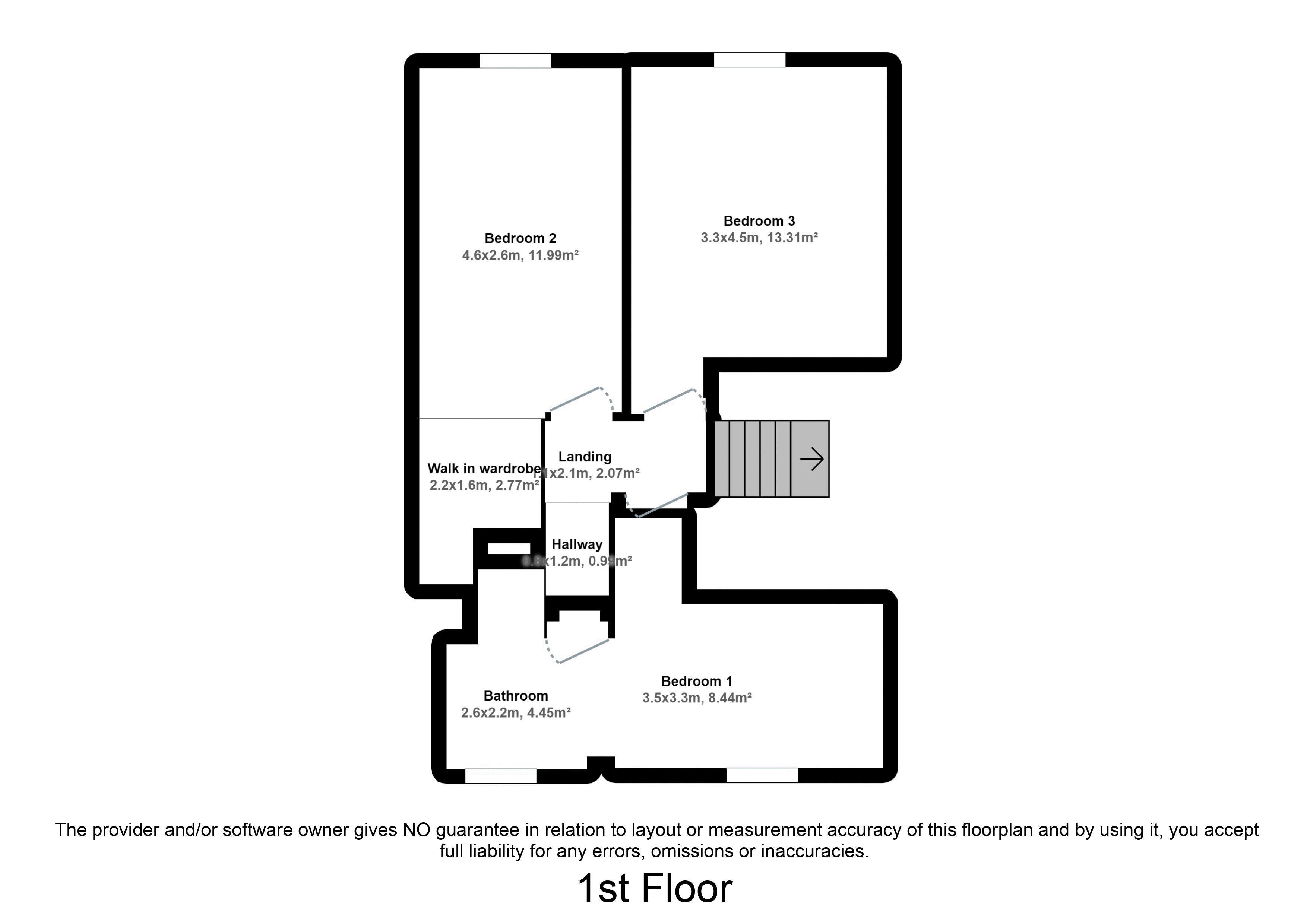Terraced house for sale in Cornhill Gardens, Aberdeen AB16
* Calls to this number will be recorded for quality, compliance and training purposes.
Property description
Price reduction, £15k below Home Report valuation
Virtual Tour Available – Video Tour Available.
Spacious 3 bedroom end terraced house located on Cornhill Gardens, Aberdeen.
Newly Installed gas Boiler worth £2200
re/max Coast & Country are delighted to have been instructed to market this spacious three bedroom end terraced three bedroom 2 story house on Aberdeen’s Cornhill Gardens. Located on a lovely quiet street with ample on street parking this house is perfectly situated for Aberdeen Royal Infirmary. The property is fully double glazed with gas central heating.
Location
Located on Cornhill Gardens the rear of the property overlooks Cornhill Primary School with Northfield Academy within walking distance. This residential area is only a five minute walk to ari and the Foresterhill Complex. Well served Aberdeen Beach Boulevard is within easy walking distance and boast a local supermarket and close to Kittybrewster and Berryden Retail Parks. Located to the north of Aberdeen there is no shortage of public transport available. Anderson Drive is close by giving access to Aberdeen Airport, Dyce and Stoneywood industrial estates.
Directions
From Aberdeen City Centre follow Westburn Road past Victoria and Westburn Parks and turn right at the traffic lights into Westburn Drive. Travel to the roundabout and then turn left onto Caircry Road. Then turn third left into Brierfield Road, and the second right into Cornhill Gardens the property is located on your right-hand and is clearly identified by a re/max For Sale Sign.
Accommodation
End Terraced 2 story 3 bedroom house comprising of lounge/diner, kitchen and WC on the ground level. 3 bedrooms and the family bathroom are upstairs on the upper level.
Entrance – ( 2.2m x 2.5m) approx.
A bright welcoming entrance. Which leads off to the WC.
Hallway – (0.9m x 2m) approx.
The downstairs hallway leads off the lounge, kitchen and the stairway to the upper level. There is a large storage cupboard opposite the kitchen. Laminate flooring. Radiator and ceiling lights.
WC – (1m x 2.2m) approx.
Fitted with a modern white and chrome 2 piece suite with wall-hung wc and cabinet wash basin with chrome monobloc tap. Walls are semi-tiled. Fitted wall mirror. Opaque window facing the rear of the property above the wash basin. Extractor fan. Matt ceiling with integrated spotlights. Tiled flooring. Chrome towel radiator. Roller blind.
Kitchen – (2.8m x 4.7m) approx.
A large family kitchen with ample storage and worktop space. The kitchen overlooks the garden at the front of the property. With neutral decoration. Fitted with an extensive range of both matching base and wall units with splashbacks around the co-ordinating worktops. Stainless steel sink with singe drainer and mixer tap. Integrated 4 ring hob, single oven and extractor hood. Plumbed for automatic washing machine and dishwasher. Integrated fridge/freezer. Ample space for a side table.
Lounge/Diner – (3.7m x 4.7m & 2.7m x 4.7m) approx.
Again, an appealing well proportioned open plan room, with double French Doors leading to the patio/garden over looking the rear of the property flooding the space with abundant natural light. The lounge has wood effect laminate flooring and is finished in a high quality modern minimalistic style with fresh neutral paintwork. This room has plenty of space for a large family dining table. Radiator. Decorative chrome ceiling light fittings. Wall lights. Curtain Pole.
Upper Hallway – (0.8m x 1.2m) approx.
The upper hallway accessed via stairs is carpeted and leads to the upstairs, 3 bedrooms and family bathroom. Light fitting.
Bedroom 1 – (3.5m x 3.3m) approx.
This single bedroom looks onto the front of the property and boasts an abundance of wall storage as well as a large linen closet storage cupboard. Wood effect laminate flooring. Radiator. Ceiling light fitting. Roller blind.
Bedroom 2 – (2.6 x 4.6m) approx.
Again of well-proportioned size, this double bedroom has a very spacious walk in wardrobe area (1.6m x 2.2m) which is currently used for exercise equipment. Large window overlooking the front of the property. Neutral decoration. Fully carpeted. Radiator and light fitting. Curtain pole.
Bedroom 3 – (3.3m x 4.5m) approx..
Again of well-proportioned size, this second double bedroom faces onto the rear of the property and has built-in mirrored wardrobes providing plenty of storage. Fully carpeted. Radiator and light fitting. Curtain pole.
Bathroom – (2.2m x 2.6m) approx.
Stylish semi–Wet Wall panelled bathroom featuring a matt gloss ceiling with spotlight downlighters and extractor fan. The contemporary 4 piece suite is in a white finish, and comprises: Wc / cistern; pedestal wash basin with chrome taps; bath unit with chrome taps and single width shower enclosure fitted with mains powered shower. Shaver socket above the wash basin. Wet Wall panels around the bath, with slate effect vinyl floor covering. Opaque window facing the front of the property.
Outside
The front door of the property has a lovely, well kept garden laid mainly to grass but with a small patio area and a small storage shed. To the rear of the property there is a gated area laid to slab leading to the laundry drying area.
These particulars do not constitute any part of an offer or contract. All statements contained therein, while believed to be correct, are not guaranteed. All measurements are approximate. Intending purchasers must satisfy themselves by inspection or otherwise, as to the accuracy of each of the statements contained in these particulars.
Property info
For more information about this property, please contact
Low and Partners Limited, AB41 on +44 1779 419608 * (local rate)
Disclaimer
Property descriptions and related information displayed on this page, with the exclusion of Running Costs data, are marketing materials provided by Low and Partners Limited, and do not constitute property particulars. Please contact Low and Partners Limited for full details and further information. The Running Costs data displayed on this page are provided by PrimeLocation to give an indication of potential running costs based on various data sources. PrimeLocation does not warrant or accept any responsibility for the accuracy or completeness of the property descriptions, related information or Running Costs data provided here.










































.png)
