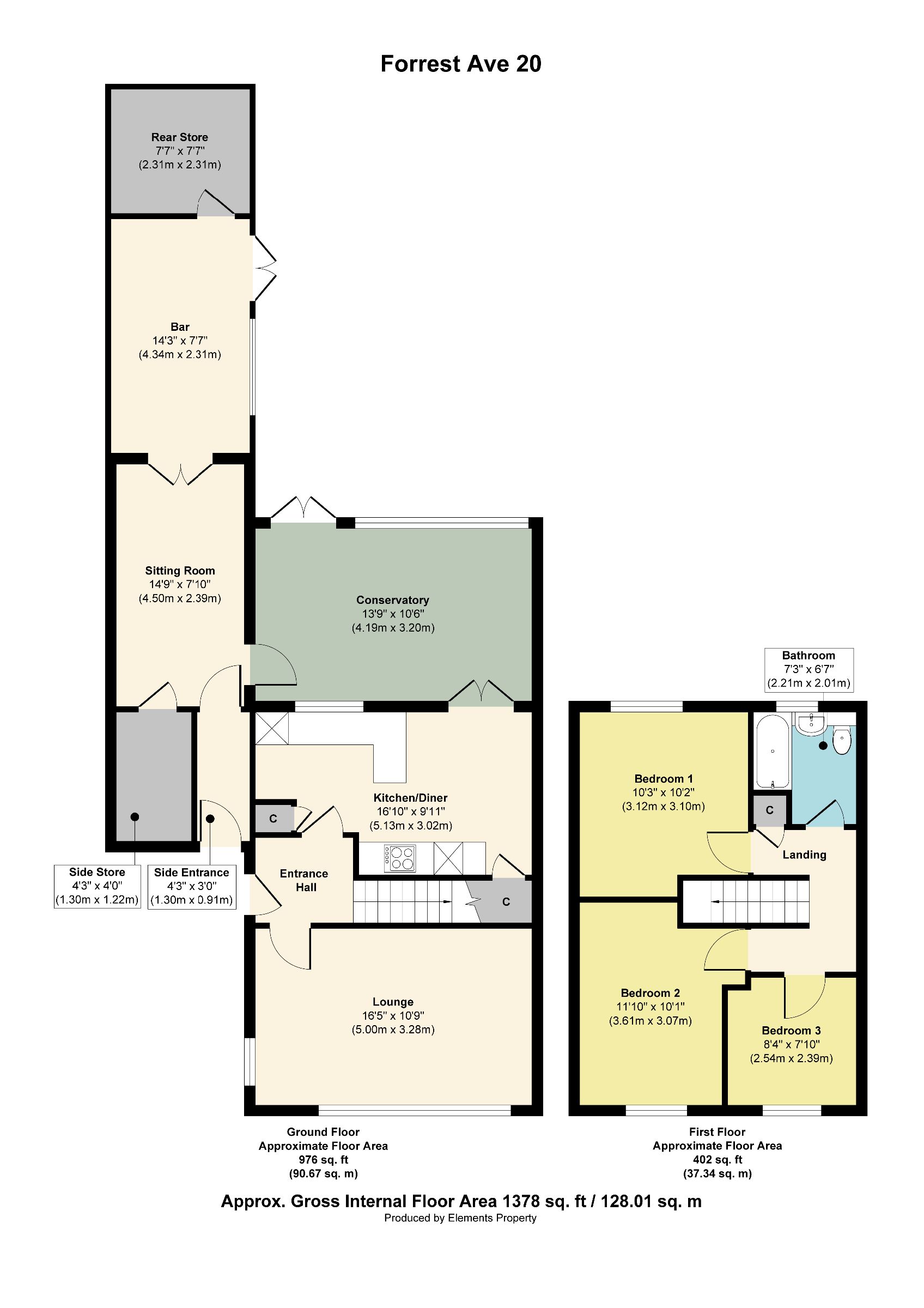Semi-detached house for sale in Forrest Avenue, Essington, Wolverhampton WV11
* Calls to this number will be recorded for quality, compliance and training purposes.
Property features
- Deceptively Spacious Three Bed Semi
- Full Width Front Lounge
- Full Width Kitchen/Diner
- Feature Conservatory
- Converted Garage/Sitting Room/Office
- First Floor Family Bathroom With Shower
- Three Well Proportioned Bedrooms
- UPVC D/Glazing & G C/Heating
- Timber Built Bar/Mancave
- Private Rear Garden
- Great Versatile Family Home
- EPC Rating D
Property description
Description
L & S Prestige Estates Ltd Are Pleased To Offer For Sale This Well Presented And Deceptively Spacious Three Bed Semi Detached Property Being Situated In An Enviable Cul De Sac Location in The Much Sought After Village Of Essington, Wolverhampton.
The Property Comprises Of An Entrance Hall, Full Width Front Lounge, Full Width Fitted Kitchen With Storage Cupboard And A Feature Rear Conservatory.
The Conservatory Gives Access To The Part Converted Garage Which Is Used As A Sitting Area/Office With Storage Area Which In Turn Leads To Separate Side Access And A Timber Built Bar/Mancave Having A Further Rear Storage Area.
To The First Floor There Are Three Well Proportioned Bedrooms And A Family Bathroom With Shower.
The Property Also Benefits From UPVC Double Glazing And Gas Central Heating Throughout.
To The Outside There Is off Road Parking And A Carport To The Fore.
To The Rear There Is A Low Maintenance Private Garden And Access To The Bar/Mancave.
The Property Is Ideally Located Close To Good Local Amenities, Excellent Transport Links, Very Popular Local Schools (St Johns) And Great Outdoor Recreational Space To Include Essington Pools.
A Fantastic Family Home In A Very Desirable Location, Viewings Highly Recommended!
Tenure: Freehold
Access
The property is accessed via a tarmacadam driveway leading to a UPVC double glazed entrance door positioned to the side of the property.
Entrance Hall
Having a ceiling light point, stairs to the first floor, dado rail and laminate flooring.
Lounge (3.28m x 5.00m)
A spacious front lounge having a ceiling light point, modern inset feature gas fire, radiator, UPVC double glazed window to the side aspect and a UPVC double glazed bow window to the front aspect.
Kitchen/Diner (3.02m x 5.00m)
A full width kitchen/diner having a range off wall and base units with complementary worktops over, tiled splash backs, one and a half bowl stainless steel sink unit, space for a slot in cooker, space and plumbing for an automatic washing machine, space for an under counter fridge and space and plumbing for a slimline dishwasher.
This spacious kitchen /diner also benefits from having two ceiling light points, a pantry, a useful walk in under stairs storage cupboard, radiator, door to the side entrance, UPVC double glazed French doors leading to the conservatory and laminate flooring.
Side Entrance
Having a UPVC double glazed entrance door to a side hallway with access to the kitchen.
Conservatory (3.20m x 4.19m)
A generous conservatory having a feature warm roof with glass panels, brick dwarf walls with UPVC double glazed panels above, ceiling spotlights, radiator, UPVC double glazed French doors leading to the rear garden, laminate flooring and a door leading to the side sitting room.
Sitting Room (2.39m x 4.50m)
A useful sitting room/playroom previously the garage and having a ceiling light point, laminate flooring, walk in storage cupboard and double doors leading in to the bar.
Bar (2.31m x 4.34m)
Bar/mancave being timber construction and having ceiling spotlights, feature bar and shelving, UPVC double glazed window to the side aspect, UPVC double glazed French doors leading to the rear garden and a door to the store room.
Storage Room (2.31m x 2.31m)
Having a ceiling light point.
Landing
Having a ceiling light point, loft access, dado rail and a built in storage cupboard.
Bedroom 1 (3.10m x 3.12m)
Having a ceiling light point, radiator and a UPVC double glazed window to the rear elevation.
Bedroom 2 (2.44m x 3.61m)
Having a ceiling light point, radiator and two UPVC double glazed windows one to the side and one to the front elevation.
Bedroom 3 (2.39m x 2.54m)
Having a ceiling light point, radiator and a UPVC double glazed window to the front elevation.
Bathroom (1.83m x 2.13m)
A modern refitted bathroom having a low level W.C with a concealed cistern, vanity wash hand basin, panel bath having a Galaxy electric shower over, fully tiled walls, ceiling light point, UPVC double glazed window to the rear elevation and tile effect laminate flooring.
Carport
A covered carport having a ceiling light point.
Outside
To the fore there is a tarmacadam driveway and a front lawn.
To the rear there is a decked patio area with raised borders.
Property info
For more information about this property, please contact
L&S Prestige Estates, WV12 on +44 1902 596006 * (local rate)
Disclaimer
Property descriptions and related information displayed on this page, with the exclusion of Running Costs data, are marketing materials provided by L&S Prestige Estates, and do not constitute property particulars. Please contact L&S Prestige Estates for full details and further information. The Running Costs data displayed on this page are provided by PrimeLocation to give an indication of potential running costs based on various data sources. PrimeLocation does not warrant or accept any responsibility for the accuracy or completeness of the property descriptions, related information or Running Costs data provided here.






































.png)