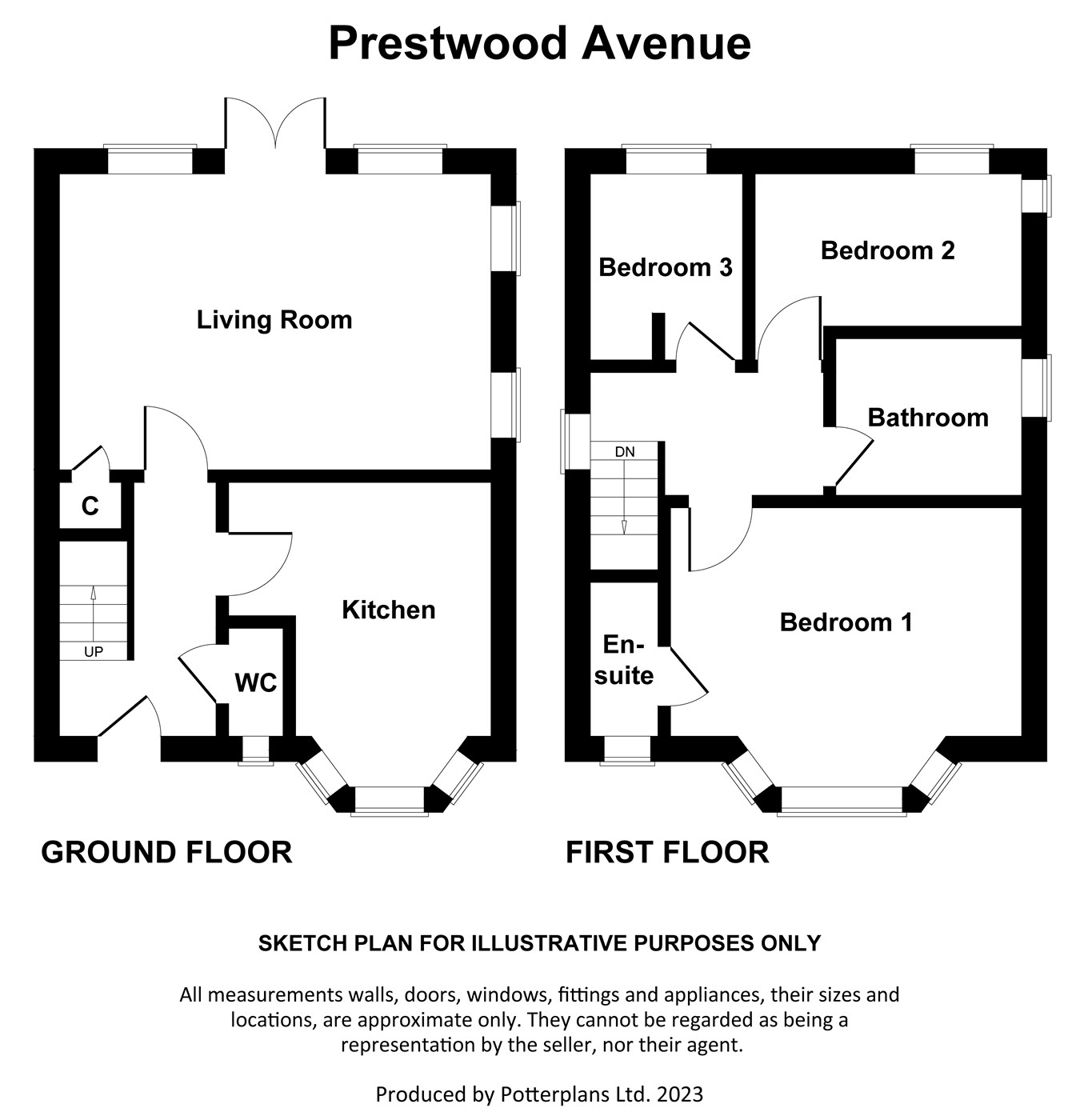Detached house for sale in Prestwood Avenue, Wednesfield, Wolverhampton WV11
* Calls to this number will be recorded for quality, compliance and training purposes.
Property features
- Reduced Asking Price
- Modern Individual Detached Home
- Ideal Family Accommodation
- Ideally Located For Wednesfield Town Centre And Bentley Bridge
- Corner Position
- 3 Bedrooms
- Main Bedroom With En-Suite Shower Room
- Guest Cloaks
- Detached Garage
- Freehold
Property description
By appointment through the agents.
By appointment through the agents.
Reception Hall
Having UPVC front door, laminate floor, stairs off, radiator and Guest Cloaks
Guest Cloaks
Ceramic tiled floor, radiator and white suite comprising, low flush wc and wash hand basin.
Living Room
5.1m x 3.5m (16' 9" x 11' 6") max. French door to rear garden, under stairs cupboard, laminate floor, three wall light points and windows to side.
Kitchen
3.1m x 3.6m (10' 2" x 11' 10") Having a fashionable range of wall and base cupboards with a high gloss finish and matching work surfaces incorporating a stainless steel sink unit, built in oven, separate gas hob with chimney style overhead extractor, integrated dishwasher and fridge freezer, down lighting, ceramic tiled floor, radiator and bay window to front.
Stairs and Landing
Window to side and access to roof space.
Bedroom 1
4.1m x 3.3m (13' 5" x 10' 10") Bay window to front, radiator and door leading to the en-suite shower room.
En-Suite Shower Room
Having shower enclosure, low flush wc, wash hand basin, ceramic tiled floor and heated towel rail.
Bedroom 2
3.0m x 1.8m (9' 10" x 5' 11") max. Radiator and windows to rear and side.
Bedroom 3
1.8m x 2.2m (5' 11" x 7' 3") max Window to rear and radiator.
Family Bathroom
2.9m x 1.82m (9' 6" x 6' 0") Ceramic tiled floor, heated towel rail and white suite comprising, panelled bath, curved shower enclosure with shower unit, pedestal wash hand basin and low flush wc.
Outside
A driveway at the rear of the property provides off road parking and leads to the detached garage with electric door and power points. There is a fully enclosed rear garden with decking, lawn area and additional off road parking set behind wooden gates.
Detached Garage
Part of which is currently being used as a hobby area with potential for either home office or gym. The additional area is useful storage space.
Property info
For more information about this property, please contact
Oliver Ling, WV11 on +44 1902 596004 * (local rate)
Disclaimer
Property descriptions and related information displayed on this page, with the exclusion of Running Costs data, are marketing materials provided by Oliver Ling, and do not constitute property particulars. Please contact Oliver Ling for full details and further information. The Running Costs data displayed on this page are provided by PrimeLocation to give an indication of potential running costs based on various data sources. PrimeLocation does not warrant or accept any responsibility for the accuracy or completeness of the property descriptions, related information or Running Costs data provided here.




























.png)