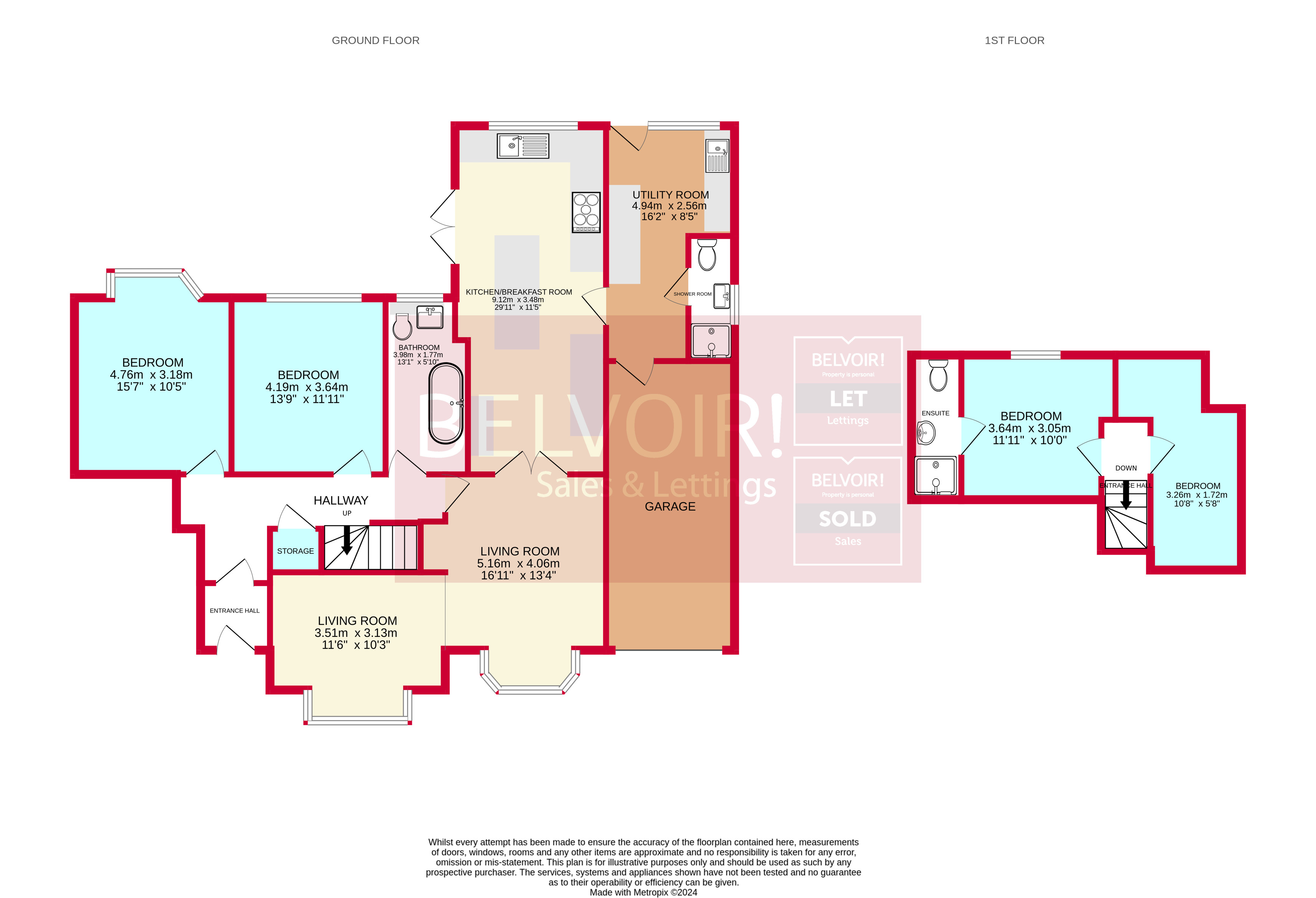Semi-detached bungalow for sale in Victoria Avenue, Walsall WS3
* Calls to this number will be recorded for quality, compliance and training purposes.
Property features
- Immaculate Semi Detached Dormer Bungalow!
- Four Bedrooms!
- Heavily Extended Throughout!
- Beautiful Kitchen!
- Sought After Location!
- Generous Room Sizes!
- Generous Room Sizes!
- Perfect For A Growing Family!
- Virtual Tour Available!
- Viewings Highly Recommended!
Property description
Belvoir are truly delighted to be able to present this incredibly spacious, and marvellously upgraded semi-detached dormer bungalow to the market. Located within walking distance to Bloxwich High Street on the well known Victoria Avenue, this property is sure to take your breath away.
Internally the property is offered in excellent condition, no expense has been spared on the upgrades this property has received, and words can not do it justice. You enter into the hallway, with two larger style double bedrooms ahead, further into the property and you will find the two bay fronted living areas. Continue onwards and the star of the show will come into view, the immaculate kitchen and dining area. You couldn't ask for more space, and the quality on offer is second to none, there are incredibly high quality appliances, bevelled work surfaces and more. A further utility room, and two bathrooms lay on this floor. Head upstairs to find two further bedrooms, one with a main en-suite and the other with a dressing area.
The absolute quality of the property is not limited to the internals. In fact, there is a magnificent, sprawing rear garden to the rear perfect for relaxation. To the front there is a well maintained driveway for up to 1 vehicles.
With the quality on offer, the excellent location and the size of this property, what are you waiting for? Call now to book your viewing!
Entrance Hallway
Second Bedroom (4.76m x 3.18m (15'7" x 10'5"))
Second bedroom with a double glazed window to the rear of the property, laminate flooring throughout and built in wardrobes.
First Bedroom (4.19m x 3.64m (13'8" x 11'11"))
First bedroom with a double glazed window to the rear of the property, built in wardrobes and laminate flooring throughout.
Bathroom (3.98m x 1.77m (13'1" x 5'10"))
Bathroom with tiled flooring, double glazed obscured window to the rear, hand sink basin, low level flush WC and separate bath.
Living Room (5.16m x 4.06m (16'11" x 13'4"))
Living room with a double glazed windows to the front of the property, with laminate flooring throughout, feature fireplace with coal looking gas fire and doors leading to the kitchen.
Second Part Of Living Room - 3.13W x 3.51L
Kitchen (9.12m x 3.48m (29'11" x 11'5"))
Kitchen with wall and base units throughout, work surface, integrated American style fridge/freezer, integrated dishwasher, integrated wine cooler, island in the middle of the room, integrated double oven & microwave, sink and drainer, double glazed window to the rear of the property, double doors leading to the garden and a door leading to the utility room.
Utility Room (4.94m x 2.56m (16'2" x 8'5"))
Utility room with a double glazed window to the rear and a door leading to the garden, sink and drainer, space for washing machine and drainer, wall and base units throughout.
Shower Room (2.77m x 0.89m (9'1" x 2'11"))
Shower Room with obscured window to the side of the property, hand sink basin, low level flush WC and glass panelled shower, tiled throughout.
First Floor Landing
Carpet flooring throughout the landing and stairs area.
Third Bedroom (3.05m x 3.64m (10'0" x 11'11"))
Third bedroom with a double glazed window to the rear of the property, door leading to the en suite and laminate flooring throughout.
En Suite (2.73m x 0.92m (9'0" x 3'0"))
En suite with hand sink basin, low level flush WC and glass panelled shower.
Fourth Bedroom (3.26m x 1.72m (10'8" x 5'7"))
Fourth Bedroom with a double glazed window to the rear of the property and carpet flooring throughout.
For more information about this property, please contact
Belvoir - Wednesbury, WS10 on +44 121 721 8630 * (local rate)
Disclaimer
Property descriptions and related information displayed on this page, with the exclusion of Running Costs data, are marketing materials provided by Belvoir - Wednesbury, and do not constitute property particulars. Please contact Belvoir - Wednesbury for full details and further information. The Running Costs data displayed on this page are provided by PrimeLocation to give an indication of potential running costs based on various data sources. PrimeLocation does not warrant or accept any responsibility for the accuracy or completeness of the property descriptions, related information or Running Costs data provided here.



































.png)
