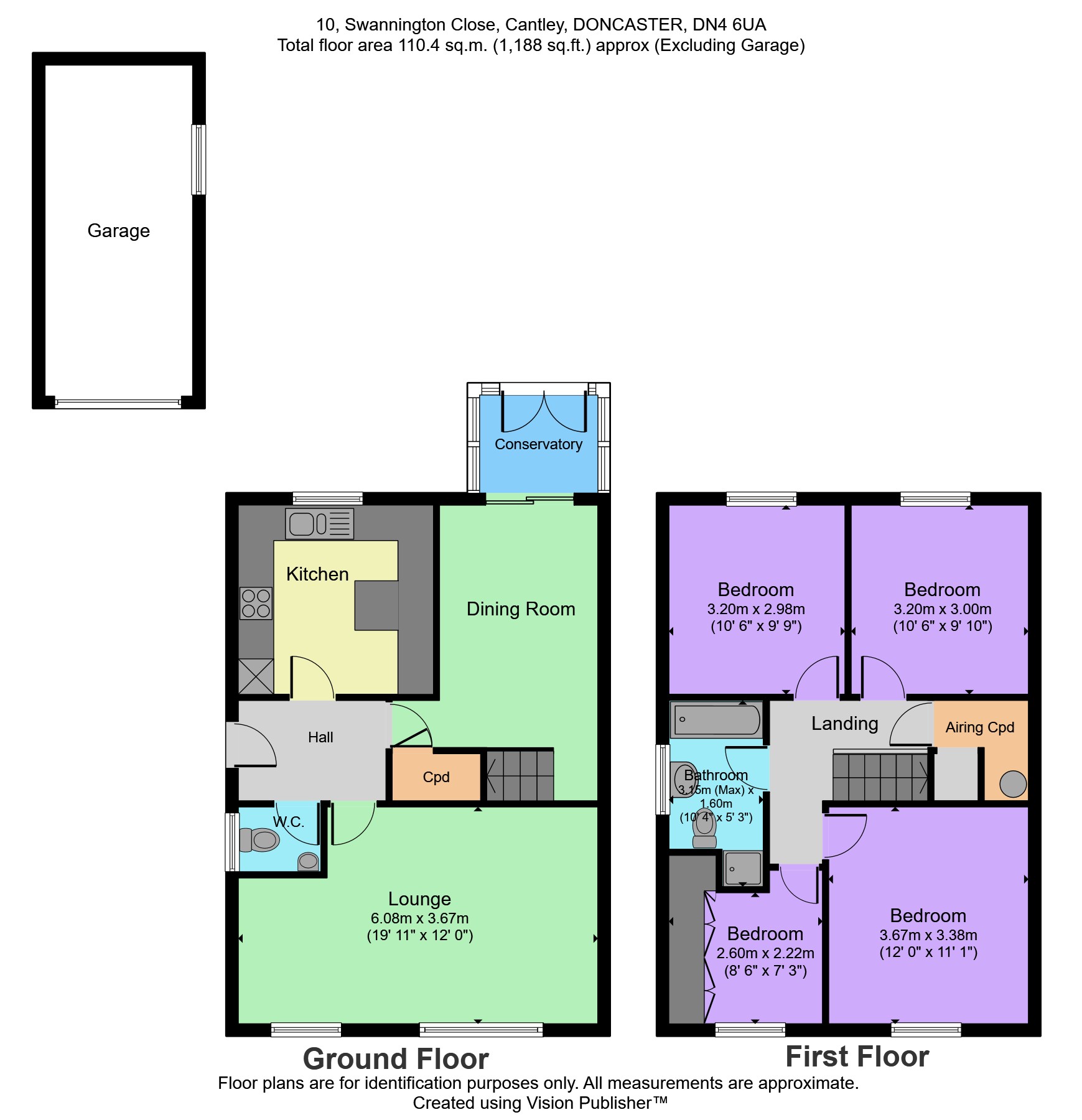Detached house for sale in Swannington Close, Cantley, Doncaster DN4
* Calls to this number will be recorded for quality, compliance and training purposes.
Property features
- Attractive Detached Family Home
- Stylish Breakfast Kitchen & Good Size Living Accommodation
- Four Bedrooms, Four Piece Suite
- Gas Heating, UPVC Double Glazing, Garage
- Driveway, Car Port And Lovely Gardens
- Near To Local Shops, Facilities And amenities
- Good Access Communication Near To M18 Via Great Yorkshire Way
- Well Maintained Inside, Bright Airy Rooms
- Viewing Highly Recommended
Property description
A lovely four bedroom detached family home, pleasantly situated near to local shops, facilities and Yorkshire Wildlife Park. The property comprises of: Entrance hallway, downstairs wc, living room being bright and airy, dining room with stairs rising to the first floor, breakfast kitchen, conservatory, four bedrooms and four piece bathroom suite. Viewing highly recommended
A lovely four bedroom detached family home, pleasantly situated near to local shops, facilities and Yorkshire Wildlife Park. The property comprises of: Entrance hallway, downstairs wc, living room being bright and airy, dining room with stairs rising to the first floor, breakfast kitchen, conservatory, four bedrooms and four piece bathroom suite. Viewing highly recommended
The property enjoys a modern breakfast kitchen with stylish units, spacious living room and separate diner with a conservatory in which to sit, relax and enjoy the garden views, gas heating, upvc double glazing, driveway and garage.
There is a car port providing extra cover in front of the garage and lawned well stocked gardens.
Living room 19' 7" x 11' 7" (5.97m x 3.53m)
living room
living room
dining room 13' 7" x 8' 6" (4.14m x 2.59m)
dining room
kitchen 10' 8" x 10' 6" (3.25m x 3.2m)
kitchen
conservatory
landing
bedroom 1 11' 8" x 11' 8" (3.56m x 3.56m)
bedroom 2 10' 7" x 9' 3" (3.23m x 2.82m)
bedroom 3 9' 8" x 10' 7" (2.95m x 3.23m)
bedroom 4 7' 6" x 6' 6" (2.29m x 1.98m) measurement from front of wardrobes
bathroom
bathroom photo
photo of shower area
external
rear garden
garden photo
front
Property info
For more information about this property, please contact
Portfield Garrard & Wright, DN11 on +44 1302 977601 * (local rate)
Disclaimer
Property descriptions and related information displayed on this page, with the exclusion of Running Costs data, are marketing materials provided by Portfield Garrard & Wright, and do not constitute property particulars. Please contact Portfield Garrard & Wright for full details and further information. The Running Costs data displayed on this page are provided by PrimeLocation to give an indication of potential running costs based on various data sources. PrimeLocation does not warrant or accept any responsibility for the accuracy or completeness of the property descriptions, related information or Running Costs data provided here.




































.png)
