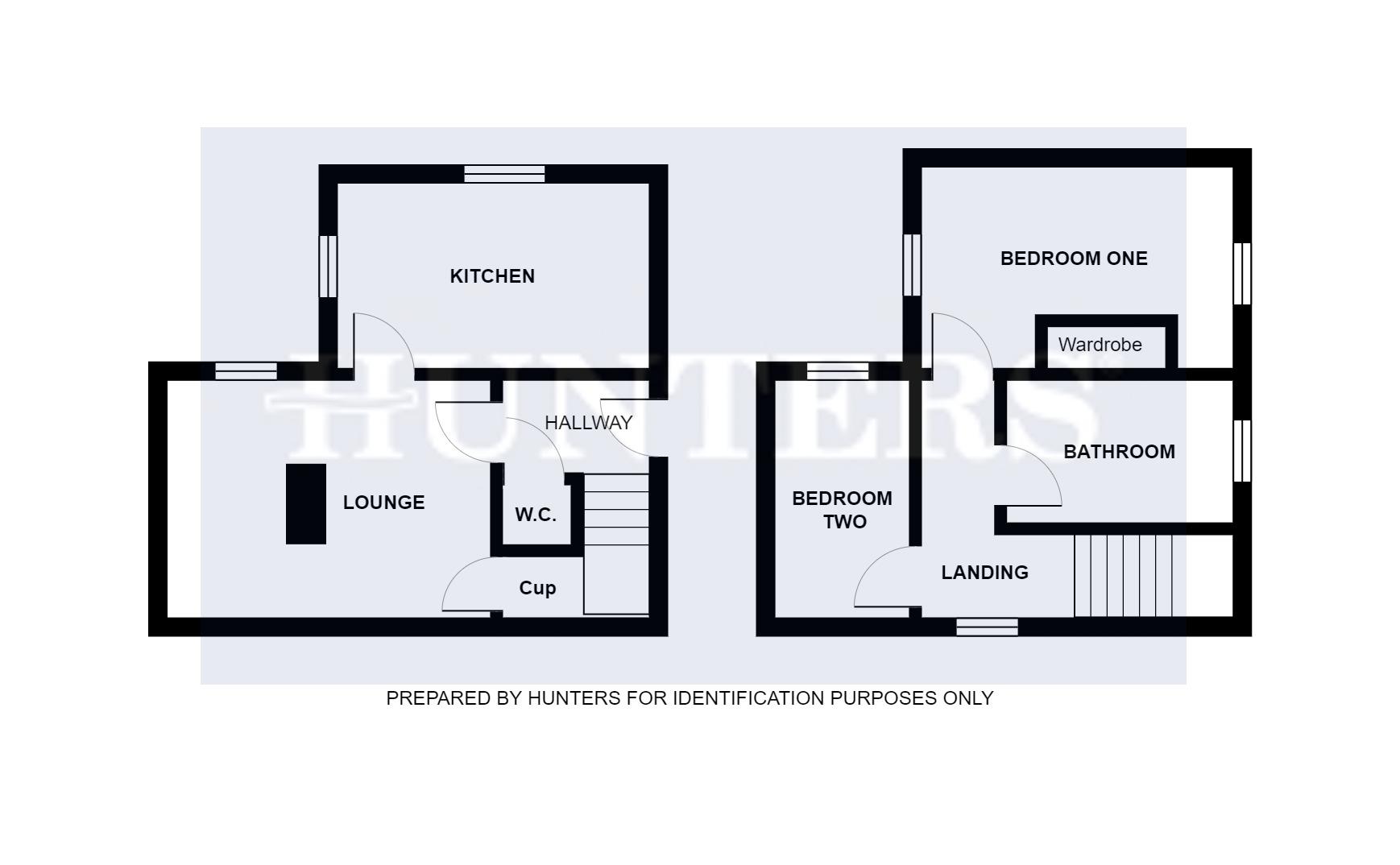Semi-detached house for sale in Top Street, North Wheatley, Retford DN22
* Calls to this number will be recorded for quality, compliance and training purposes.
Property features
- Semi detached house
- Two bedrooms
- Lounge
- Kitchen
- Downstairs W.C.
- Family bathroom
- Cul de sac location
- Viewing recommended
- EPC rating : C
Property description
Being sold with no chain, Hunters are delighted to offer to the market this two double bedroom semi detached cottage. Situated in the sought after village of North Wheatley, the property is presented to a high standard throughout and will suite a range of buyers including first time purchasers, investors and downsizers looking for a popular village location. Viewing essential.
Description
The property lies off Top Street on a communal drive leading into a quiet cul de sac and briefly comprises two double bedrooms, family bathroom, entrance hallway, lounge, kitchen and downstairs cloakroom. Outside there is a garden to the front and side with off street parking available opposite. The property also benefits from gas central heating and double glazing.
North Wheatley is a village situated six miles north east of Retford off the A620 and has a Primary School, Church, shops and sports facilities for cricket, football, tennis and bowls.
Accommodation
The property is accessed via a wooden door to the side with two glass panels leading into:
Entrance Hall (2.30m x 1.19m (7'6" x 3'10"))
Providing access to the lounge, downstairs cloakroom and stairs to the first floor with tiled flooring and radiator.
Lounge (5.39m x 3.74m (17'8" x 12'3"))
Split into two sections with central wall and two spaces to each side accessing the main lounge area, t.v. And telephone points, wall mounted flame effect fire, understairs cupboard wih shelves, double window to the front elevation and radiator. Door leading into:
Kitchen (3.84m x 2.39m (12'7" x 7'10"))
Wall and base units in cream, integrated Cooke & Lewis oven with four ring Smeg induction hob and extractor fan over, one and a half stainless steel sink with mixer tap. "Instruct" boiler situated in cupboard, spaces for washing machine and fridge freezer, tiled flooring, windows to the front and side elevations and radiator.
Downstairs Cloakroom
Matching white suite comprising low level flush w.c., wall mounted wash hand basin with splashback tiling, tiled flooring, extractor fan and radiator.
First Floor Landing (5.39m x 3.74m (17'8" x 12'3"))
Providing access to the two bedrooms, bathroom and loft access. Window to the rear elevation.
Bedroom One (3.86m x 3.13m (12'7" x 10'3"))
Built in wardrobe with sliding doors, windows to both side elevations, radiator.
Bedroom Two (3.61m x 3.76m (11'10" x 12'4"))
Two wall lights, window to the front elevation and radiator.
Bathroom
Matching white suite comprising panel bath with overhead shower, low level flush w.c., pedestal sink unit with mirror over and light switch, built in shelving, extractor fan, tiled flooring and window to the side elevation..
Externally
To the front and side the garden is laid to lawn with picket fencing and gate. There is a paved area, two bin stores, raised bed with stone chippings housing a wooden tool shed. Wooden canopy over the side kitchen window.
Gravelled off street parking for two vehicles is opposite the front of the property on the other side of the shared driveway.
Council Tax
Through enquiry of the Bassetlaw District Council we have been advised that the property is in Rating Band "B"
Tenure - Freehold
Property info
For more information about this property, please contact
Hunters - Bawtry, DN10 on +44 1302 457571 * (local rate)
Disclaimer
Property descriptions and related information displayed on this page, with the exclusion of Running Costs data, are marketing materials provided by Hunters - Bawtry, and do not constitute property particulars. Please contact Hunters - Bawtry for full details and further information. The Running Costs data displayed on this page are provided by PrimeLocation to give an indication of potential running costs based on various data sources. PrimeLocation does not warrant or accept any responsibility for the accuracy or completeness of the property descriptions, related information or Running Costs data provided here.



























.png)

