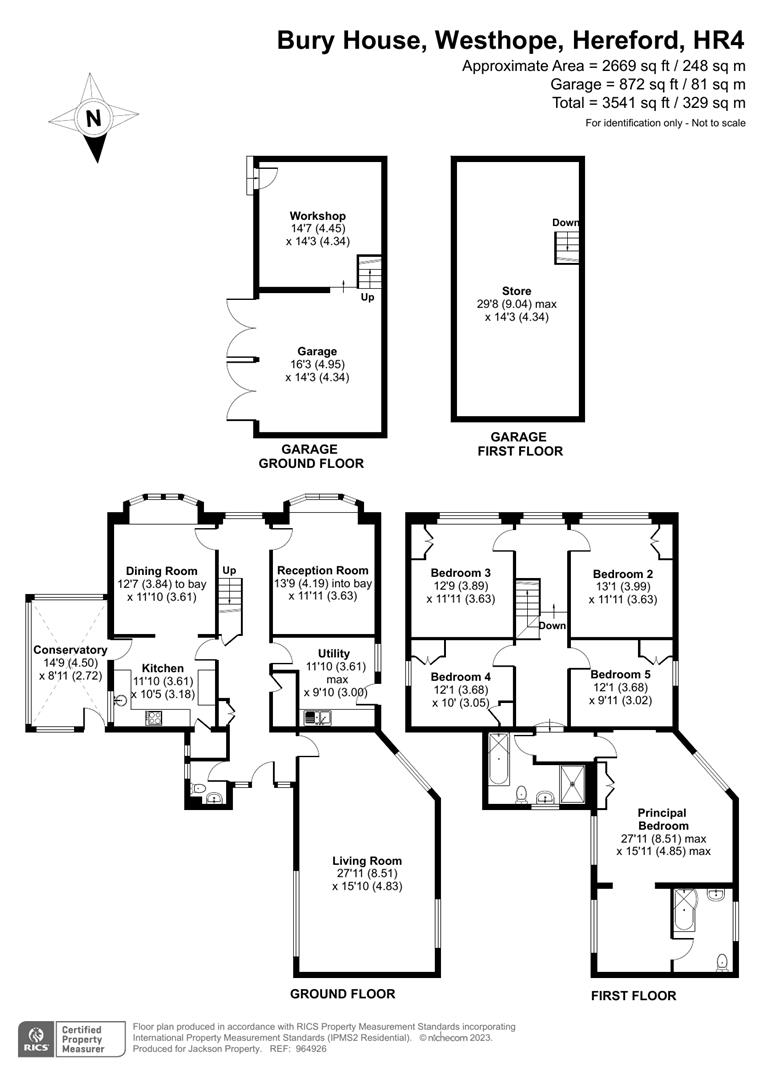Detached house for sale in Westhope, Hereford HR4
* Calls to this number will be recorded for quality, compliance and training purposes.
Property features
- Substantial Detached Residence
- 5 Double Bedrooms
- 3 Reception Rooms & Conservatory
- Grounds and Gardens Extending to circa 1.5 Acres
- Detached Coach House with Planning Permission for 2 Bedroom Annex
- Viewing Highly Recommended
Property description
A Substantial Five Double Bedroom Detached Family Home Which Stands in Grounds and Gardens of Approximately 1.5 Acres | Enjoys a Beautiful Outlook Over Orchards and Open Countryside | Coach House with Planning Permission for 2 Bedroom Annex | 3 Reception Rooms plus Conservatory | Viewing Highly Recommended
This elegant detached property is located within the heart of the highly favoured North Herefordshire village of Westhope with lovely nearby walks on Westhope Common, between the Cathedral City of Hereford (7 miles) and the Market Town of Leominster (8 miles).
Nearest amenities are available within Canon Pyon including a shop with post office, primary school, church, playing field and public house.
The popular ‘black-and-white’ village of Weobley, with a secondary school, is just over 4 miles away
Entering the property through the solid oak door you are in the inviting hallway with access to all principle rooms, cloakroom and staircase to the first floor. The large living room is situated at the rear of the property and has dual aspect windows, electric fire set in a stone surround, solid oak block flooring providing a great entertaining space. The country kitchen/ breakfast room is fitted with a range of wall and base units with working surface over, sink unit, built in electric cooker with hob, integrated fridge, dishwasher walk in pantry, exposed beams and timbers and opens into the dining room. The utility/ boot room has a door to the rear garden and further units with work surface over and space and plumbing for appliances. There is a further reception room with an open fire, making an ideal snug, study or play room. There is a conservatory accessed from the kitchen with windows overlooking the garden.
The split level landing gives access to each of the five double bedrooms all with fitted wardrobes and family bathroom which is fitted with a white suite comprising of bath, walk in shower, toilet and wash hand basin. The main bedroom is at the rear of the property and has a large dressing area that leads through to the ensuite bathroom which has a white suite comprising a bath with shower over, WC and wash hand basin.
Grounds And Gardens - The property stands in beautifully maintained gardens extending to circa 1.5 acres which are primarily laid to lawn with mature trees and shrubs. A beautiful terrace extends across the front of the property enjoying the South Westerly outlook over apple orchards and the countryside. Within the garden is a summer house & large storage shed. There is a detached coach house which can be used for a garage and work shop with planning permission (P182106/f) to convert into an annex. There is a large gravelled driveway that opens up to an extensive parking and turning area.
Agent Note:
A new sewage treatment plant has been installed February 2024 with Building Control completion certificate.
Services & Expenditure Information
Tenure: Freehold
Services Connected: Oil central heating. Mains electric. Private water supply. New private sewage treatment plant.
Council Tax Band: G
Broadband availability: Ultrafast 1000Mbps
Phone Coverage: 4g available
Jackson Property Compliance
Consumer protection from unfair trading regulations 2008 (cpr) We endeavour to ensure that the details contained in our marketing are correct through making detailed enquiries of the owner(s), however they are not guaranteed. Jackson Property Group have not tested any appliance, equipment, fixture, fitting or service. Any intending purchasers must satisfy themselves by inspection or otherwise as to the correctness of each statement contained within these particulars. Any research and literature advertised under the material information act will have been done at the time of initial marketing by Jackson Property
Services & Expenditures advertised have been taken from and
Jackson Property may be entitled to commission from other services offered to the client or a buyer including but not limited to: Conveyancing, Mortgage, Financial advice and surveys.
Property info
For more information about this property, please contact
Jackson Property, HR4 on +44 1432 644341 * (local rate)
Disclaimer
Property descriptions and related information displayed on this page, with the exclusion of Running Costs data, are marketing materials provided by Jackson Property, and do not constitute property particulars. Please contact Jackson Property for full details and further information. The Running Costs data displayed on this page are provided by PrimeLocation to give an indication of potential running costs based on various data sources. PrimeLocation does not warrant or accept any responsibility for the accuracy or completeness of the property descriptions, related information or Running Costs data provided here.




































.png)


