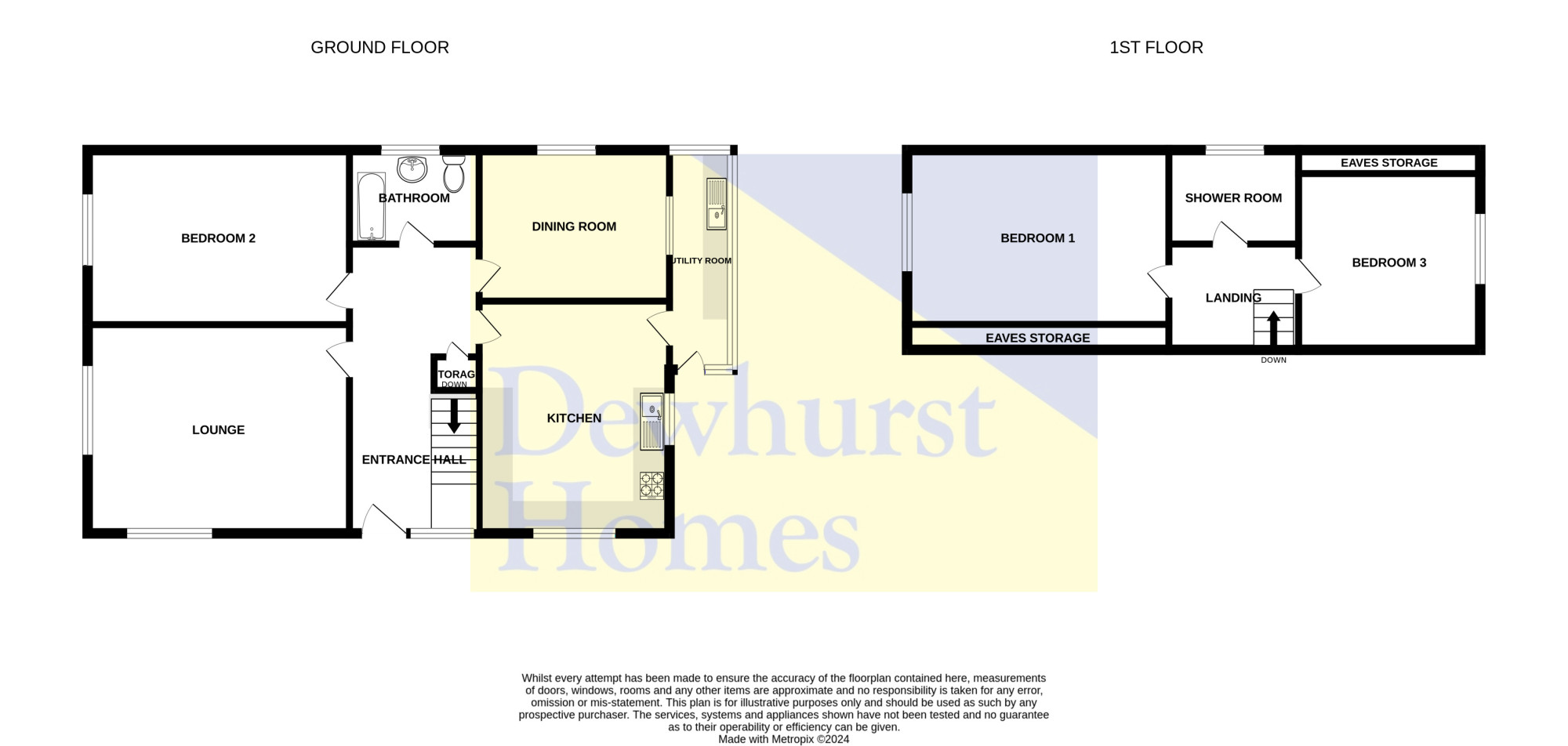Semi-detached house for sale in Lunesdale Drive, Forton PR3
* Calls to this number will be recorded for quality, compliance and training purposes.
Property description
Welcome to your new home at Lunesdale Drive, Forton. This beautifully located detached three-bedroom family home offers a perfect blend of comfort, convenience, and style. As you step inside, youll be greeted by the bright and airy living spaces, complemented by dual aspect windows that flood the rooms with natural light, creating a warm and inviting atmosphere. The property is in need of some modernisation.
The property boasts ample storage space and a convenient utility room, providing practicality for everyday living. The dining room is perfect for entertaining guests or enjoying family meals. Externally the rear garden has breathtaking views and a beautiful landscaped garden, ensuring you can unwind and appreciate the tranquility of the surroundings. The landscaped front garden has a driveway for at least three cars and a substantial carport.
Located in a popular area with good transport links, this home is ideal for families and professionals alike. The driveway provides plenty of parking, ensuring convenience for you and your guests. The property is within close proximity to the nearest bus stop, making commuting a breeze, and the A6 and M6 main roads are just a short distance away offering easy access to further destinations.
For families, this location offers access to the popular Forton primary school, as well as the top secondary schools and Lancaster University within easy reach, providing excellent educational opportunities for your children. Additionally, amenities are all within a short distance, for all your shopping and dining options.
Furthermore, the property is conveniently situated near essential facilities such as hospitals, doctors offices, pharmacies, and recreational areas, ensuring that all your needs are met within close reach. With gyms, and entertainment venues nearby, youll have everything you need for a vibrant lifestyle.
Contact Dewhurst Homes now on to arrange a viewing and make this wonderful property your new home.
Disclaimer:These particulars, whilst believed to be correct, do not form any part of an offer or contract. Intending purchasers should not rely on them as statements or representation of fact. No person in this firm's employment has the authority to make or give any representation or warranty in respect of the property. All measurements quoted are approximate. Although these particulars are thought to be materially correct their accuracy cannot be guaranteed and they do not form part of any contract.
Entrance/Hallway
Wooden glazed door to the side of the property into the hallway, open spindle staircase, radiator, carpet, ceiling light and storage cupboard. Access to all ground floor rooms.
Lounge (14.9 x 11.9)
Two upvc double glazed windows to the front and side, two double radiators, wall lights, ceiling light and carpet.
Bedroom Two (15.0 x 9.8)
Upvc double glazed window to the front, double radiator, carpet and ceiling light.
Bathroom (7.4 x 5.4)
Upvc double glazed window to the side, bath with shower over, hand wash basin, w/c, radiator with heated towel rail, vinyl flooring, complimentary wall tiles, chrome fittings, extractor fan and ceiling light.
Dining Room (8.6 x 10.9)
Upvc double glazed chalet windows to the side, glazed window to the rear, radiator, carpet, wall lights and ceiling light.
Kitchen (13.1 x 10.9)
Upvc double glazed windows to the side and rear, fitted with a range of wall and base units, free standing electric oven and hob, stainless steel sink and drainer with chrome mixer tap, plumbing for washing machine, extractor fan, complimentary worktops and modern wall tiles, floor covering and ceiling light. Access to utility room and rear garden.
Utility Room (12.0 x 5.4)
Upvc double glazed rear door and windows to all sides, fitted with a range of base units, stainless steel sink and drainer with chrome mixer tap, floor covering, ceiling light and plumbing for washing machine.
Bedroom One (14.9 x 11.4)
Upvc double glazed window to the front, lots of eaves storage, carpet, radiator and ceiling light.
Shower Room (7.6 x 5.4)
Upvc double glazed window to the side, corner shower with cubicle, hand wash basin, w/c, complimentary wall tiles, contrasting vinyl flooring, chrome fixtures and fittings, storage cupboard, boiler cupboard, extractor fan and ceiling light.
Bedroom Three (11.0 x 11.9)
Upvc double glazed widow to the rear, lots of eaves storage, radiator, carpet and ceiling light.
External
Landscaped front garden with established plants and shrubs, driveway with parking for multiple cars and substantial carport. To the rear is a lawned area with paved pathway, single detached garage, shed, greenhouse, established plants and shrubs, private and secure, stunning views of the open land and trees.
Property info
For more information about this property, please contact
Dewhurst Homes, PR3 on +44 1995 493950 * (local rate)
Disclaimer
Property descriptions and related information displayed on this page, with the exclusion of Running Costs data, are marketing materials provided by Dewhurst Homes, and do not constitute property particulars. Please contact Dewhurst Homes for full details and further information. The Running Costs data displayed on this page are provided by PrimeLocation to give an indication of potential running costs based on various data sources. PrimeLocation does not warrant or accept any responsibility for the accuracy or completeness of the property descriptions, related information or Running Costs data provided here.

































.png)
