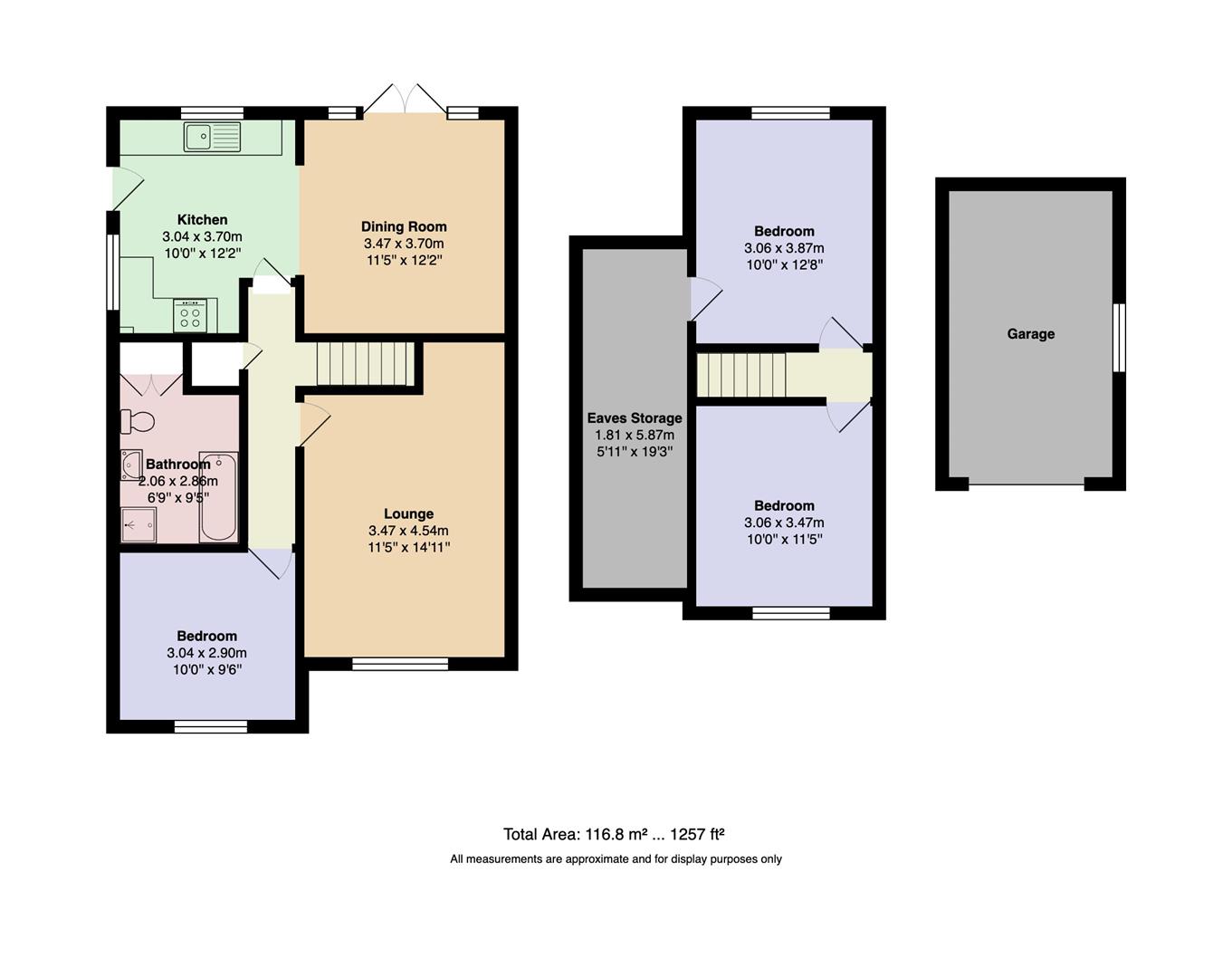Semi-detached house for sale in Meadow Park, Galgate, Lancaster LA2
* Calls to this number will be recorded for quality, compliance and training purposes.
Property description
Boasting stunning views across rolling countryside along with offering spacious living accommodation spread across tow floors, is this will presented three bedroom semi-detached dormer bungalow on Meadow Park in Galgate. Ready to move in, the impressive property also occupies a generously sized plot with a beautiful landscaped garden to the rear, a well maintained garden to the front, a lengthy driveway and a sizeable detached garage. Appealing to wide range of buyers including families, the property briefly comprises on the ground floor of a modern fitted kitchen which is open plan to a dining / living area, an inviting front lounge complete with feature fire place, a double bedroom and a four piece family bathroom suite. To the first floor are two more excellent sized double bedrooms where the views both to the front and rear can be enjoyed at their best. Also on the first floor is access to a substantial loft area which could easily be made into furtherliving accommodation should it be required and is currently utilised as a handy accessible storage area. The convenient location of the property enables easy access onto the M6 motorway, as well direct access into Lancaster city centre with its wide range of amenities including shops, schools, the highly regarded University of Lancaster, a mainline railway station and the Royal Lancaster Infirmary. Galgate itself is a thriving village with excellent nursery and primary school provision, doctors surgery, pharmacy, pub and basic shopping facilities. The property also lies within a short distance of Lancaster canal that provides pleasant walks with countryside surroundings.
Ground Floor
Kitchen / Dining Room
Modern fitted kitchen with a range of base and wall mounted units, stand alone cooker, integral dishwasher, plumbing for washing machine, space for fridge, sink and drainer unit. Open plan with dining area which is large enough to be a second living area also, with a feature fire place, French doors leading out to rear garden and patio, windows to rear and side aspects, radiators and ceiling lights.
Lounge
Spacious lounge with a feature fire place, window to front aspect, radiator and ceiling light.
Bedroom One
Double bedroom currently used as a large single, with a window to front aspect, radiator and ceiling light.
Bathroom
Contemporary four piece family bathroom suite comprising of a corner shower cubicle, a panel bath, a vanity unit with wash hand basin and low flush WC. Window to side aspect, built in storage cupboard, towel radiator and ceiling lights.
First Floor
Bedroom Two
Good sized double bedroom with a window to front aspect, radiator and ceiling light.
Bedroom Three
Third double bedroom with a window to rear aspect that enjoys stunning uninterrupted rural views, a radiator and ceiling light. This bedroom also provides access to the substantial eaves storage space which could easily be turned into furhter living accommodation providing necessary planning permission was sought. Currently is utilised as an accessible storage area with power, lighting and houses the gas central heating boiler.
External
The property occupies a generously sized plot that widens towards the rear and backs onto rolling farmland, that provides a pleasant outlook. The rear garden has been expertly landscaped and boasts a patio seating area, a raised lawn with shrubbery border, a gravelled area ideal for potted plants, a green house and a large shed. The driveway to the front extends up past the side of the house providing plenty of off road parking and could lead all the way into the single detached garage. The current owners have gated this part of the driveway off however and use it as a sheltered patio seating area thanks to the large car port. Detached garage has an up and over door to the front, power and lighting.
Council Tax
Band C
Property info
For more information about this property, please contact
Houseclub, LA2 on +44 1524 937907 * (local rate)
Disclaimer
Property descriptions and related information displayed on this page, with the exclusion of Running Costs data, are marketing materials provided by Houseclub, and do not constitute property particulars. Please contact Houseclub for full details and further information. The Running Costs data displayed on this page are provided by PrimeLocation to give an indication of potential running costs based on various data sources. PrimeLocation does not warrant or accept any responsibility for the accuracy or completeness of the property descriptions, related information or Running Costs data provided here.



































.png)
