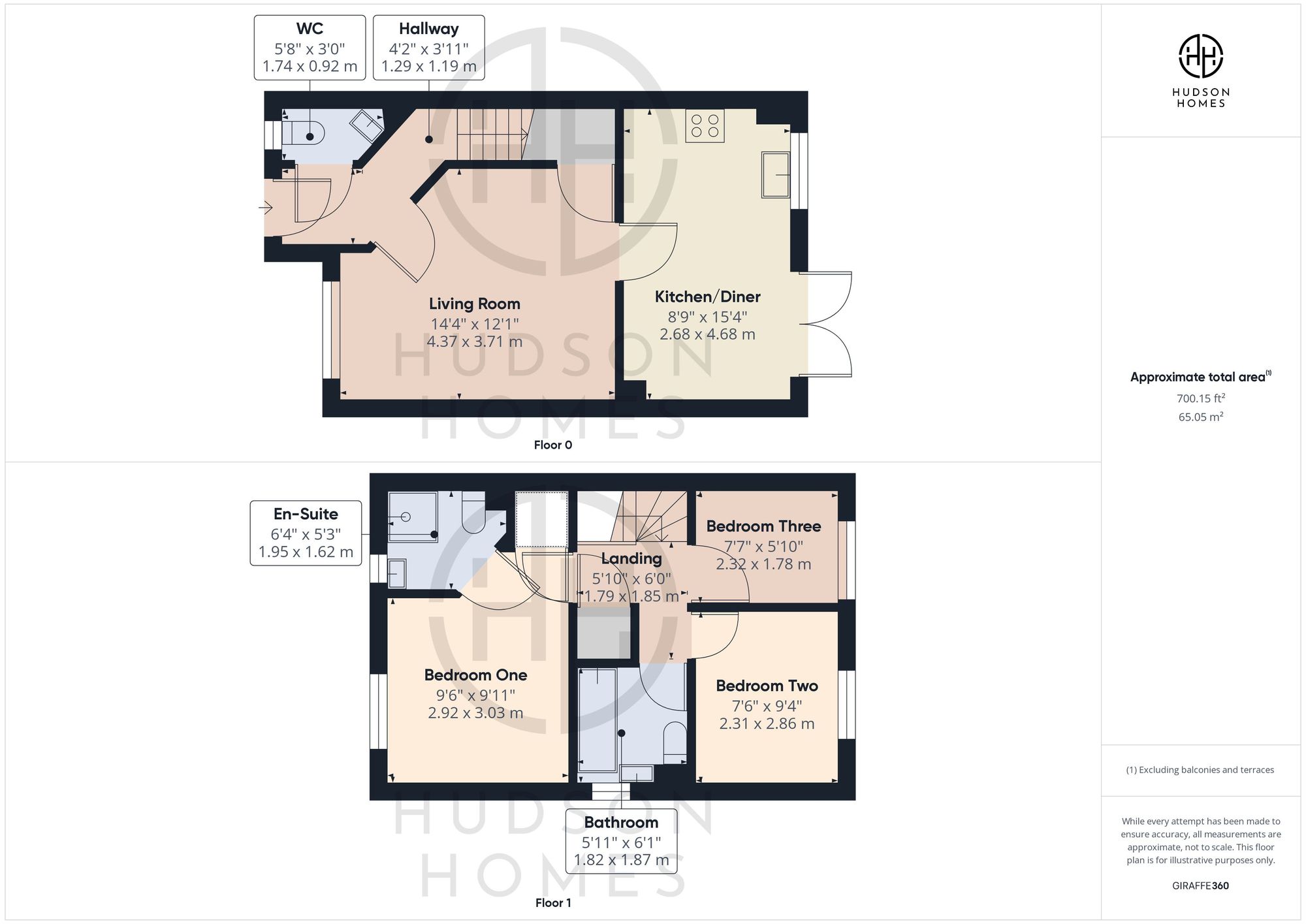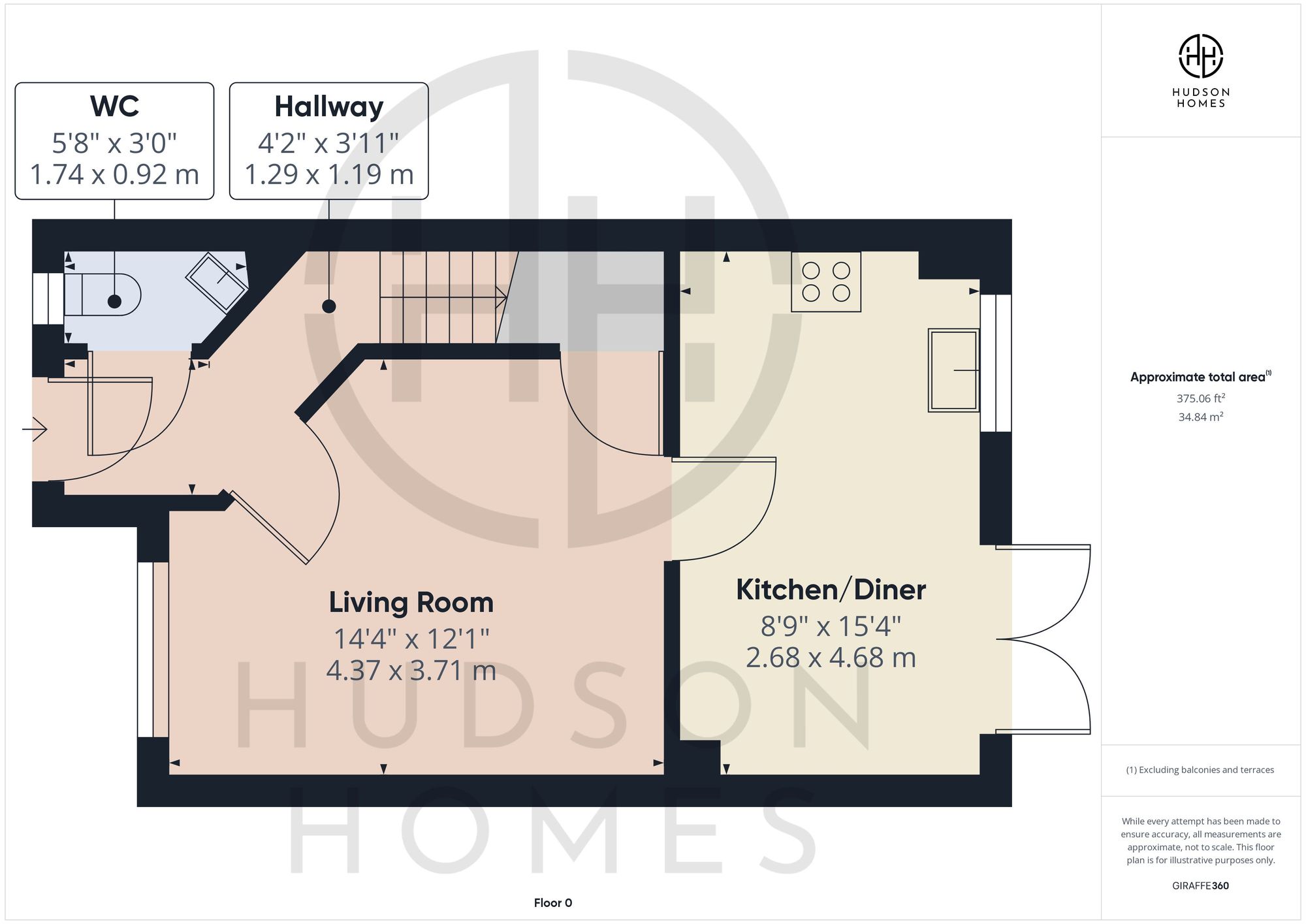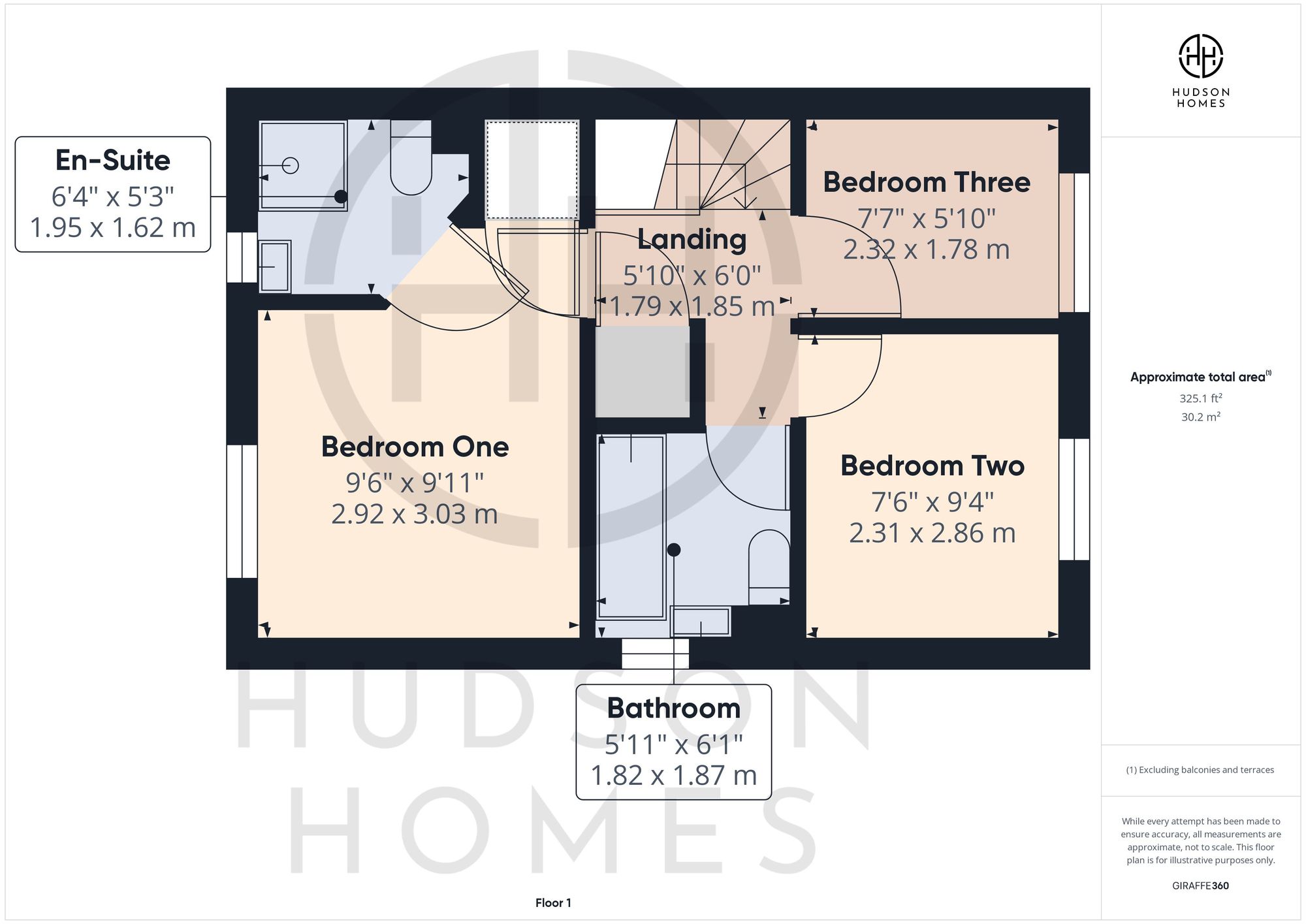End terrace house for sale in Littledale Crescent, Hempsted PE2
* Calls to this number will be recorded for quality, compliance and training purposes.
Property features
- Total floor area 69 square metres
- Re-fitted en-suite to bedroom one 2023
- Bathroom & cloakroom
- Driveway parking for 2 vehicles & electric charger point
- Close to shops & schools
- Re-fitted integrated kitchen/diner 2023
- South easterly facing garden
- 2.2 miles to the train station & city centre
- Immaculate condition throughout
- Energy rating B
Property description
Presenting a wonderful opportunity to acquire this immaculately presented 3-bedroom end terraced house in a sought-after location. This charming home boasts a total floor area of 69 square metres, offering a comfortable and stylish living space. The property features a re-fitted en-suite in Bedroom One completed in 2023, along with a modern bathroom and cloakroom for convenience.
Further enhancing this property is the re-fitted integrated kitchen/diner completed in 2023, providing a contemporary space for cooking and dining. The house benefits from driveway parking for 2 vehicles, including an electric charger point, making it both practical and convenient for homeowners.
Conveniently situated close to shops and schools, this property also boasts a south easterly facing garden and a large playing field to the side of the house so children can play outside safely and closeby. With the train station and city centre located just 2.2 miles away, commuting and access to amenities is made easy. Additionally, the property holds an impressive energy rating of B, ensuring efficiency and comfort throughout. Don't miss out on this exceptional property in excellent condition.
EPC Rating: B
Cloakroom (1.74m x 0.92m)
Living Room (4.37m x 3.71m)
Kitchen/Diner (4.68m x 2.68m)
Bedroom One (3.03m x 2.92m)
En-Suite (1.95m x 1.62m)
Bedroom Two (2.86m x 2.31m)
Bedroom Three (2.32m x 1.78m)
Bathroom (1.87m x 1.82m)
Garden
The rear garden is enclosed by wooden panelled fence, timber, decking and area, mainly laid to lawn with shrub borders and additionally patio area at the rear.
Parking - Off Street
Two parking spaces to the front of the house. There is an electric vehicle charging point.
Property info
For more information about this property, please contact
Hudson Homes, PE7 on +44 20 3463 0675 * (local rate)
Disclaimer
Property descriptions and related information displayed on this page, with the exclusion of Running Costs data, are marketing materials provided by Hudson Homes, and do not constitute property particulars. Please contact Hudson Homes for full details and further information. The Running Costs data displayed on this page are provided by PrimeLocation to give an indication of potential running costs based on various data sources. PrimeLocation does not warrant or accept any responsibility for the accuracy or completeness of the property descriptions, related information or Running Costs data provided here.






























