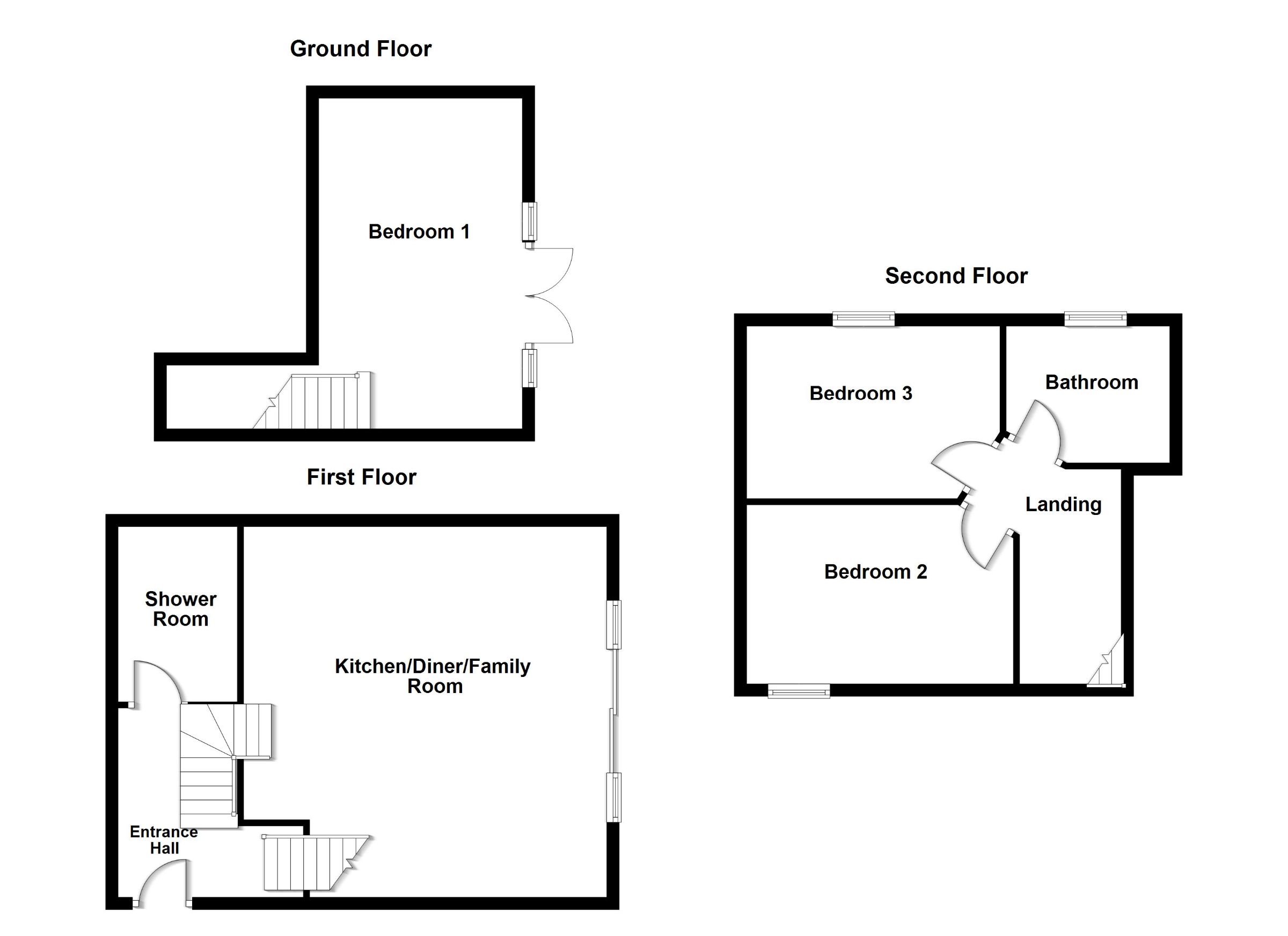Semi-detached house for sale in Chartwell Close, Peterborough PE2
* Calls to this number will be recorded for quality, compliance and training purposes.
Property features
- Situated in a quiet cul-de-sac in Fletton, Peterborough, the property is within walking distance of both the city centre and train station
- Features a unique three-floor layout that offers an unconventional alternative to the standard three-bedroom home
- Ground floor includes a master bedroom with garden access and a combined shower room/utility area
- The first floor boasts an open-plan living space with vaulted ceilings and balcony access
- Two double bedrooms with vaulted ceilings and glass block windows, plus a family bathroom with an oversized bath, occupy the second floor
- Benefits include an enclosed rear garden, allocated parking, and underfloor electric heating with potential for gas heating installation
Property description
Description
The property is set within a small cul-de-sac which is located in Fletton, Peterborough and is ideally located within walking distance to both Peterborough City Centre and the train station.
The property is uniquely laid out over three floors and is an ideal home for those looking for something a little different to the standard three bedroom layout.
On the ground floor you have an entrance hall which leads into the master bedroom, this leads out into the enclosed garden, which is low maintenance but perfect for grabbing some morning sunlight. There is a convenient shower room which doubles up as a utility area, which is handy and well thought through.
Stairs lead up to the open planned first floor living space which offers vaulted ceilings and patio doors which lead out onto a balcony. A further set of stairs lead up to the second floor which boasts two double bedrooms, which both have vaulted ceilings and feature glass block windows. There is also a three piece family bathroom suite to include an oversized bath.
Outside the property benefits from an enclosed rear garden and allocated parking. The property is heated via underfloor electric heating throughout. We understand that there is gas to the property but this would require full installation.
If you are looking for a property within walking distance to the city centre, then this home certainly ticks that box. The location of this home makes commuting in and out of the city easy and if you would like more information, please contact the office.
Measurements:
Kitchen/Diner/Family Room: 5.7m x 4.7m (18'7" x 15'4")
Bedroom One: 3.11m x 5.08m (10'2" x 16'6")
Bedroom Two: 3.75m x 3.22m (12'3" x 10'5")
Bedroom Three: 3.26m x 2.78m (10'6" x 9'1")
Bathroom: 2.78m x 1.91m (9'1" x 6'2")
Specifications:
Tenure - Freehold
EPC Rating - E
Council Tax Band - D
Vendors Position - No Onward Chain
Service Charge - £350 approximately per annum for private road and visitors car park.
Council Tax Band: D
Tenure: Freehold
Property info
For more information about this property, please contact
Wilson & Co, PE7 on +44 1733 850656 * (local rate)
Disclaimer
Property descriptions and related information displayed on this page, with the exclusion of Running Costs data, are marketing materials provided by Wilson & Co, and do not constitute property particulars. Please contact Wilson & Co for full details and further information. The Running Costs data displayed on this page are provided by PrimeLocation to give an indication of potential running costs based on various data sources. PrimeLocation does not warrant or accept any responsibility for the accuracy or completeness of the property descriptions, related information or Running Costs data provided here.




















.png)