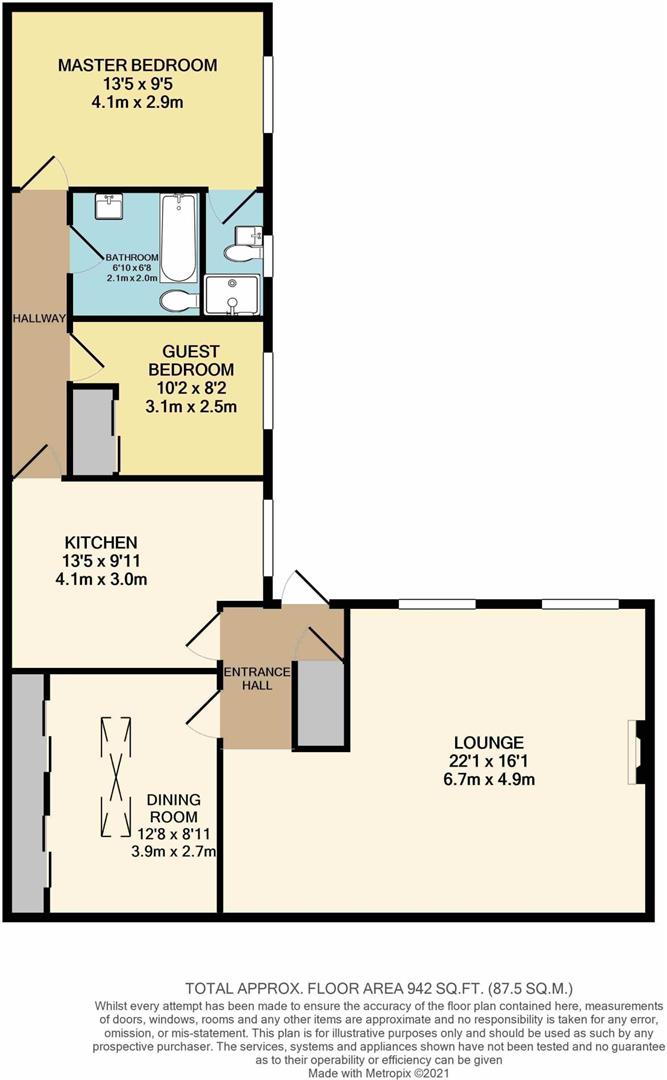Mews house for sale in Village Farm, Foston, York YO60
* Calls to this number will be recorded for quality, compliance and training purposes.
Property features
- Delightful Barn Conversion
- Situated in Rural Village Close to Thornton Le Clay
- Beautifully Styled with Smart Flooring Throughout
- Sitting Room with Open Fire and Stunning Open Views
- Fitted Kitchen
- Two/Three Bedrooms
- Smart Ensuite and Family Bathroom
- South Facing Gardens, Decked Terrace
- Single Garage and Off-Street Parking
Property description
Style - Delightful Barn Conversion
highlights - Beautifully Styled with Smart Flooring Throughout, Situated in Rural Village Close to Thornton Le Clay
three words - Idyllic. Rural. Character
Overview
5 Village Farm is situated a delightful rural setting with wonderful far-reaching views of open countryside in the village of Foston. It is a charming blend of country and rustic style.
Belonging to the original farm, the barns were converted around 30 years ago creating a small number of conversions and mews style homes. The current owners have updated their property, it is beautifully decorated throughout and with smart flooring. The sitting room has the wow factor with French doors overlooking the garden and surrounding countryside, adjacent is a country style kitchen.
The accommodation is versatile to suit a buyer’s requirements, the current owners use the third bedroom as a dining room for entertaining. The Master has a newly fitted smart ensuite, with second double and family bathroom.
The south facing garden marries this home superbly with the surrounding countryside as the lush lawn ends the rolling countryside begins. There is a single garage and off street parking.
With attention to detail and all the finishing touches, any lucky buyer can simply move their furniture in and call it home!
Step Inside
Open your front door, welcome home! Continue to the left into the sitting room is wonderfully light and airy from the window to the front and French doors overlooking the garden and far-reaching views of open countryside. The exposed brick chimney breast and open fire with slate hearth gives a cozy feel, and with plenty of space for comfy sofas along with additional sitting room furniture.
The kitchen has a country vibe fitted with light coloured base and wall mounted cupboards and drawers which perfectly compliments the black granite worksurface and Belfast sink. The Rangemaster is ideal for the master chef to rustle up supper for friends and family, also with integral fridge/freezer and plumbing for a washing machine. This space is bathed in natural light with window and stable door overlooking the garden and open fields.
The current owner has a dining room for entertaining however this could be used as a third bedroom.
Bedrooms
The master bedroom has a tranquil feel created by the décor, there is plenty of space for King size along with additional bedroom furniture. The ensuite is smart and perfect for the morning rush! Fitted with walk in shower, large shower head and separate attachment, vanity sink unit and wc. The second bedroom is a generous double. The house bathroom has a painted panelled bath with power shower above, pedestal wash hand basin and wc.
Outside
The garden is simply lovely! South facing with stunning open views. The raised decked terrace ideal for alfresco dining and enjoying summer BBQs with family and friends. There is a lawned garden with borders housing perennials and shrubs. Beyond the fencing is rolling open countryside.
The front has been landscaped with gravelled driveway providing off street parking for numerous cars, with paving slabs to the entrance door.
Garage
With Up and Over door, power and lighting.
Services
Lpg Central Heating, UPVC Double Glazing, Mains Drainage
Tenure
Freehold
Council Tax Band
B
Agents Note
Works carried out by the current owner –
New Boiler and Pump, Ensuite bathroom, Hip tiles replaced, Guttering to one side, Facia boards, Front area and drive landscaped
Locality
Foston is a rural village which is within an area of outstanding natural beauty and lies approximately 11 miles to the north east of York. The area has a renowned Primary School in the neighbouring village of Thornton-Le-Clay and benefits from a bus route that serves both York and Malton. The famous Castle Howard estate is 4 miles further north and the area benefits from some fabulous walks within the Howardian Hills.
Property info
For more information about this property, please contact
Emsley Mavor, YO61 on +44 1347 479931 * (local rate)
Disclaimer
Property descriptions and related information displayed on this page, with the exclusion of Running Costs data, are marketing materials provided by Emsley Mavor, and do not constitute property particulars. Please contact Emsley Mavor for full details and further information. The Running Costs data displayed on this page are provided by PrimeLocation to give an indication of potential running costs based on various data sources. PrimeLocation does not warrant or accept any responsibility for the accuracy or completeness of the property descriptions, related information or Running Costs data provided here.






































.png)

