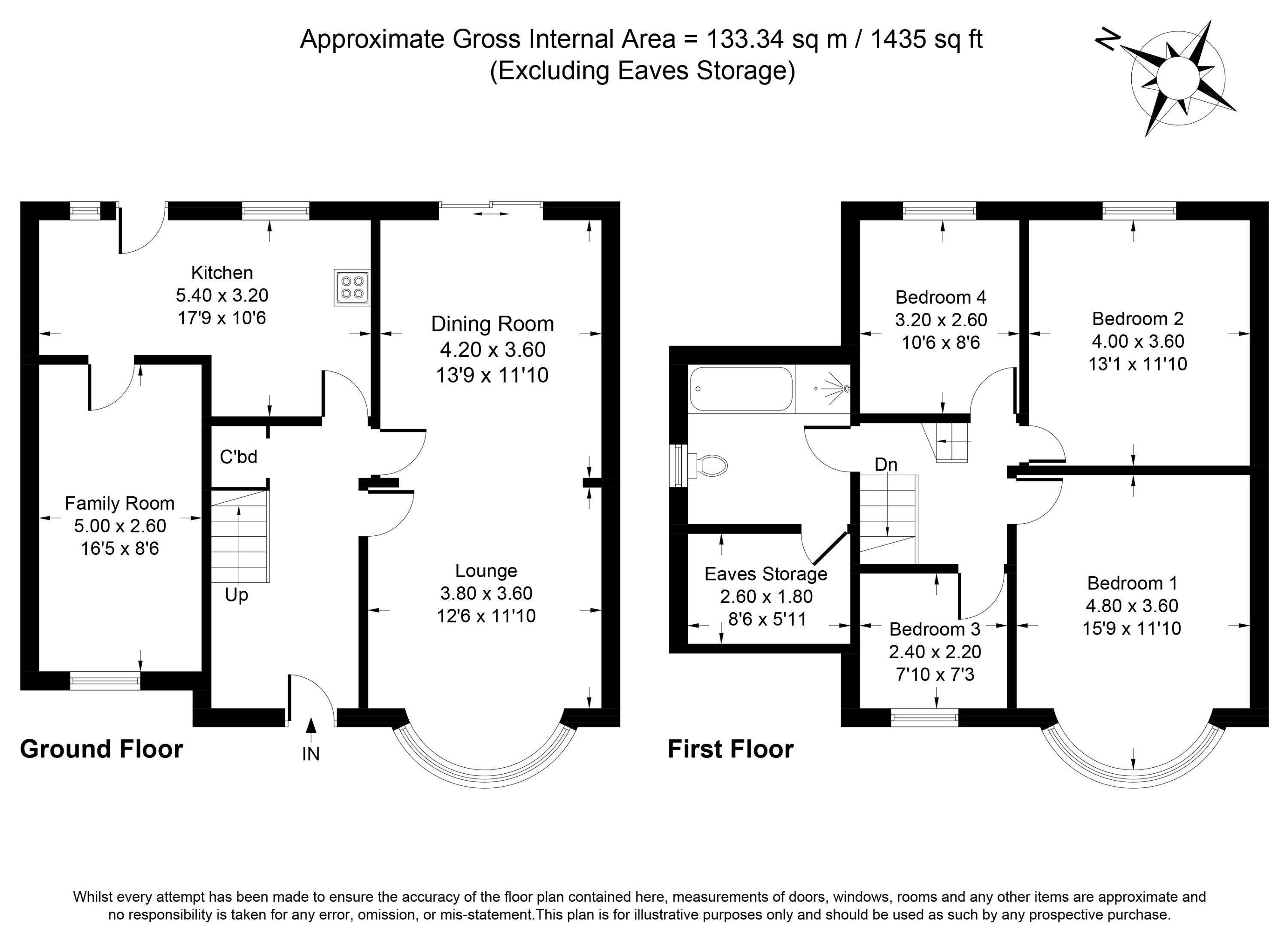Semi-detached house for sale in Heath Road, Leighton Buzzard LU7
* Calls to this number will be recorded for quality, compliance and training purposes.
Property features
- Kitchen/Breakfast Room
- Four Bedrooms
- Large Lounge/Dining Room
- Family Room/Study
- Potential to Extend (STPP)
- Large Double Garage
- Large Corner Plot
- Property Reference: 20972
- Property Reference: 20972
- Property Reference: 20972
Property description
Heath Road is one of Leighton Buzzard's most popular locations. The historic market town centre with its shops, bars, cafes and other local amenities is within walking distance. The mainline railway station, with trains to London Euston, is approximately 2 miles away. Schools for all ages are easily accessible, with two lower schools within easy walking distance. The property is well situated for access to road transport links giving easy access to Aylesbury and Milton Keynes, and further afield via the M1 junction 11A. Leighton Buzzard is close to outstanding country parks and walks, including Rushmere Country Park, Linslade Woods, Tiddenfoot Waterside Park, the Grand Union Canal and River Ouzel.
Property Description:
Coved ceilings throughout. Solid oak door leading to:
Hall
Spacious hall with stairs to landing, window to front aspect, radiator, fitted carpet and understairs cupboard.
Lounge/dining room 15.6 x 24.6’
Large double glazed bay window to front aspect. Brick fireplace. Double glazed patio doors to rear garden. 2 radiators. Fitted carpet. Gas fire. Wall lights.
Kitchen/breakfast room
Fitted oak kitchen. Pine panelled ceiling. Tiled surround. Tiled floor. Gas hob. Electric built in oven. Telephone point. Double glazed window and door to rear garden. Radiator.
Family room/study 17’ x 9.6’
Window to front aspect. Wall mounted Potterton gas fired boiler. Plumbing for washing machine. Radiator.
Bedroom one 14’ x 12’
Double glazed large bay window to front aspect. Fitted wardrobes. Fitted carpet. Radiator. Telephone point.
Bedroom two 16’ x 13’
Double glazed window to rear aspect. Fitted carpet. Radiator.
Bedroom three 11’ x 9’
Double glazed window to rear aspect. Door to balcony. Fitted carpet. Radiator.
Bedroom four 8’ x 7.6’
Double glazed window to front aspect. Built in cupboard. Fitted carpet. Radiator. Access to loft.
Bathroom
Comprising bath, hand basin, low level toilet, bidet, radiator, towel rail, double glazed window to side aspect. Fully tiled. Large storage cupboard. Shelved airing cupboard housing lagged copper cylinder and central heating controls. Fitted carpet. Shaver socket and extractor fan.
Outside:
Garage
Large double garage with wooden up and over doors and power and light. Space for workshop at the back.
Front garden/parking
Mature and well established garden, surrounded by sandstone wall. Lawn and flower borders. Large gravelled drive with parking for up to 4 cars.
Rear and side garden
Rear lawn with paved patio area and flower and shrub beds. Patio area to the side, with door to double garage and wooden shed. Panelled fencing, hedge and outside light.
When enquiring please quote IATA20972
Property info
For more information about this property, please contact
I Am The Agent, SE8 on +44 20 3463 2607 * (local rate)
Disclaimer
Property descriptions and related information displayed on this page, with the exclusion of Running Costs data, are marketing materials provided by I Am The Agent, and do not constitute property particulars. Please contact I Am The Agent for full details and further information. The Running Costs data displayed on this page are provided by PrimeLocation to give an indication of potential running costs based on various data sources. PrimeLocation does not warrant or accept any responsibility for the accuracy or completeness of the property descriptions, related information or Running Costs data provided here.





























.png)

