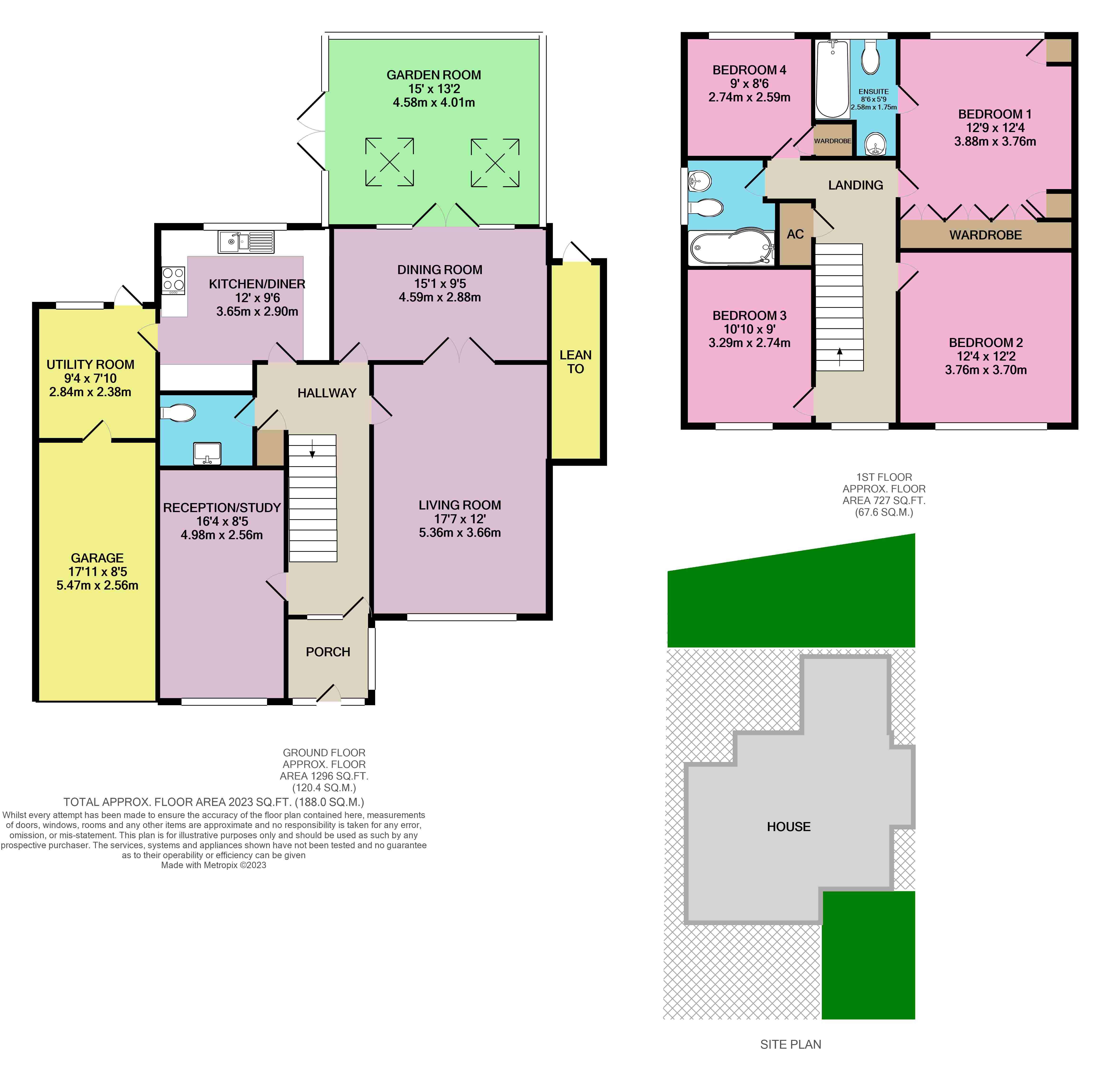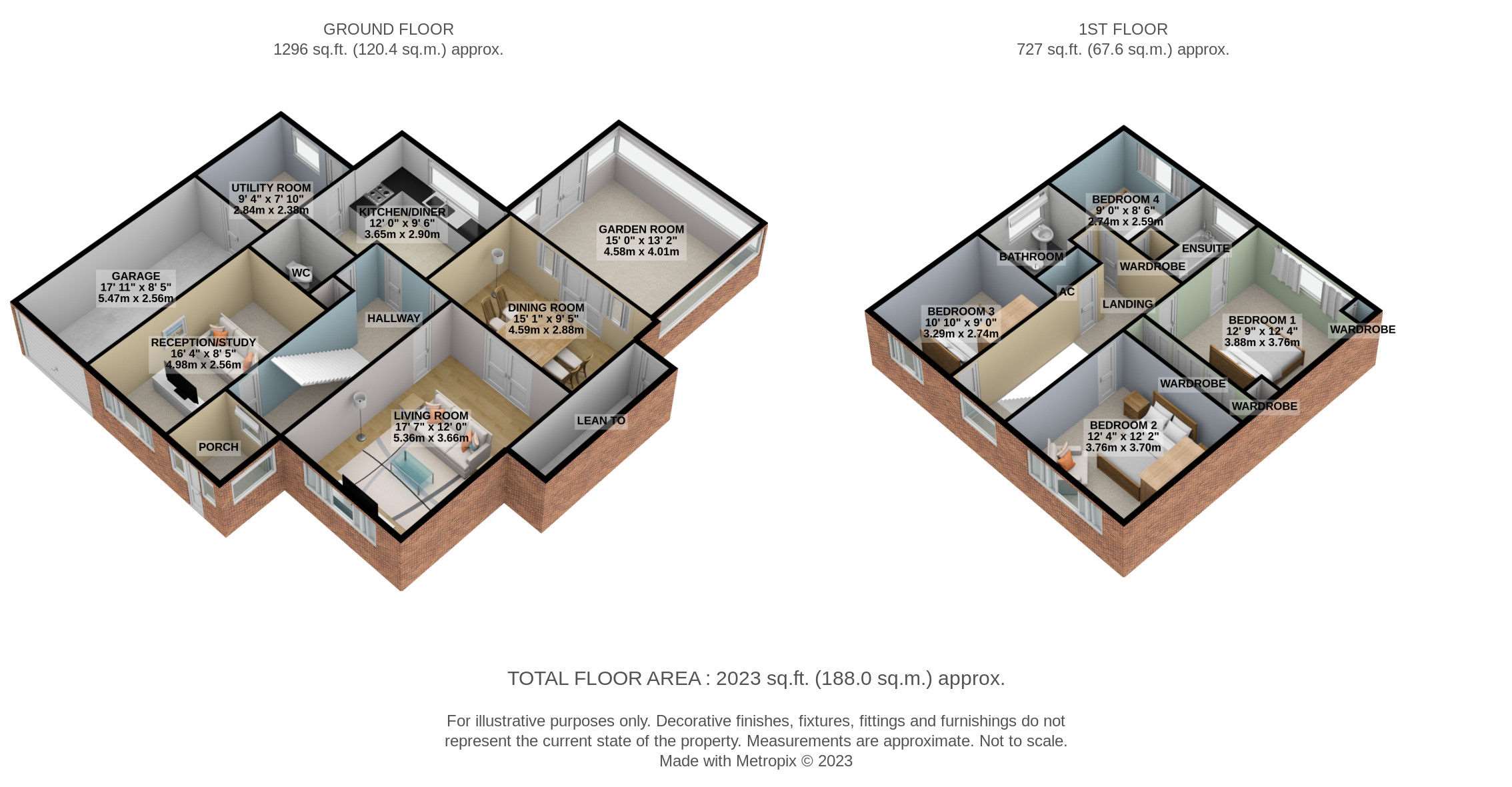Detached house for sale in Cotefield Drive, Leighton Buzzard LU7
* Calls to this number will be recorded for quality, compliance and training purposes.
Property features
- Elevated And Set Back From The Road
- Driveway Parking
- Garage
- Quiet Cul-De-Sac Location
- Highly Desirable Road
- Nicely Landscaped Private Rear Garden
- 4 Reception Rooms With A Stunning Garden Room
- Utility Room & WC
- Walkable To Rushmere Country Park & The Town Centre
- Versatile Living Spaces That Can Be Opened Up For Entertaining
Property description
Set along a quiet premium road of detached houses in the highly desirable Heath Road area of Leighton Buzzard. This spectacular home has everything to offer with 4 reception rooms, 4 bedrooms, a modern kitchen, a garage, driveway parking and a professionally landscaped rear garden.
These large detached homes are always popular thanks to their quiet and desirable location. On the outskirts of town but still walkable you get that hybrid town/village living feel close to shops and schools but just far enough away from the hustle and bustle.
The house is elevated and set back of the road with a driveway parking for 2 cars. A large porch connects to the central entrance hallway that runs front to the back of the house. There's a downstairs WC off the hallway. To the front left is a second reception room that is currently used as a generous study. To the right is a large living room that has a central fireplace and connects via double doors with the dining room at the rear. The dining room also connects with what we think is the real highlight of the home, the garden room. This fabulous sized room has a fully insulated roof with velux windows and amazing views over the garden as you sit and relax. The layout of the downstairs rooms means they can be opened up or closed off depending on the occasion, providing flexibility towards entertaining.
There's a modern kitchen and a separate generously sized study as well as rear access into the garage.
The garden has been professionally landscaped and is beautifully presented on two levels with a patio area across the back of the house and an elevated lawned space above with further seating to the corner. The lovely woodland views to the rear offer exclusive privacy in this outside space.
Upstairs there is a large central landing which links the very generous 4 bedrooms. The master bedroom with lots of built-in storage also has an ensuite bathroom and there's also a family bathroom off the landing.
The location provides excellent access to the main commuter links, especially the new M1 link road as well as the mainline train station to London Euston. Access to local schools is excellent with catchment to the popular Dovery Academy and Heathwood Lower School.
I know, I know, it's hard to resist the draw of this spacious home in a desirable location. So, to secure your viewing make sure to reach out to the awesome folks at EweMove Leighton Buzzard. They're available 24/7 because let's face it, house hunting doesn't always stick to regular office hours. Give 'em a call or hop online, and get ready to make this home your own!
Now, grab that virtual magnifying glass and take a peek at the 2D and 3D landscape floor plans, and browse those jaw-dropping photographs
This home includes:
- 01 - Porch
- 02 - Hallway
- 03 - Living Room
5.36m x 3.66m (19.6 sqm) - 17' 7” x 12' (211 sqft) - 04 - Dining Room
4.59m x 2.88m (13.2 sqm) - 15' x 9' 5” (142 sqft) - 05 - Kitchen
3.65m x 2.9m (10.5 sqm) - 11' 11” x 9' 6” (113 sqft) - 06 - Utility Room
2.84m x 2.38m (6.7 sqm) - 9' 3” x 7' 9” (72 sqft) - 07 - Garden Room
4.58m x 4.01m (18.3 sqm) - 15' x 13' 1” (197 sqft) - 08 - Study
4.98m x 2.56m (12.7 sqm) - 16' 4” x 8' 4” (137 sqft) - 09 - Downstairs Cloakroom
- 10 - Bedroom 1
3.88m x 3.76m (14.5 sqm) - 12' 8” x 12' 4” (157 sqft) - 11 - Ensuite
2.58m x 1.75m (4.5 sqm) - 8' 5” x 5' 8” (48 sqft) - 12 - Bedroom 2
3.76m x 3.7m (13.9 sqm) - 12' 4” x 12' 1” (149 sqft) - 13 - Bedroom 3
3.29m x 2.74m (9 sqm) - 10' 9” x 8' 11” (97 sqft) - 14 - Bedroom 4
2.74m x 2.59m (7 sqm) - 8' 11” x 8' 5” (76 sqft) - 15 - Family Bathroom
2.58m x 1.75m (4.5 sqm) - 8' 5” x 5' 8” (48 sqft) - 16 - Rear Garden
- 17 - Front Garden
- 18 - Driveway
- 19 - Garage
Additional Information:
Band F
Band C (69-80)
Property info
For more information about this property, please contact
EweMove Sales & Lettings - Leighton Buzzard, LU7 on +44 1525 204836 * (local rate)
Disclaimer
Property descriptions and related information displayed on this page, with the exclusion of Running Costs data, are marketing materials provided by EweMove Sales & Lettings - Leighton Buzzard, and do not constitute property particulars. Please contact EweMove Sales & Lettings - Leighton Buzzard for full details and further information. The Running Costs data displayed on this page are provided by PrimeLocation to give an indication of potential running costs based on various data sources. PrimeLocation does not warrant or accept any responsibility for the accuracy or completeness of the property descriptions, related information or Running Costs data provided here.
































.png)
