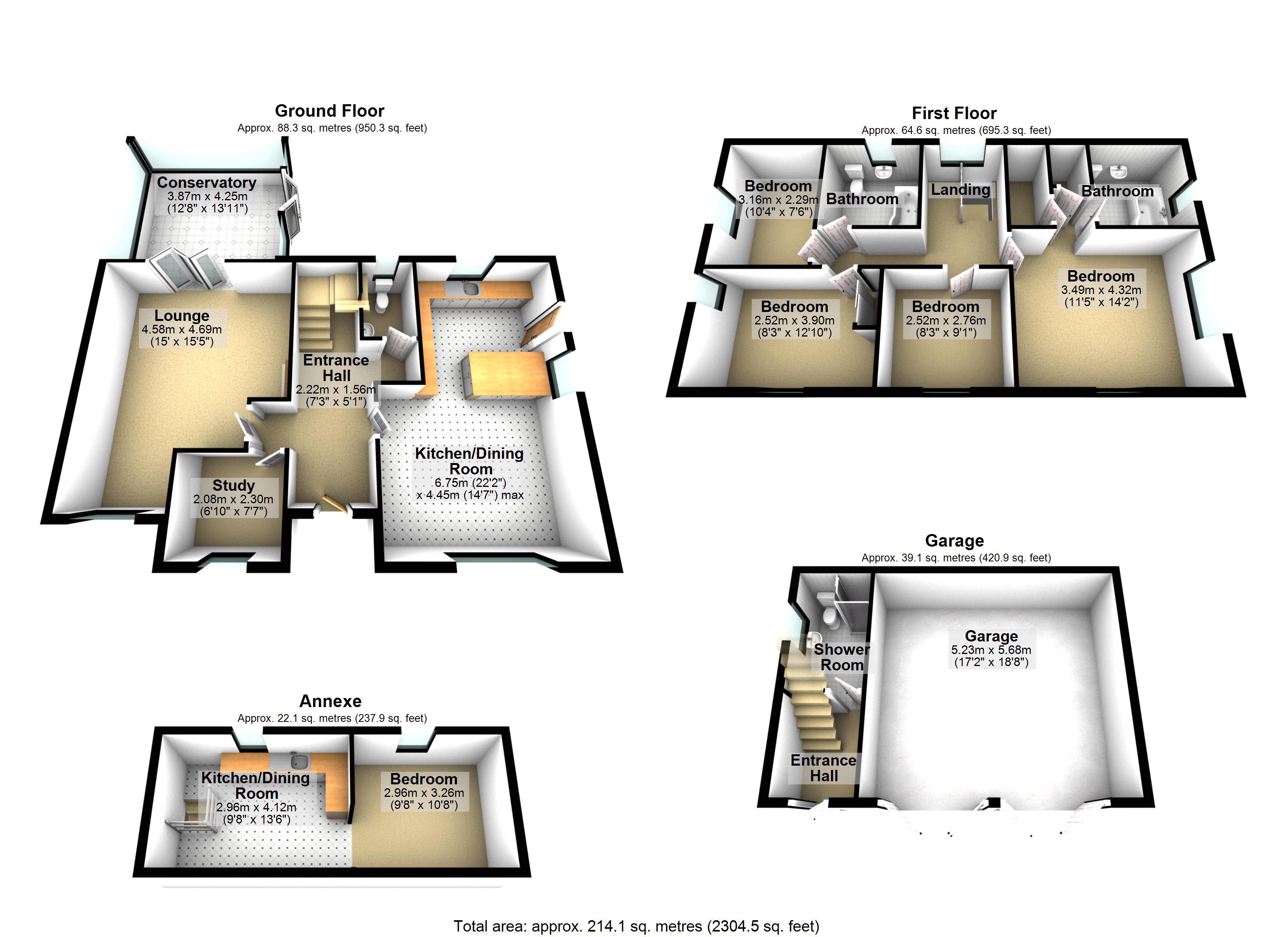Detached house for sale in Stour Close, Saxmundham, Suffolk IP17
* Calls to this number will be recorded for quality, compliance and training purposes.
Property features
- 4 Bedroom Detached House
- 1 Bedroom Annex
- Exposed Beams
- Wood burner
- Solar panels & Battery Storage
- Warm roof conservatory
- Ensuite bathroom
- Air conditioning
- Double garage
- Parking
Property description
An exceptional detached house with 4 bedrooms and a separate 1 bedroom Annex, located in a highly desirable cul de sac with good access to the towns amenities. This highly energy efficient property has been lovingly modernised by the current vendors to a very high standard. Offered for sale with no onward chain.
An exceptional detached house with 4 bedrooms and a separate 1 bedroom Annex, located in a highly desirable cul de sac with good access to the towns amenities. This highly energy efficient property has been lovingly modernised by the current vendors to a very high standard. Offered for sale with no onward chain.
Location Saxmundham is a charming market town on the Suffolk Coast offering excellent access by rail and road to many of the nearby 'must see' places to visit along the coast. The town has a busy high street and boasts a number of cafés, pubs and restaurants, a diverse selection of independent shops, Waitrose and Tesco, and General Post Office. Saxmundham is a charming market town on the Suffolk Coast offering excellent access by rail and road to many of the nearby 'must see' places to visit along the coast. The town has a busy high street and boasts a number of cafés, pubs restaurants, and takeaways; a diverse selection of independent shops including butchers, bakery and hardware store; Waitrose and Tesco; and General Post Office with chemist attached.
Entrance hall Glazed composite front door with glazed panels either side. Radiator. Wooden floor, under stair storage cupboard, stairs to the first floor.
Study Window to the front, radiator. Wooden floor.
Living room Window to the front. Bi-Fold doors to the conservatory. 2 Radiators. Brick fireplace with inset multi-fuel burner. Exposed beams.
Conservatory Warm roof with inset LED lighting. Fitted blinds. Velux windows and wooden floor.
Cloakroom Window to the rear. Wash hand basin with storage below, radiator. Tiled floor.
Kitchen/diner Windows to the front and side, glazed door to the side. Two radiators. Wooden floor. High and low level units with granite work surface and upstand. Fitted appliances including a fridge, freezer, 2 electric ovens & microwave. Gas five ring hob, extractor hood. Dishwasher, space for washing machine, tumble dryer and American fridge freezer.
1st floor landing Window to the rear. Air conditioning unit. Radiator.
Master bedroom Windows to the front and side, radiator. Airing cupboard with pressurised water cylinder. Built-In wardrobe.
Ensuite Window to the side, W/C, pedestal basin. "P" shaped bath with overhead mixer shower. Radiator, tiled floors and walls.
Bedroom 2 Window to the front and side, radiator. Built-In wardrobe with sliding doors.
Bedroom 3 Window to the side, radiator.
Bedroom 4 Window to the front, radiator.
Bathroom Window to the rear, W/C, pedestal basin. "P" shaped bath with overhead mixer shower. Radiator, tiled floors and walls.
Outside Fully enclosed, fully fenced rear garden with a large patio seating area and lawn with planted borders. The drive way provides parking for 6 cars. There's a double garage with power connected, wall mounted boiler.
Annex A separate door on the garage leads to a self contained annex with...
Shower room Window to the side, W/C, walk-in shower, wash hand basin with storage below, radiator.
Kitchen/ living area Radiator, low level units with wood effect work surface and single drain sink. Space for under counter fridge. Velux window to the rear.
Bedroom Velux window to the rear, radiator.
Council tax band E
local council East Suffolk House, Station Road, Melton, Woodbridge, IP12 1RT
services Electricity, Solar Panels, Gas, mains drains and water are connected to the property.
Agents note Items depicted in the photographs are not necessarily included in the sale. The solar panels are owned outright and feed into a battery storage pack. They are contracted on a high rate tariff.
Property info
For more information about this property, please contact
Hamilton Smith, IP16 on +44 1728 666042 * (local rate)
Disclaimer
Property descriptions and related information displayed on this page, with the exclusion of Running Costs data, are marketing materials provided by Hamilton Smith, and do not constitute property particulars. Please contact Hamilton Smith for full details and further information. The Running Costs data displayed on this page are provided by PrimeLocation to give an indication of potential running costs based on various data sources. PrimeLocation does not warrant or accept any responsibility for the accuracy or completeness of the property descriptions, related information or Running Costs data provided here.
































.png)

