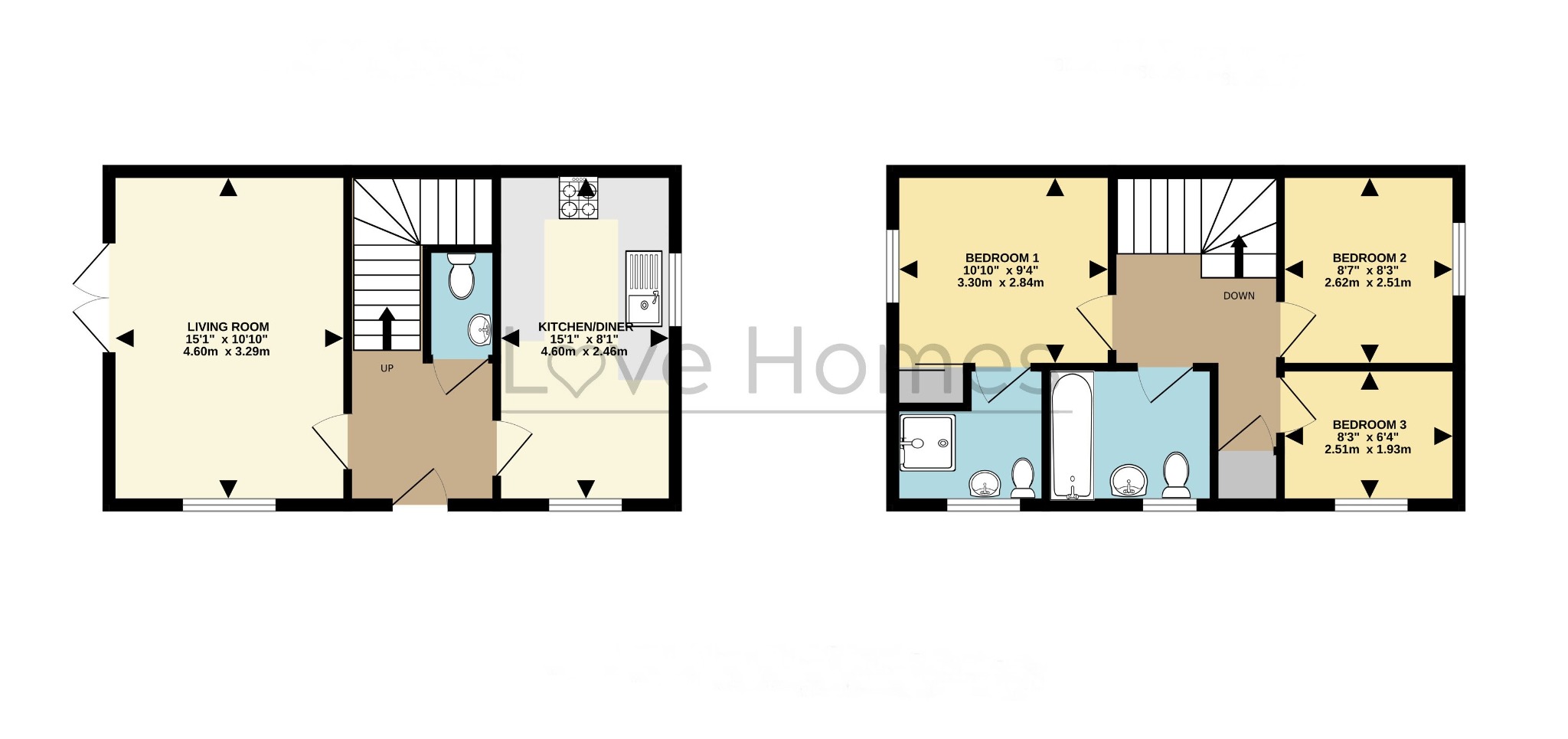Detached house for sale in Austen Avenue, Flitwick, Bedford MK45
* Calls to this number will be recorded for quality, compliance and training purposes.
Property features
- Approximately 828 sq.ft. Of accommodation
- South easterly facing rear garden
- Kitchen/diner with integrated appliances
- 15'1" living room with double doors accessing the garden
- Main bedroom with en-suite shower room
- Double length driveway
- Approximately 0.7 miles to Redborne Upper School
- Approximately 1 mile to Flitwick train station
Property description
Austen Avenue, Flitwick
Owner comment: “From the moment we saw the house we knew this was the home for us. The dual aspect windows flood the house with natural light making even the dreariest days feel bright and welcoming. The south/easterly facing garden is a true gem - private and perfect for enjoying meals outdoors during the warmer months. Not to mention the incredible energy efficiency; the house is so quick to warm up, and stays nice and cosy through the day. The location couldn't be better - everything we need is close by and we often walk into Ampthill for a meal or to catch a rugby match”
Presenting a modern and elegant three-bedroom detached house, this property stands out as one of the select few in its style within the development. Boasting an ideal location just yards from a children's playground and picturesque open countryside, it offers a perfect blend of convenience and tranquillity.
Upon entry you're greeted by a welcoming entrance hall featuring a convenient downstairs cloakroom. The ground floor further unfolds into a bright and spacious 15'1" living room with dual aspects and double doors leading to the garden, as well as a modern kitchen/diner equipped with integrated appliances including a fridge/freezer, washing machine, and slimline dishwasher. Ascending to the first floor you'll find the main bedroom complete with a built-in wardrobe and a modern en-suite shower room. Two additional bedrooms and a stylish family bathroom complete the accommodation.
Outside, the south-easterly facing rear garden offers a peaceful retreat featuring a lush lawn with expansive paved patio area perfect for alfresco dining, charming flower bed borders, fenced and walled boundaries, and gated access to the double-length driveway.
Situated approximately a mile from Flitwick town centre and train station, and just 0.7 miles from Redborne Upper School in Ampthill, this property epitomizes convenient living without compromising on style or comfort.
Agents Note: There is a charge of approximately £150 per annum to maintain the communal and children's playground areas within the development. There is a management registration fee of approximately £750.
Love Homes disclaimer: These particulars are set out as a general outline in accordance with the Property Misdescriptions Act (1991) only for the guidance of intending purchasers or lessees, and do not constitute any part of an offer or contract. Details are given without any responsibility, and any intending purchasers, lessees or third parties should not rely on them as statements or representations of fact but must satisfy themselves by inspection or otherwise as to the correctness of each of them. We have not carried out a structural survey and the services, appliances and specific fittings have not been tested. All photographs, measurements, floor plans and distances referred to are given as a guide only and should not be relied upon for the purchase of carpets or any other fixtures or fittings. Gardens, roof terraces, balconies and communal gardens as well as tenure and lease details cannot have their accuracy guaranteed for intending purchasers. Lease details, service ground rent (where applicable) are given as a guide only and should be checked and confirmed by your solicitor prior to exchange of contracts. No person in the employment of Love Homes has any authority to make any representation or warranty whatever in relation to this property. Purchase prices, rents or other prices quoted are correct at the date of publication and, unless otherwise stated, are exclusive of VAT. Intending purchasers and lessees must satisfy themselves independently as to the incidence of VAT in respect of any transaction relating to this property. We retain the copyright in all advertising material used to market this Property. On occasion council tax banding may be reviewed once a property has been sold, the information provided is the current banding as advised by the vendor.
Property info
For more information about this property, please contact
Love Homes, MK45 on +44 1525 204736 * (local rate)
Disclaimer
Property descriptions and related information displayed on this page, with the exclusion of Running Costs data, are marketing materials provided by Love Homes, and do not constitute property particulars. Please contact Love Homes for full details and further information. The Running Costs data displayed on this page are provided by PrimeLocation to give an indication of potential running costs based on various data sources. PrimeLocation does not warrant or accept any responsibility for the accuracy or completeness of the property descriptions, related information or Running Costs data provided here.


























.png)
