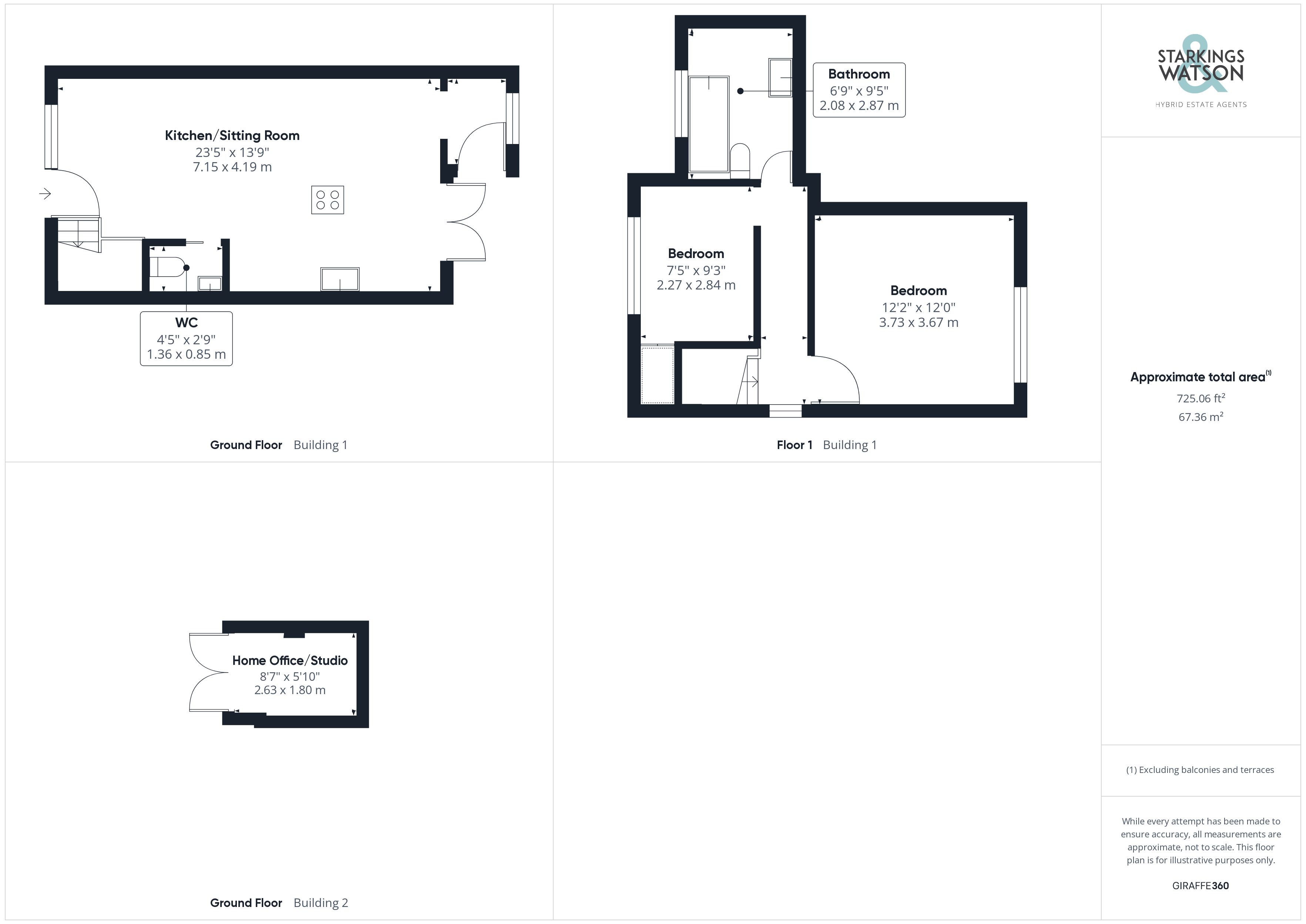Semi-detached house for sale in High Bungay Road, Loddon, Norwich NR14
* Calls to this number will be recorded for quality, compliance and training purposes.
Property features
- Fully Modernised Semi-Detached Cottage
- Potential for Off Road Parking to Rear
- Landscaped Garden with Outbuilding/Studio
- Fully Open Plan Kitchen & Living Space
- Ground Floor Cloakroom & Rear Lobby
- Two Bedrooms
- Bespoke Bathroom with Shower
- Walking Distance to All Amenities
Property description
Fully modernised and updated, this contemporary home enjoys an enviable position within walking distance to amenities and excellent bus and travel links. With a high end and bespoke finish including birch wood and seamless micro-cement, the property must be viewed to be fully appreciated. Complete with off road parking potential to rear and a garden building/home office, various works have been completed, including the installation of gas fired under floor heating to the ground floor. The ground floor is open plan extending to some 23', including sitting and dining space, along with the kitchen including a central island and breakfast bar. French doors lad to the garden, with a rear porch and W.C. Upstairs, two bedrooms lead off the landing, along with a bespoke family bathroom with shower. To the outside, the gardens are private and offer a fully enclosed low maintenance area, with the outbuilding and room for off road parking.
In summary fully modernised and updated, this contemporary home enjoys an enviable position within walking distance to amenities and excellent bus and travel links. With a high end and bespoke finish including birch wood and seamless micro-cement, the property must be viewed to be fully appreciated. Complete with off road parking potential to rear and a garden building/home office, various works have been completed, including the installation of gas fired under floor heating to the ground floor. The ground floor is open plan extending to some 23', including sitting and dining space, along with the kitchen including a central island and breakfast bar. French doors lad to the garden, with a rear porch and W.C. Upstairs, two bedrooms lead off the landing, along with a bespoke family bathroom with shower. To the outside, the gardens are private and offer a fully enclosed low maintenance area, with the outbuilding and room for off road parking.
Setting the scene Sitting side onto High Bungay Road on an unmade road, pedestrian access can be found to front, with potential for parking to rear. Parking can be found on High Bungay Road, adjacent if required.
The grand tour The uPVC double glazed entrance door and window take you straight into the main living space, finished with under floor heating and room for soft furnishings and a dining table. The birch wood stairs make an immediate impact as you step in side, with built-in storage, whilst recessed spotlights can be found over head. In the kitchen area, a range of kitchen units can be found to one side, with a built-in electric oven and integrated fridge freezer, dishwasher and washer/dryer. The central island is finished with Micro-cement, creating a seamless finish, including a breakfast bar and further storage, sitting under a feature light and extractor fan, with an inset electric ceramic hob. A W.C is concealed under the stairs, with a two piece suite comprising a low level W.C with hidden cistern, and wall mounted hand wash basin with storage. Back into the kitchen, French doors lead out to the garden, with a rear porch offering storage space and a further rear access door. Upstairs, the landing is complete with a contemporary décor and herringbone effect flooring, leading to two bedrooms - both with herringbone style flooring and built-in storage. The family bathroom has been bespoke built to offer a four piece suite comprising a low level W.C, hand wash basin built within a micro-cement vanity unit with storage, along with a bath with mixer shower tap and shower cubicle with Rainfall shower. With an industrial feel, the bathroom offers a high end finish which is easy to maintain.
The great outdoors The rear garden has been fully landscaped to include a walled and fenced garden, with a split-level patio seating area, including outside power and water. A useful garden building/home office us complete with herringbone flooring and French doors which face to the main property. Potential exists next door for off road parking.
Out & about Loddon is situated approximately 10 miles south east of Norwich. Offering an excellent range of local amenities which include schooling (primary, junior and secondary), dentist, doctors surgery, chemist, and library. A selection of shops including supermarket, hardware, newsagents and post office provide a range of provisions. A central car park, situated within the market place provides ample parking with good access to the amenities. Fantastic access to the Norfolk Broads can be found and pleasant countryside walks can be enjoyed.
Find us Postcode : NR14 6JR
What3Words : ///tadpole.fries.glad
virtual tour View our virtual tour for a full 360 degree of the interior of the property.
Agents notes The property has a flying freehold over the neighbouring property. Potential buyers should seek legal advice on this point before offering. The vendor advised us that off road parking can be created at the rear, with a right of way over the neighbours drive already existing.
Property info
For more information about this property, please contact
Starkings & Watson, NR14 on +44 1508 338819 * (local rate)
Disclaimer
Property descriptions and related information displayed on this page, with the exclusion of Running Costs data, are marketing materials provided by Starkings & Watson, and do not constitute property particulars. Please contact Starkings & Watson for full details and further information. The Running Costs data displayed on this page are provided by PrimeLocation to give an indication of potential running costs based on various data sources. PrimeLocation does not warrant or accept any responsibility for the accuracy or completeness of the property descriptions, related information or Running Costs data provided here.


































.png)
