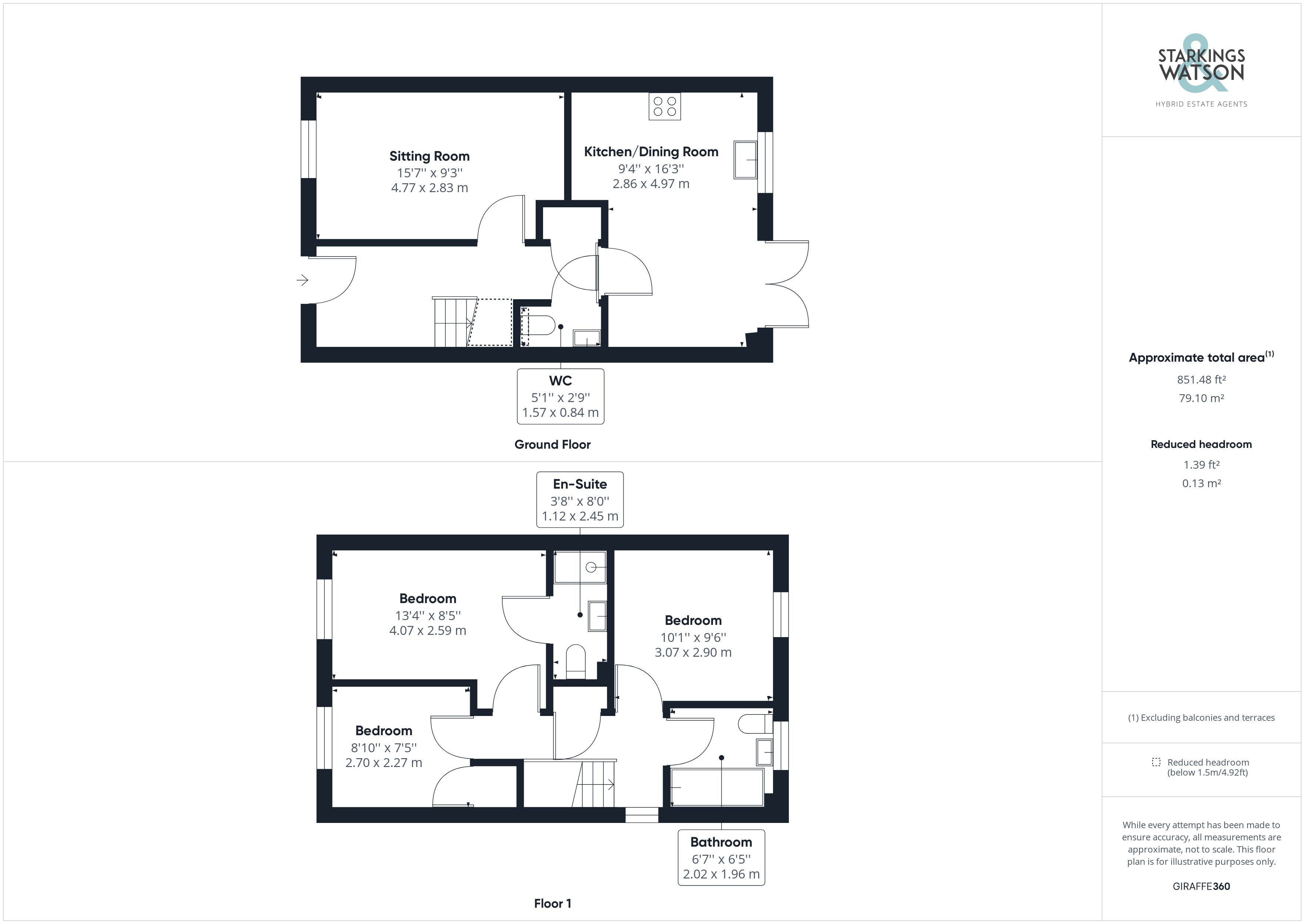Semi-detached house for sale in Oak Avenue, Loddon, Norwich NR14
* Calls to this number will be recorded for quality, compliance and training purposes.
Property features
- No Chain!
- 2017 Built Semi-Detached Home
- Hall Entrance with Cloakroom
- Sash Windows & High Ceilings
- Kitchen/Dining Room
- Three Bedrooms
- Family Bathroom & En Suite
- Double Driveway & Gardens
Property description
Guide Price £280,000-£300,000. No chain. Built in 2017 by Halsbury Homes this beautifully presented modern high specification home occupies a favoured location on the popular St. Georges Park development - built with traditional elegance complementing modern convenience. A double driveway can be found to the side, with a low maintenance frontage. The sash windows and high ceilings add character and charm, with the accommodation comprising a hall entrance, open plan kitchen/dining room with space for appliances, cloakroom and the sitting room with window shutters. Ascending the stairs, the spacious landing offers storage, with doors to the family bathroom encompassing a tiled suite, and three bedrooms - with the main bedroom offering an en suite shower room. The lawned garden offers fantastic proportions, with huge potential to further landscape.
In summary Guide Price £280,000-£300,000. No chain. Built in 2017 by Halsbury Homes this beautifully presented modern high specification home occupies a favoured location on the popular St. Georges Park development - built with traditional elegance complementing modern convenience. A double driveway can be found to the side, with a low maintenance frontage. The sash windows and high ceilings add character and charm, with the accommodation comprising a hall entrance, open plan kitchen/dining room with space for appliances, cloakroom and the sitting room with window shutters. Ascending the stairs, the spacious landing offers storage, with doors to the family bathroom encompassing a tiled suite, and three bedrooms - with the main bedroom offering an en suite shower room. The lawned garden offers fantastic proportions, with huge potential to further landscape.
Setting the scene With low maintenance lawns and planting to front, the property occupies a corner setting with twin side by side parking to the side of the property, with gated access to the rear garden, and a footpath to the front door.
The grand tour Upon entering, you'll step into a generously sized hall entrance adorned with plush carpeting, set beneath the lofty ceiling that graces the entire property. Ascending the staircase to the first floor, you'll discover a convenient storage recess tucked underneath. A built-in cupboard provides additional storage, and an eye-catching touch is added by the attractive tiling in the recessed W.C. The sitting room, located at the front of the property, boasts a sash window adorned with elegant window shutters. At the rear of the house, the kitchen/dining room spans the width of the property, featuring Amtico flooring and a well-designed array of wall and base level units. Built-in appliances include a gas hob, an eye-level electric oven, and a fridge freezer, with ample space remaining for a washing machine and dishwasher. The kitchen's style is accentuated by under-cabinet lighting and matching up-stands. French doors provide seamless access to the garden, ensuring a delightful flow for indoor-outdoor living during the summer months. Heading upstairs, the landing offers built-in storage and leads to the three bedrooms. Both the en suite and family bathroom are exquisitely finished, featuring striking tiled splashbacks and high-quality fittings that enhance the overall elegance of these spaces.
The great outdoors Bordered by charming timber panelled fencing, the garden boasts ample space and beckons with vast potential for a stunning landscaping transformation, capitalizing on its sun-soaked orientation. Currently featuring a well-arranged patio area and a central expanse of lush lawn, the garden offers a blank canvas for the introduction of vibrant and flourishing greenery.
Out and about Loddon is situated approximately 10 miles south east of Norwich. Offering an excellent range of local amenities which include schooling (primary, junior and secondary), dentist, doctors surgery, chemist, and library. A selection of shops including supermarket, hardware, newsagents and post office provide a range of provisions. A central car park, situated within the market place provides ample parking with good access to the amenities. Fantastic access to the Norfolk Broads can be found and pleasant countryside walks can be enjoyed.
Find us Postcode : NR14 6ft
What3Words : ///installs.insert.dishes
vitrual tour View our virtual tour for a full 360 degree of the interior of the property.
Agents note We understand a service charge will be applicable to the property once the development is completed. Please seek legal advise on this matter prior to agreeing a purchase. The vendor advises the property has access to Fibre Broadband via the Open Fibre Network instead of traditional Openreach Services, where a choice of suppliers exist.
Property info
For more information about this property, please contact
Starkings & Watson, NR14 on +44 1508 338819 * (local rate)
Disclaimer
Property descriptions and related information displayed on this page, with the exclusion of Running Costs data, are marketing materials provided by Starkings & Watson, and do not constitute property particulars. Please contact Starkings & Watson for full details and further information. The Running Costs data displayed on this page are provided by PrimeLocation to give an indication of potential running costs based on various data sources. PrimeLocation does not warrant or accept any responsibility for the accuracy or completeness of the property descriptions, related information or Running Costs data provided here.




























.png)
