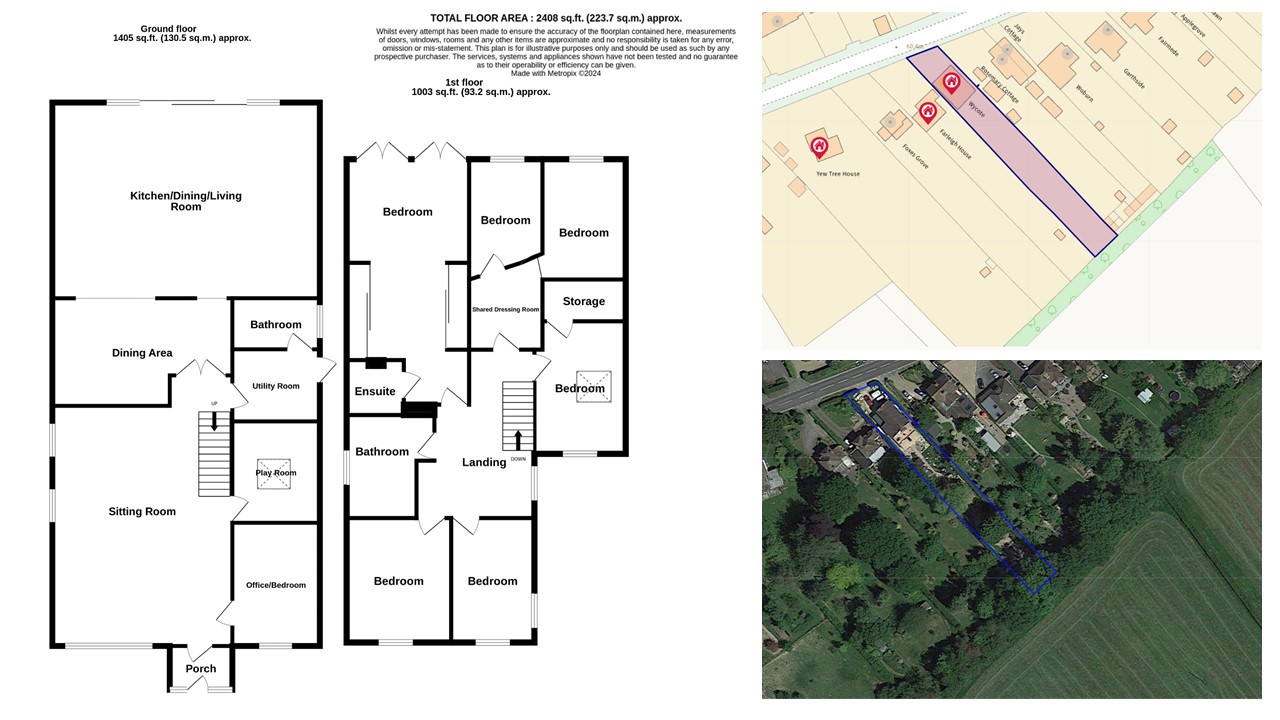Detached house for sale in Horne, Surrey RH6
* Calls to this number will be recorded for quality, compliance and training purposes.
Property features
- Guide Price £800,000 - £850,000.
- 6 Bedrooms
- 3 bathrooms
- 4 Reception areas
- Just under 1/3 of an acre
- Driveway parking
- Stunning 26'9 x 19'7 Kitchen/Living area
- Dining area
- 24' x 18' Lounge
- Playroom
Property description
Wycote has been extended by the current owners to provide a vast amount of space (approx 2400 square feet!) This, coupled with the rear garden which measures in excess of 200ft, creates a fantastic home for the largest of families to enjoy throughout the year. Enjoyment is enhanced in the summer months by the (above ground) pool and children’s play area.
The property is set in the rarely available area of Horne that is ideally situated for those that want a rural feel, yet within striking distance of a handful of towns, villages and transport links to London and beyond.
Upon arrival there is a large shingled driveway providing off road parking for several cars. Once inside the entrance porch provides a useful space to remove and store coats and shoes. The porch leads through to the huge living room which in turn accesses the office/7th bedroom, playroom, utility room and the equally vast open plan kitchen dining living room across the back of the house. This space is great for entertaining, with a dining table that can seat 20+ people. There is also a downstairs bathroom off the utility room.
The first floor boasts six bedrooms (master with ensuite) and a family bathroom.
The current occupants have owned the house since 2020. In this time they have considerably extended, replaced windows, kitchens and bathrooms, landscaped the garden and much, much more. The property really needs to be seen to appreciate the quality of work that has been completed.
<br/><br/><h3>Outside:</h3><br/>Outside is the main attraction here with a well-established rear garden measuring in excess of 240 foot!<br/><br/>
Porch (1.9m x 1.35m)
Lounge (7.32m x 5.49m)
Kitchen/Living Room (8.15m x 5.97m)
Dining Room (5.44m x 3.28m)
Office/Bedroom 7 (3.43m x 2.36m)
Playroom (3.1m x 2.36m)
Utility Room (2.44m x 2.34m)
Bathroom (2.5m x 1.55m)
Bedroom 1 (7.16m x 3.5m)
Ensuite Bathroom (1.6m x 1.45m)
Bedroom 2 (3.66m x 3.05m)
Bedroom 3 (3.66m x 2.34m)
Bedroom 4 (3.86m x 2.5m)
Bedroom 5 (3.5m x 2.13m)
Bedroom 6 (3.53m x 2.36m)
Bathroom (2.97m x 2.03m)
Property info
For more information about this property, please contact
Mayhew Estates, RH6 on +44 1293 853571 * (local rate)
Disclaimer
Property descriptions and related information displayed on this page, with the exclusion of Running Costs data, are marketing materials provided by Mayhew Estates, and do not constitute property particulars. Please contact Mayhew Estates for full details and further information. The Running Costs data displayed on this page are provided by PrimeLocation to give an indication of potential running costs based on various data sources. PrimeLocation does not warrant or accept any responsibility for the accuracy or completeness of the property descriptions, related information or Running Costs data provided here.























































.png)