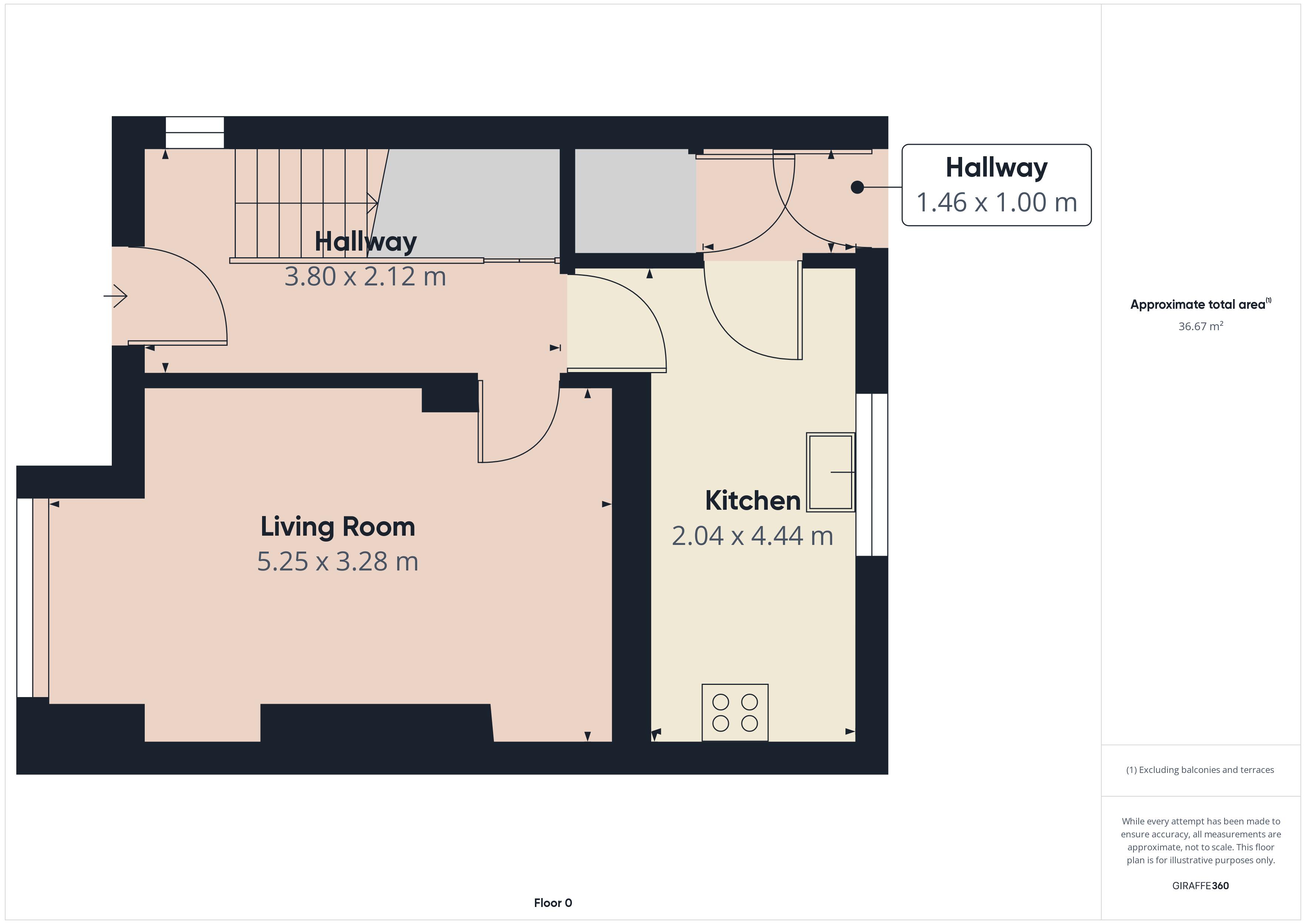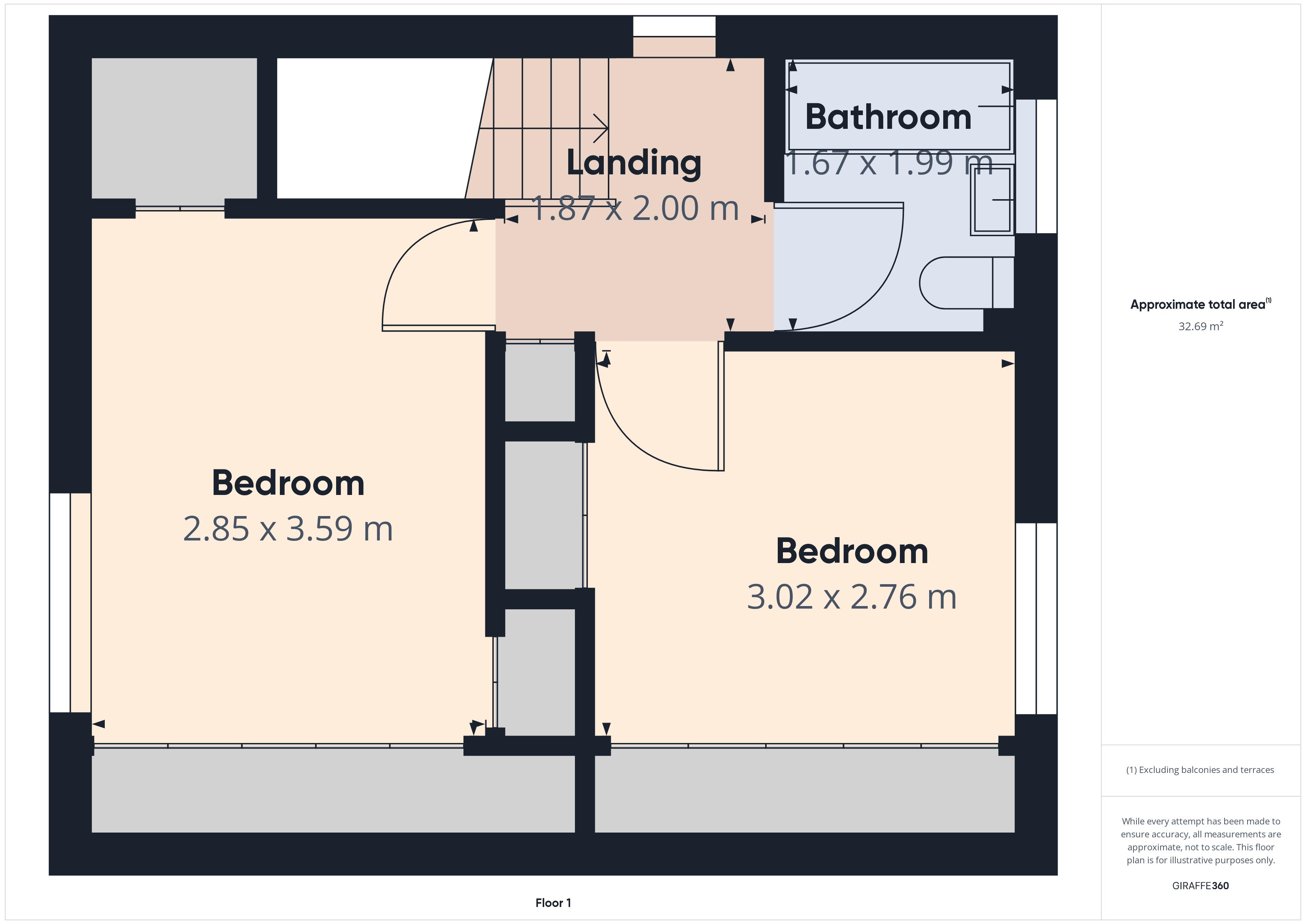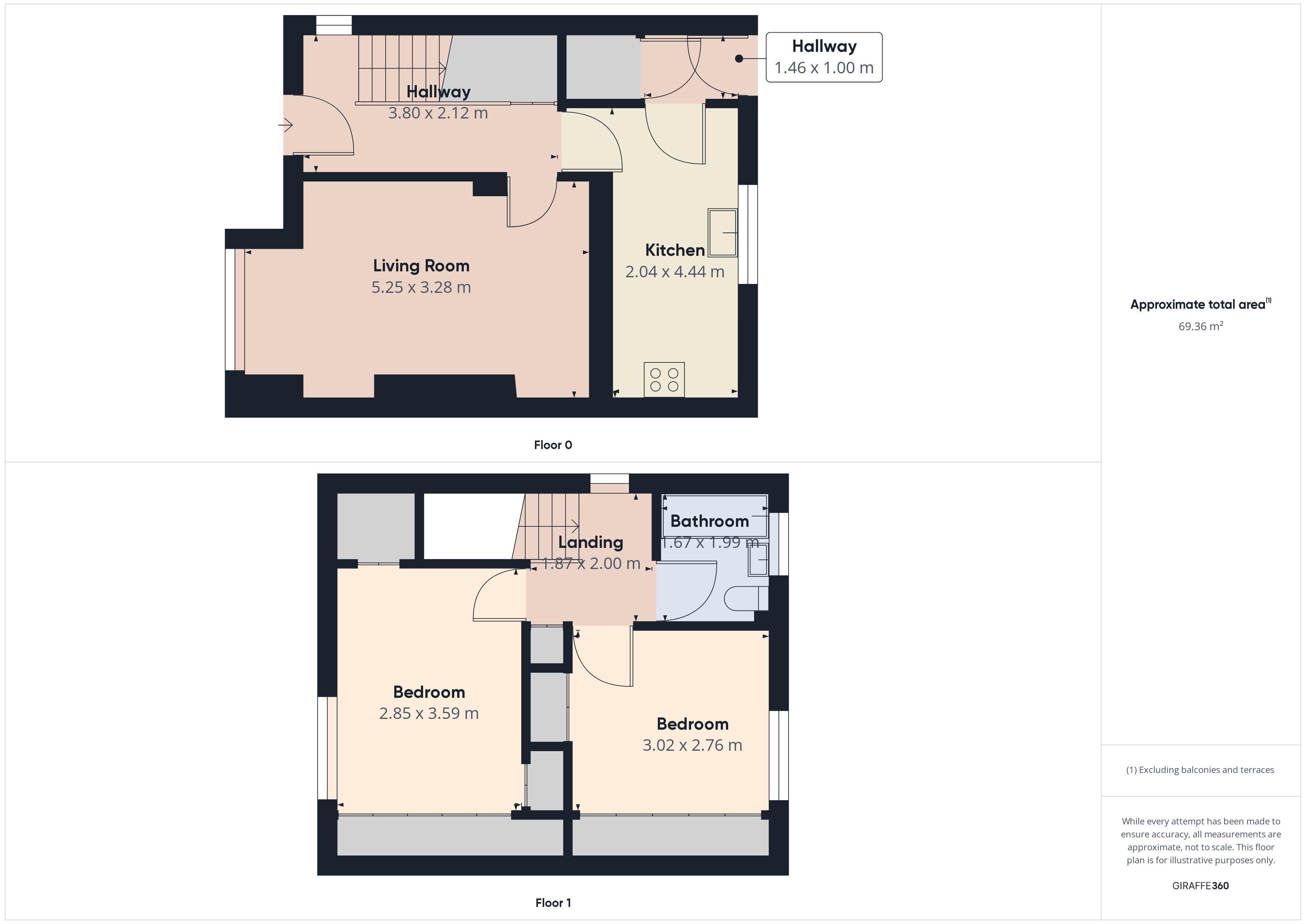End terrace house for sale in Gairnshiel Avenue, Aberdeen AB16
* Calls to this number will be recorded for quality, compliance and training purposes.
Property description
12 Gairnshiel Avenue, Aberdeen AB16 5RS
**£10,000 below home report valuation**
lovely 2 bed home with generous garden in A popular residential area.
Below home report value.
Close to schools and local amenities.
• 2 bed family home
• Move in condition
• Generous sized rooms
• Good size garden, child and pet friendly
• Close to nursery, primary and secondary schools
• Gas central heating and double glazing
Les Underdown and re/max Coast & Country are delighted to bring to the market for sale this impressive 2 bedroom end terrace house with good sized garden and off road parking for 2/3 cars. Presented in move in condition and with spacious accommodation including 2 double bedrooms, generous size living room and well-equipped kitchen. We understand all white goods will be included in the sale. The property also benefits from a newly installed heating system controlled by a Hive app and includes a combi boiler less than one year old. With generously proportioned rooms and great potential to make your own, this property will appeal to a wide range of buyers including young professionals and first time buyers.
Location
12 Gairnshiel Avenue is located within a well-established popular residential area of Mastrick situated to the north-west of the city centre. The area has good local amenities including shops, primary and secondary schools and leisure facilities as well as a wide range of parks and green spaces. The property is ideally placed within a short distance of the ari hospital complexes and also within easy reach of Aberdeen International Airport, and the business areas of Dyce and Bridge of Don. These are accessible via the excellent public transport links.
Accommodation
Hall, living room, kitchen, rear lobby, 2 double bedrooms, family bathroom, useful fully boarded and walled loft area.
Hall
3.8 x 2.1m Approached through an attractive uPVC door the spacious welcoming hallway has carpeted stairs to upper floor, window to side, laminate flooring, radiator, meter cupboard and understairs cupboard. Doors to kitchen and living room.
Living room
5.3 x 3.3m Generous size light and airy room with bay window to front. Laminate flooring, attractive ceiling light fixture, radiator and telephone point.
Kitchen
2.0 x 2.4m Well equipped kitchen with vinyl tiled flooring. Ample work surfaces with stainless steel sink and cupboards below, contemporary splashback tiling, range of wall cupboards with 2 glass fronted display cabinets, electric oven and hob, fridge freezer, washing machine, tumble dryer, slimline dishwasher, breakfast bar, window overlooking the spacious and pretty garden.
Rear lobby
Door to garden, large storage cupboard.
From hallway stairs to
Landing
Window to side, loft hatch with fitted wooden loft ladder giving access to fully walled and floored loft space also containing a cupboard housing the recently installed combi boiler.
Bedroom 1
2.9 x 3.6m Light and spacious room with window to front, sliding fitted wardrobe along one wall, fitted carpet, 2 useful cupboards, radiator.
Bedroom 2
3.0 x 2.8m Sliding fitted wardrobes along one wall plus separate built in wardrobe/cupboard, fitted carpet. Window to rear, radiator.
Bathroom
Bath with electric shower over, basin and WC. Window to rear, laminate flooring, radiator.
Externally
The front of the property is fully block paved offering parking space for 2/3 cars. Side access via gate to good sized, pretty rear garden, fully enclosed, child and pet friendly with hedges on two sides, paved area adjacent to house and central patio area perfect for enjoying the long summer evenings. Lawned areas, vegetable patch at the rear, two sheds, outside tap and rotary washing line.
Council tax band:B
EPC rating: C
These particulars do not constitute any part of an offer or contract. All statements contained therein, while believed to be correct, are not guaranteed. All measurements are approximate. Intending purchasers must satisfy themselves by inspection or otherwise, as to the accuracy of each of the statements contained in these particulars.
Property info
For more information about this property, please contact
Re/Max Coast & Country, AB41 on +44 1779 419608 * (local rate)
Disclaimer
Property descriptions and related information displayed on this page, with the exclusion of Running Costs data, are marketing materials provided by Re/Max Coast & Country, and do not constitute property particulars. Please contact Re/Max Coast & Country for full details and further information. The Running Costs data displayed on this page are provided by PrimeLocation to give an indication of potential running costs based on various data sources. PrimeLocation does not warrant or accept any responsibility for the accuracy or completeness of the property descriptions, related information or Running Costs data provided here.




























.png)
