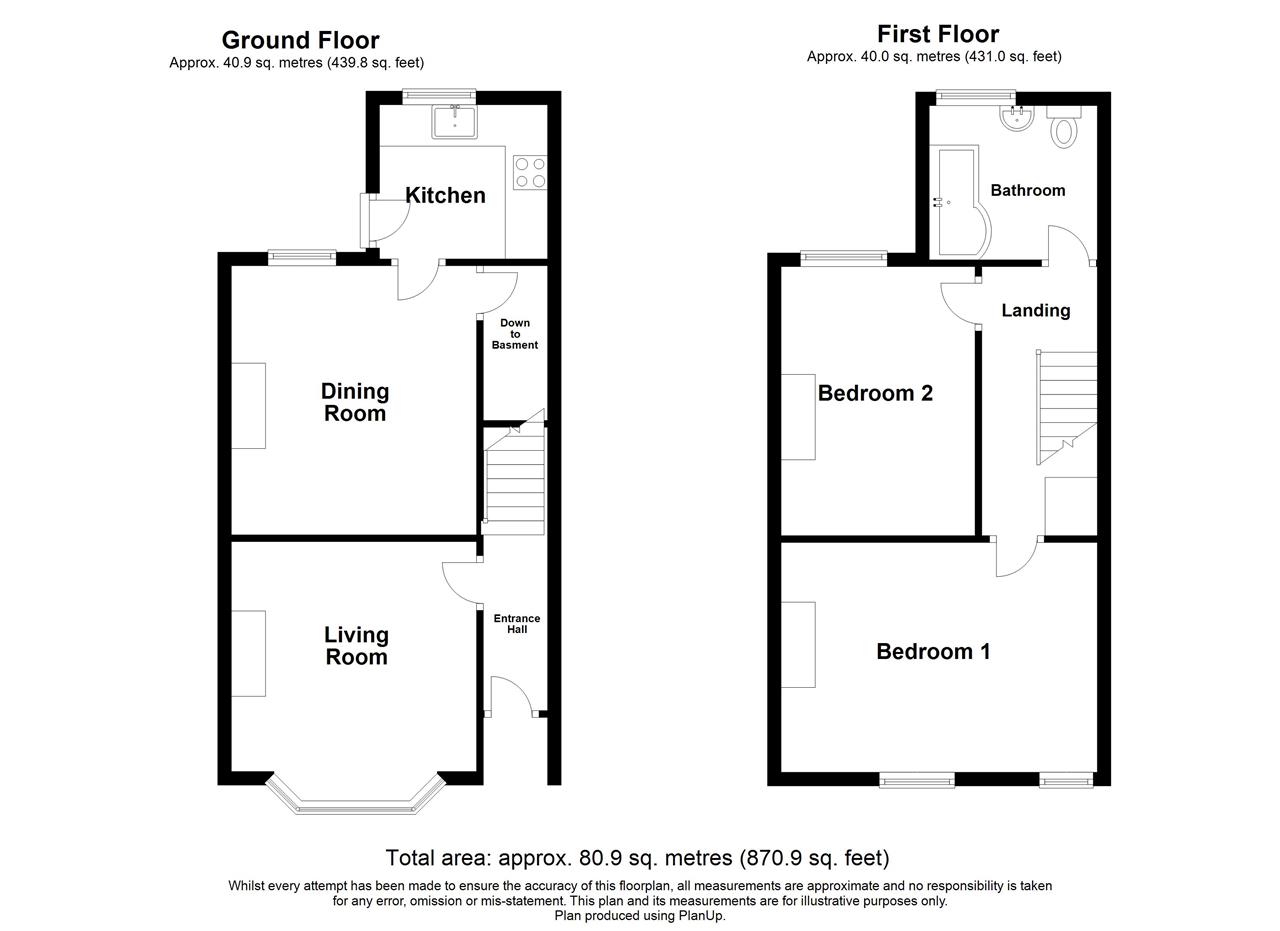Terraced house for sale in Foljambe Road, Chesterfield S40
* Calls to this number will be recorded for quality, compliance and training purposes.
Property features
- Traditional Mid Terrace
- Two Double Bedrooms
- Multi Fuel Log Burner
- Bay Fronted
- Approx 1. Mile From Train Station
- Close to Chesterfield Town Centre
- Council Tax Band A
Property description
Attention first time buyers & investors!
Elders Estates are delighted to welcome to the market this traditional two bedroom mid terrace property conveniently situated close to Chesterfield Town Centre and less than one mile from Chesterfield train station for easy links to Sheffield City Centre.
The property has many benefits which includes having deceptively spacious living accommodation comprising lounge which boasts features such as an exposed brick chimney breast with multi fuel log burner and a bay window, dining room with door leading to the cellar providing useful storage, a cottage style kitchen having a recently installed 'ideal' combination gas boiler as well as having a variety of integrated appliances including; neff slide and hide electric oven, neff four ring gas hob, neff washer/dryer, dishwasher and fridge/freezer. Staircase leading from the entrance hall to the balustrade landing giving access to the two double bedrooms and a stylish family bathroom with three piece suite. The low maintenance rear garden, which is accessed via the stable style kitchen door has an outhouse, mature apple, pear and fig trees.
Only by a full internal viewing can you fully appreciate the accommodation which this property has to offer!
Entrance Hall (2.47m (8'1") x 0.94m (3'1"))
Lounge (3.79m (12'5") max x 3.59m (11'9"))
Dining Room (3.94m (12'11") x 3.70m (12'2"))
Kitchen (2.46m (8'1") x 2.26m (7'5"))
Landing (3.93m (12'11") x 1.69m (5'7"))
Bedroom One (4.63m (15'2") x 3.36m (11'))
Bedroom Two (3.94m (12'11") x 2.84m (9'4"))
Bathroom (2.46m (8'1") x 2.26m (7'5"))
Disclaimer
These property particulars do not constitute or form part of the offer or contract. All measurements are approximate. Any appliances or services to be included in the sale have not been tested by ourselves and accordingly we recommend that all interested parties satisfy themselves as to the condition and working order prior to purchasing. None of the statements contained in these particulars or floor plans are to be relied on as statements or representations of fact and any intending purchaser must satisfy themselves by inspection or perusal of the title to the property or otherwise as to the correctness of each of the statements contained in these particulars. The vendor does not make, warrant or give, neither do Elders Estates and any persons in their employment have any authority to make or give, any representation or warranty whatsoever in relation to this property. All photographs/images are to give a visual guide only and items and appliances shown within the photographs/images are not necessarily included in the sale.
Property info
For more information about this property, please contact
Elders Estates, DE7 on +44 115 774 9452 * (local rate)
Disclaimer
Property descriptions and related information displayed on this page, with the exclusion of Running Costs data, are marketing materials provided by Elders Estates, and do not constitute property particulars. Please contact Elders Estates for full details and further information. The Running Costs data displayed on this page are provided by PrimeLocation to give an indication of potential running costs based on various data sources. PrimeLocation does not warrant or accept any responsibility for the accuracy or completeness of the property descriptions, related information or Running Costs data provided here.




























.png)

