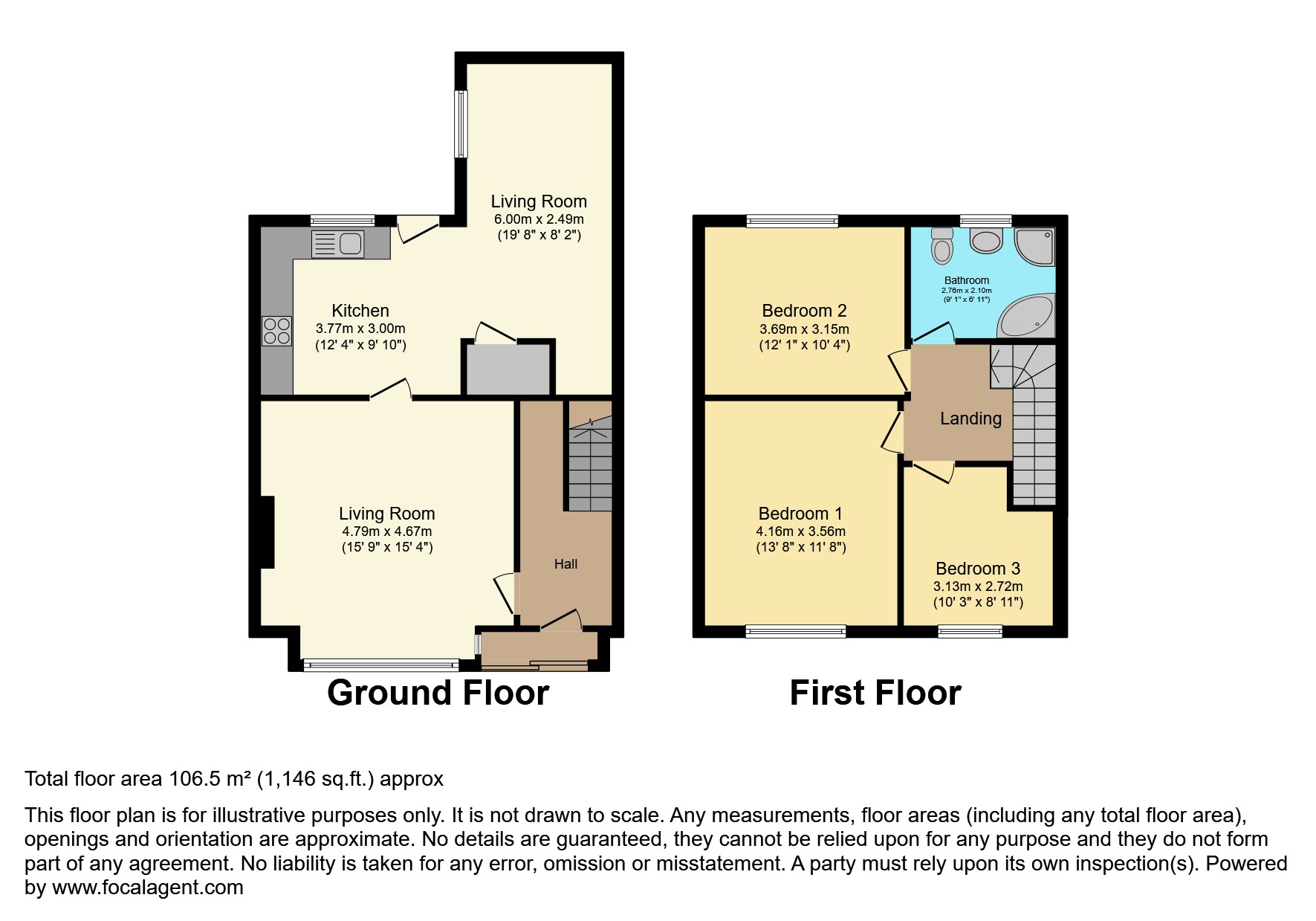Terraced house for sale in Sutton House Road, Hull HU8
* Calls to this number will be recorded for quality, compliance and training purposes.
Property features
- **excellent first time buyers opportunity**
- **no onward chain**
- **vacant possession**
- Three bedroom terraced house
- Two reception rooms & fitted kitchen
- Four piece family bathroom
- Double glazed & gas central heating
- Low maintenance gardens
- Garage & off-road parking to the rear
- Popular location close to amenities
Property description
Discover the allure of this charming 3-bedroom mid-terraced family home nestled in the heart of Hull, East Riding of Yorkshire, with the postcode HU8 0NJ. This welcoming residence exudes character and warmth, creating an ideal haven for family life.
Situated in the heart of Hull, this family home enjoys proximity to local amenities, schools, and transport links, ensuring convenience for day-to-day living. The neighbourhood's community spirit and friendly atmosphere further contribute to the appeal of this residence.
In summary, Sutton House Road is more than just a house; it is a character-filled family home that combines modern living with timeless charm. From the inviting living spaces to the well-tended garden, every aspect of
book A viewing today.
Kitchen
12'4” x 9'11”
UPVC double glazed window to the rear aspect, fitted with a range of wood effect wall & base units, complimentary work surfaces, space for range style cooker, sink/drainer & mixer tap, plumbed for washing machine, tiled flooring, open access to dining room, UPVC double glazed door to rear garden.
Bedroom Three
10'3” x 8'11”
UPVC double glazed window to the front aspect, double bedroom, fitted dressing table, drawers & overhead storage, coving to the ceiling, laminate flooring, radiator.
Lounge
15'9” x 15'2”
UPVC double glazed window to the front aspect, feature fireplace with gas fire, TV aerial point, decorative coving to the ceiling, door to kitchen.
Lease Information
We have been informed this property is a freehold property. This information needs to be checked by your solicitor upon agreed sale.
Hall
Double entrance doors to the front aspect, access to lounge, stairs to first floor.
Porch
UPVC double glazed sliding entrance doors to the front aspect, double doors to hall.
Dining Room
16’1” x 8'8”
UPVC double glazed window to the side aspect, built in storage cupboard, wooden ceiling beams, radiator.
Family Bathroom
8'11” x 6'11”
UPVC double glazed frosted window to the rear aspect, four piece suite comprising of a corner bath, corner shower cubicle, low level W.C. & vanity wash hand basin, fully tiled walls & flooring, radiator.
Outside
To the outside there is a low maintenance gravel front garden with wrought iron fencing & gate and a low maintenance paved rear garden with pedestrian access to the garage and gated rear access. There is a detached single garage and off-road parking to the rear of the property accessed via 10ft.
Property Ownership Information
Tenure
Freehold
Council Tax Band
C
Disclaimer For Virtual Viewings
Some or all information pertaining to this property may have been provided solely by the vendor, and although we always make every effort to verify the information provided to us, we strongly advise you to make further enquiries before continuing.
If you book a viewing or make an offer on a property that has had its valuation conducted virtually, you are doing so under the knowledge that this information may have been provided solely by the vendor, and that we may not have been able to access the premises to confirm the information or test any equipment. We therefore strongly advise you to make further enquiries before completing your purchase of the property to ensure you are happy with all the information provided.
Property info
For more information about this property, please contact
Purplebricks, Head Office, B90 on +44 24 7511 8874 * (local rate)
Disclaimer
Property descriptions and related information displayed on this page, with the exclusion of Running Costs data, are marketing materials provided by Purplebricks, Head Office, and do not constitute property particulars. Please contact Purplebricks, Head Office for full details and further information. The Running Costs data displayed on this page are provided by PrimeLocation to give an indication of potential running costs based on various data sources. PrimeLocation does not warrant or accept any responsibility for the accuracy or completeness of the property descriptions, related information or Running Costs data provided here.




























.png)


