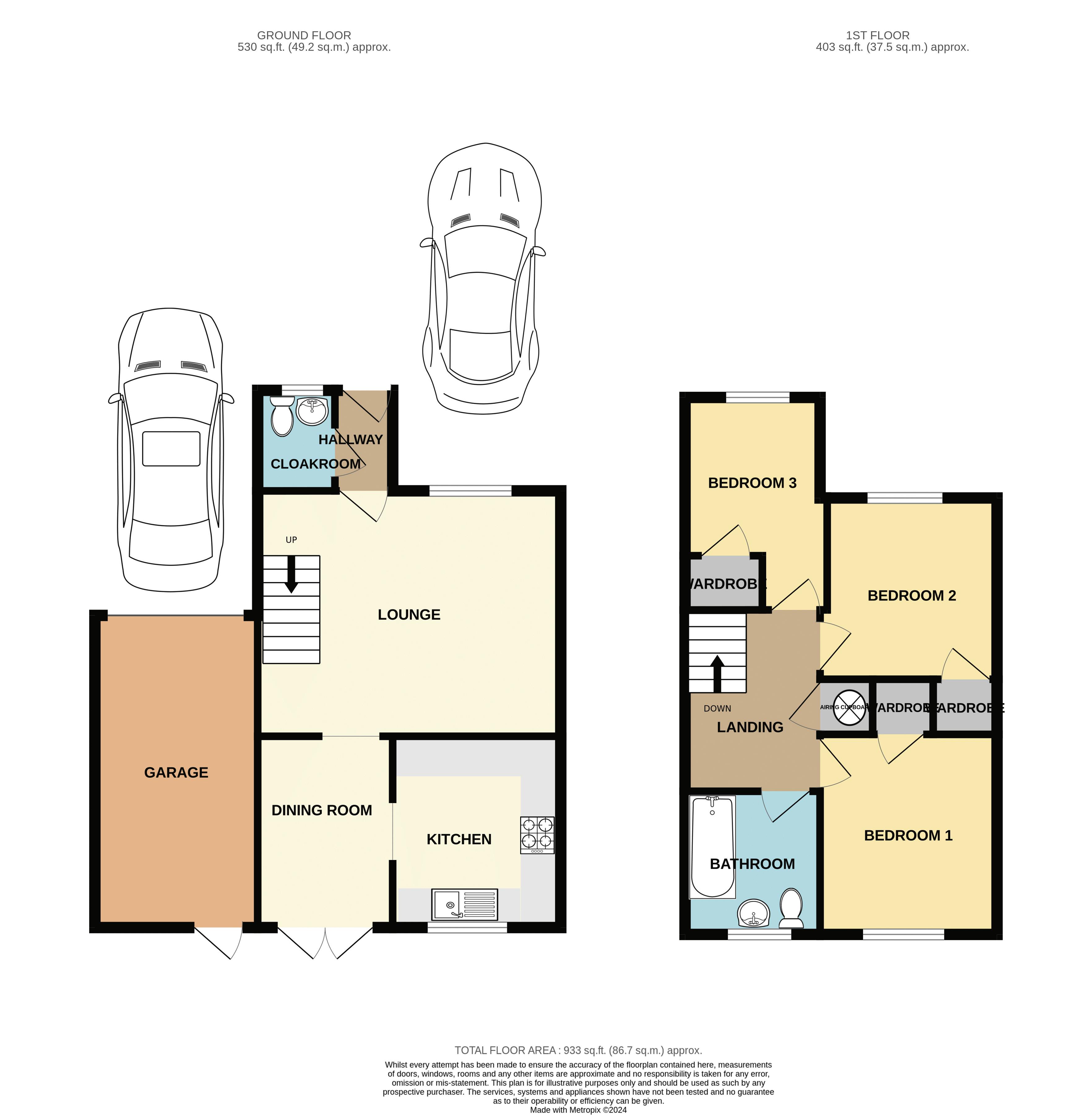Detached house for sale in Bridge Mill Way, Tovil, Maidstone ME15
* Calls to this number will be recorded for quality, compliance and training purposes.
Property features
- South Facing Garden
- Backing onto the Nature Reserve
- Ample parking
- Garage
- Ground floor cloakroom
Property description
** price range - £325,000 - £350,000 ** Delightfully presented link detached house, backing onto a nature reserve. Ample parking with a garage, south facing landscaped 40ft rear garden ideal for outside entertainment. Three good sized bedrooms with built-in wardrobes, two living rooms, cloakroom, kitchen arranged on two floors extending to just under a 1000 sq ft, highly recommended.
On The Ground Floor
Entrance Canopy
Outside light, electric charging point, half glazed entrance door to:
Entrance Hall
Cloakroom
White suite with chromium plated fittings, hand basin with mixer tap, low level W.C. Wood laminate flooring, tiled splashbacks, radiator, window to front.
Lounge (15' 9'' x 12' 9'' (4.80m x 3.88m))
Continuous laminate flooring, window to front, radiator, staircase to first floor with timber balustrade, recess low voltage lighting, wide access to:
Dining Room (10' 0'' x 7' 6'' (3.05m x 2.28m))
Double casement doors overlooking rear garden, Southern aspect, radiator, recess low voltage lighting, archway to:
Kitchen (9' 5'' x 7' 8'' (2.87m x 2.34m))
Fitted with units having white door and drawer fronts with wood grain finish working surfaces, metro tiled splashbacks, one and half bowl stainless steel sink mixer tap, electric cooker, oven and grill beneath, space for fridge/freezer and washing machine, ceramic tiled floor, window to rear, Southern aspect.
On The First Floor
Landing
Radiator, timber balustrade, access to roof space, built-in linen cupboard.
Bedroom 1 (10' 6'' x 9' 1'' (3.20m x 2.77m))
Window to rear affording a southern aspect, built-in wardrobe cupboard.
Bedroom 2 (9' 5'' x 9' 1'' (2.87m x 2.77m))
Built-in wardrobe cupboard, window to front, radiator, laminate flooring.
Bedroom 3 (11' 0''(Max) x 7' 0'' (3.35m x 2.13m))
Built-in wardrobe cupboard, window to front, radiator, laminate flooring.
Bathroom
White contemporary suite with chromium plated fittings, shaped bath with shower over, glass shower screen, pedestal wash hand basin, low level W.C. Fully tiled walls, ceramic tiled floor, window to rear with southern aspect, chromium plated heated towel rail, recess low voltage lighting.
Outside
To the front of the property is an extensive brick paviour driveway with soldiered edging providing parking for three vehicles with electric charging point, attached garage - 16'2 x 8'6 - with roller shutter door, light and power, over head storage, personal door.
The rear garden is most attractively landscaped with a paved patio area adjacent to house, swarf brick retaining walls, lawned area, further decked sun terrace, fully fenced extending to 40ft backing onto a nature reserve, spring bulbs and shrubs.
Property info
For more information about this property, please contact
Ferris & Co, ME14 on +44 1622 829475 * (local rate)
Disclaimer
Property descriptions and related information displayed on this page, with the exclusion of Running Costs data, are marketing materials provided by Ferris & Co, and do not constitute property particulars. Please contact Ferris & Co for full details and further information. The Running Costs data displayed on this page are provided by PrimeLocation to give an indication of potential running costs based on various data sources. PrimeLocation does not warrant or accept any responsibility for the accuracy or completeness of the property descriptions, related information or Running Costs data provided here.





























.png)

