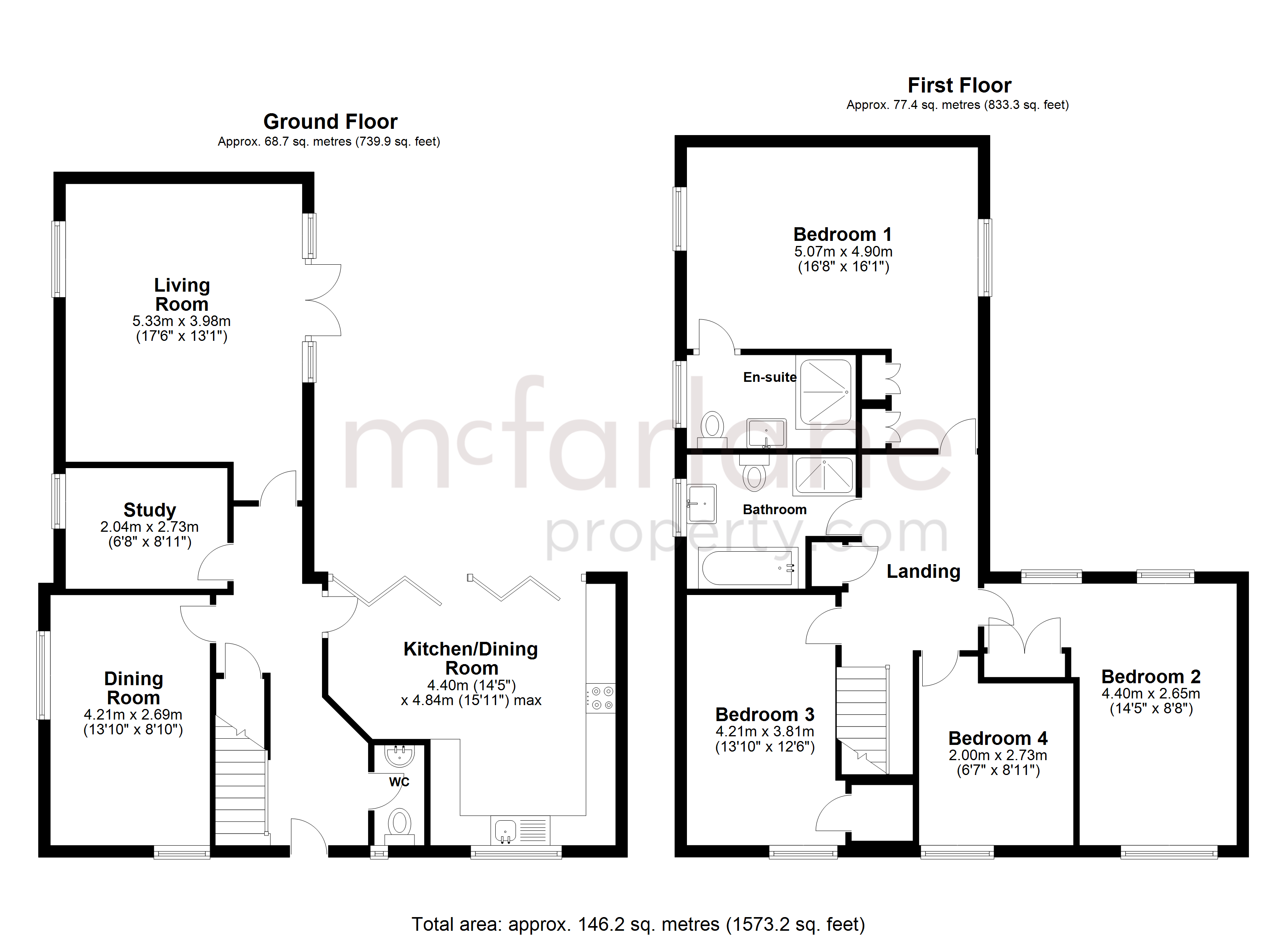Detached house for sale in Oakhurst Way, Oakhurst, Swindon, Wiltshire SN25
* Calls to this number will be recorded for quality, compliance and training purposes.
Property features
- Detached family home
- Immaculately presented
- Four double bedrooms
- En-suite and 4 piece family bathroom
- Large modern kitchen/dining room with bi fold doors
- Living room with french doors to garden
- Seperate dining room
- No onward chain
- Garage and driveway parking
- Popular oakhurst location
Property description
No onward chain! This amazing detached, four double bedroom, three reception, family home with en-suite to master is stunningly presented in show home condition and also befits from a modern and stylish kitchen / dining room with bi-fold doors to the garden as well as a garage and parking. Don't miss out on this absolute gem of a property!
Summary description no onward chain! This amazing detached, four double bedroom, three reception, family home with en-suite to master is stunningly presented in show home condition and also befits from a modern and stylish kitchen / dining room with bi-fold doors to the garden as well as a garage and parking. Don't miss out on this absolute gem of a property!
Entrance hall Providing access to all of the ground floor rooms as well as the stairs to the first floor and a handy under stairs storage cupboard.
Kitchen / dining room What an absolutely stunning room! With a stylish modern kitchen with all appliances built in including an eye level double oven, gas hob and glass extractor and a splash of colour with the glass splash back. There is also an integrated fridge freezer, dishwasher and washing machine. Doing a few dishes by hand, no problem there is a stylish kitchen sink with mixer tap with a window to the front of the property overlooking an attractive green open space. The kitchen is complemented and completed by a curved end unit and modern work tops and downlights as well, this is a perfect family kitchen, bakers delight or entertaining heaven. With space for a large kitchen table and chairs and the bi fold doors to the garden what better space for semi alfresco dining and summer BBQs.
Living room When you are ready to relax at the end of the day what better place to be than in this generously proportioned living room. Sit back and watch the TV, curl up on the sofa to read a book, or just enjoy the view of the garden through the French doors while sat next to the feature fireplace. In addition to the French doors additional light floods into the room from a window opposite.
Dining room Just across the hall from the kitchen and with windows to both the side and front of the property, the dining room is the perfect place for more formal dining and entertaining. But if you prefer to eat in the lovely kitchen perhaps this will make a perfect family room instead.
Study With a window to the side of the property and currently used as a separate TV room this could also make a perfect home office / study.
WC Conveniently positioned near the front door and therefore central to the rest of the ground floor with a window to the front, wash hand basin and WC
landing Providing access to all the bedrooms, the family bathroom and the airing cupboard.
Bedroom 1 With windows to the side of the property and another over looking the garden this is a lovely, light and bright bedroom and also benefits from built in wardrobes. There is a door to the en-suite
en-suite With a walk in shower with glass screen, attractively tiles walls and floor, a beautiful and stylish vanity wash and basin and W/C as well as a window to the side of the property this modern en-suite has everything you need.
Bedroom 2 Another duel aspect double bedroom with 3 windows and built in wardrobes, if this was you guest room they would certainly feel very spoilt.
Bedroom 3 Another good sized double bedroom with built in cupboard over the stairs and a window to the front of the property.
Bedroom 4 The smallest of the bedrooms yet still a good sized double bedroom with a window to the front of the property.
Family bathroom A four piece suite including panel bath, walk in shower with glass shower door, vanity wash hand basin and WC.
External To the front of the property there is a lovely public open green with mature trees and hedges. The property boundary is established with a black metal railing and a front garden which has a pathway edged with gravel leading you too space that the current owners have a shed and additional outside storage.
To the rear of the property there is a landscaped walled garden with patio area, brick built BBQ, lawn area and outdoor bar with ample space for seating. The perfect entertaining garden or family space. There is a gate to the side which provides access to the drive and garage.
Council tax Council Tax Band F
Council Tax Estimate £3,175
Property info
For more information about this property, please contact
McFarlanes - Swindon, SN25 on +44 1793 988908 * (local rate)
Disclaimer
Property descriptions and related information displayed on this page, with the exclusion of Running Costs data, are marketing materials provided by McFarlanes - Swindon, and do not constitute property particulars. Please contact McFarlanes - Swindon for full details and further information. The Running Costs data displayed on this page are provided by PrimeLocation to give an indication of potential running costs based on various data sources. PrimeLocation does not warrant or accept any responsibility for the accuracy or completeness of the property descriptions, related information or Running Costs data provided here.































.png)