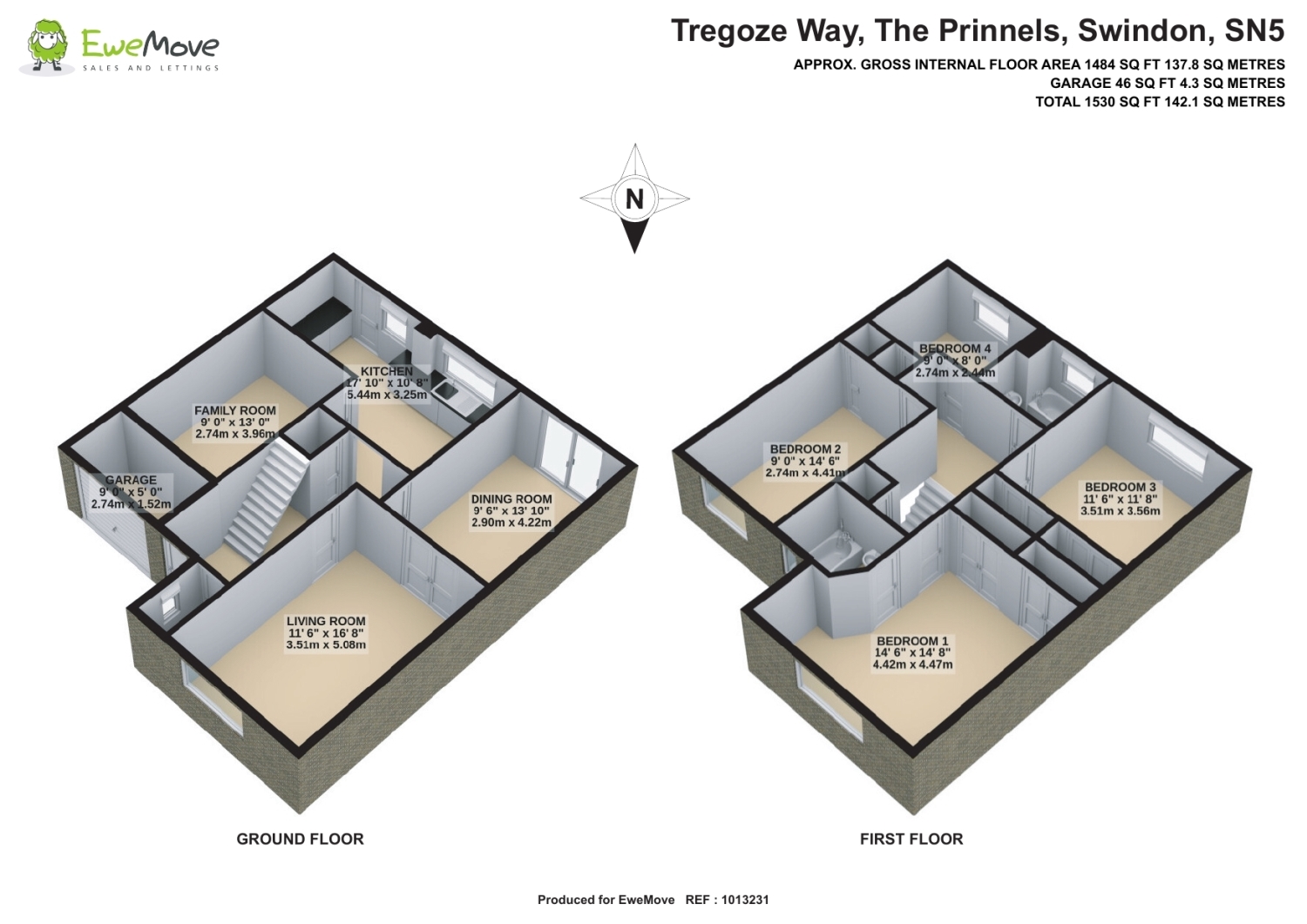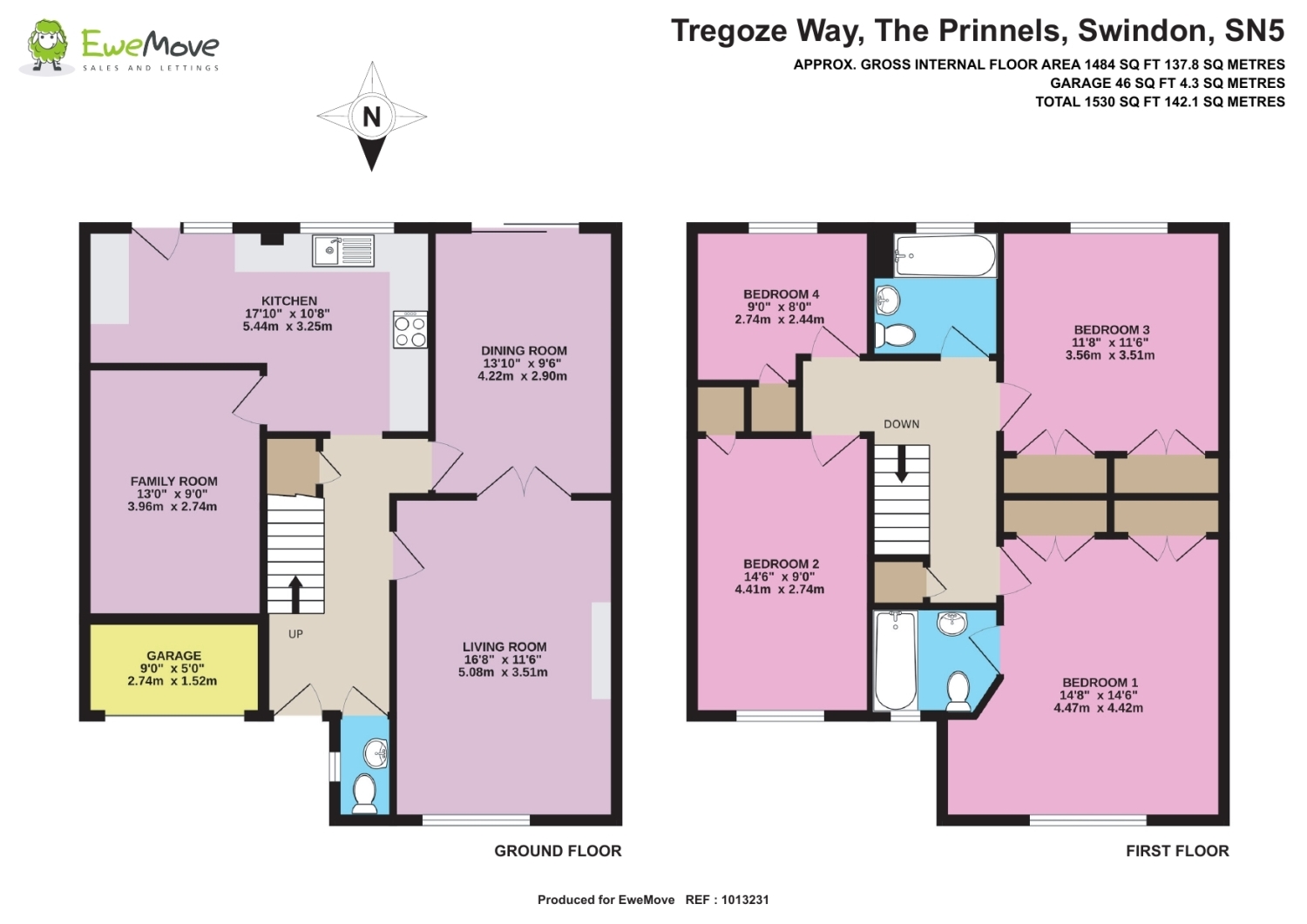Detached house for sale in Tregoze Way, The Prinnels, Swindon, Wiltshire SN5
* Calls to this number will be recorded for quality, compliance and training purposes.
Property features
- Four Generous Bedrooms
- Private And Enclosed Rear Garden
- Highly Desired Location
- Partially Converted Garage
Property description
This spacious family home is located just a short distance to local schools and amenities. Offering three reception rooms, four fantastic sized bedrooms and much more, an internal viewing is highly recommended.
Upon entering the property there is a hallway with stairs rising to the first floor plus a convenient cloakroom. There is a bright and airy living room with double doors opening out to the dining room. The dining room offers patio doors our to the rear garden and is current utilised as a space to work from home. There is a spacious kitchen/breakfast room with a utility area also offering plenty of space for a dining table. The kitchen offers access to the partially converted garage offering a family room or perhaps a study for those working from home and completes the ground floor layout.
As you head upstairs you'll find four fantastic bedrooms, all offering some built in storage/wardrobe space and a family bathroom. Bedroom one also benefits from an en-suite bathroom.
Externally this property offers a great size rear garden which is mainly laid to lawn with a great deal of privacy. The front of the property offers driveway parking and the remainder of the garage which offers some storage.
The current owners have decorated the property throughout in preparation for selling alongside replacing some of the carpets throughout to offer a blank canvass ready for the next owners to move in.
Front
Entrance Hall
Living Room
5.08m x 3.51m - 16'8” x 11'6”
Dining Room
4.22m x 2.9m - 13'10” x 9'6”
Kitchen/Breakfast Room
5.44m x 3.25m - 17'10” x 10'8”
Family Room
3.96m x 2.74m - 12'12” x 8'12”
Partially converted garage offering an additional reception room/storage room.
Downstairs Cloakroom
Bedroom 1
4.47m x 4.42m - 14'8” x 14'6”
Bedroom 2
4.41m x 2.74m - 14'6” x 8'12”
Bedroom 3
3.56m x 3.51m - 11'8” x 11'6”
Bedroom 4
2.74m x 2.44m - 8'12” x 8'0”
Ensuite Bathroom
Family Bathroom
Garden
Garage
2.74m x 1.52m - 8'12” x 4'12”
Driveway
Property info
For more information about this property, please contact
EweMove Sales & Lettings - Cirencester, GL7 on +44 1285 418997 * (local rate)
Disclaimer
Property descriptions and related information displayed on this page, with the exclusion of Running Costs data, are marketing materials provided by EweMove Sales & Lettings - Cirencester, and do not constitute property particulars. Please contact EweMove Sales & Lettings - Cirencester for full details and further information. The Running Costs data displayed on this page are provided by PrimeLocation to give an indication of potential running costs based on various data sources. PrimeLocation does not warrant or accept any responsibility for the accuracy or completeness of the property descriptions, related information or Running Costs data provided here.
































.png)

