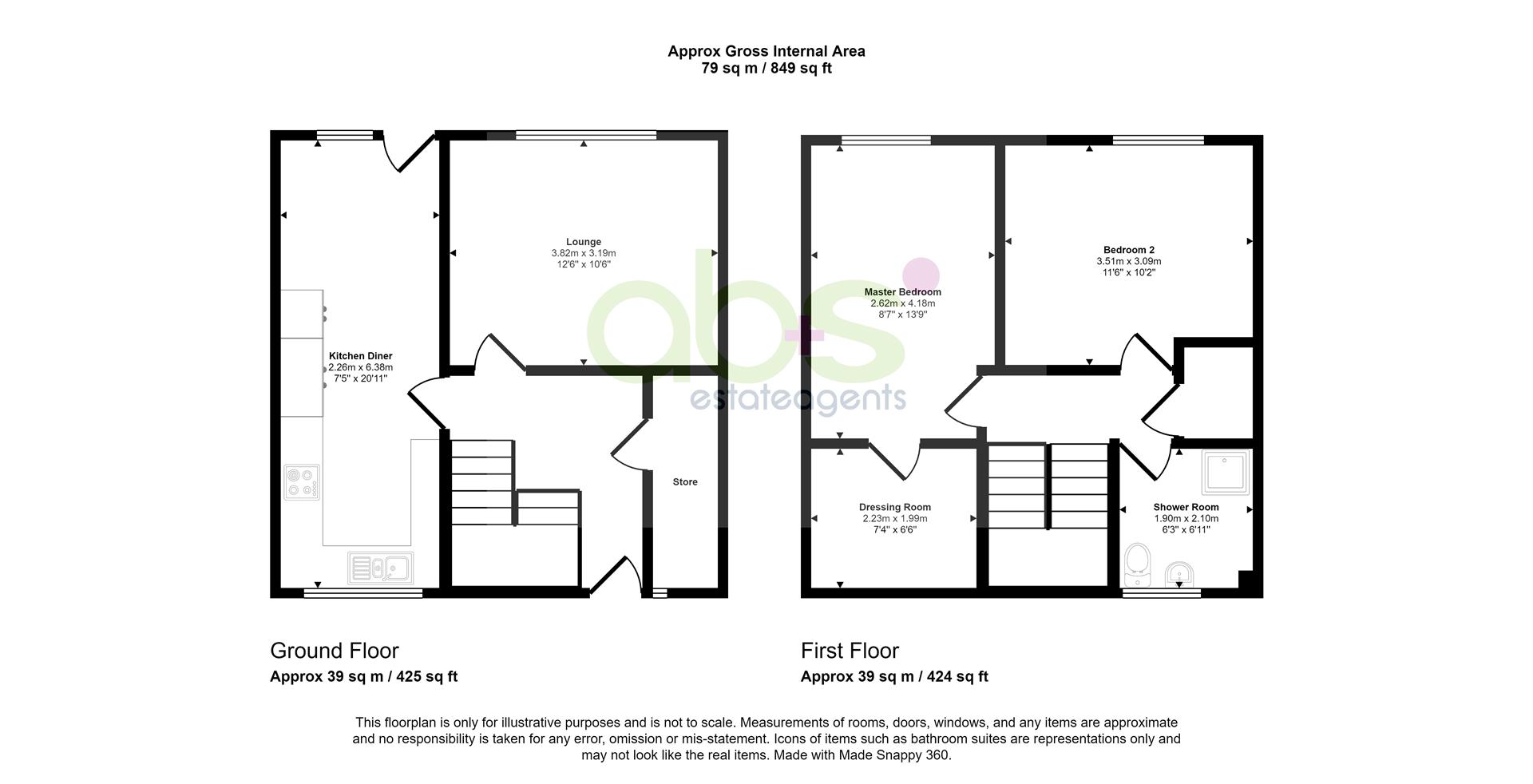Terraced house for sale in Fraser Road, Burghead, Elgin IV30
* Calls to this number will be recorded for quality, compliance and training purposes.
Property features
- Mid-terraced house
- Lounge
- Dining Kitchen
- Two double Bedrooms
- Dressing Room
- Shower Room
- Gardens
- Off-street parking
- Oil central heating
Property description
Two bedroom terraced house in the popular coastal village of Burghead. The property offers spacious family accommodation on two floors, comprising Lounge, Dining Kitchen, Master Bedroom with Dressing Room, second double Bedroom and Shower Room. Outside there is an enclosed garden to the rear with off-street parking and a small garden area to the front.
Ideal purchase for the first time buyer or as a buy to let opportunity.
Hallway
UPVC door leads to the Hallway. Cupboard housing oil fired boiler and plumbing for washing machine. Under stair storage area. Staircase to upper floor. Doors to Lounge and Dining Kitchen. Fitted carpet, radiator, smoke detector and pendant light.
Lounge (3.82m x 3.19m (12'6" x 10'5"))
Twin windows to the rear fitted with blinds. Radiator, light fitting and fitted carpet.
Dining Kitchen (2.26m x 6.38m (7'4" x 20'11"))
Well-presented Kitchen fitted with ample base and wall mounted units. Integrated oven, fridge freezer and hob with extractor hood above. Stainless steel sink and drainer beneath window to the front with sea views and fitted with blinds. Recessed spotlights in the kitchen area and a spot light bar in the dining area. Ample space for dining table and chairs. Door and window to the rear. Radiator and heat detector.
Upper Floor
Carpeted staircase leads to the upper landing. Doors to both Bedrooms and Shower Room. Built-in cupboard. Hatch to loft space, smoke detector and pendant light.
Bedroom 1 (2.62m x 4.18m (8'7" x 13'8"))
Double Bedroom with window to the front fitted with curtains. Pendant light, two wall lights, fitted carpet and radiator. Door to:-
Dressing Room (2.23m x 1.99m (7'3" x 6'6"))
Built-in hanging rails. Space for drawers and dressing table. Fitted carpet and light fitting.
Bedroom 2 (3.51m x 3.09m (11'6" x 10'1"))
Double Bedroom with window to the front fitted with curtains. Fitted carpet, radiator and pendant light.
Shower Room (1.90m x 2.10m (6'2" x 6'10"))
Well-appointed Bathroom fitted with three piece white suite comprising shower cubicle with mains shower, wash hand basin and WC. Tiling to most walls and floor. Chrome towel rail radiator and ceiling light. Opaque window.
Home Report
The Home Report Valuation as at March, 2024 is £125,000, Council Tax Band A and epi rating is D.
Fixtures And Fittings
The fitted floor coverings, curtains, blinds and light fittings will be included in the sale price along with the fridge/freezer and the cooker.
Outside
To the front of the property is a small garden laid in stone chippings at one side of the path with a flower bed at the other side. Fully enclosed garden to the rear which would benefit from some maintenance but has plenty of potential. Oil tank. Off-street parking.
Property info
For more information about this property, please contact
A B and S Estate Agents, IV30 on +44 1343 337973 * (local rate)
Disclaimer
Property descriptions and related information displayed on this page, with the exclusion of Running Costs data, are marketing materials provided by A B and S Estate Agents, and do not constitute property particulars. Please contact A B and S Estate Agents for full details and further information. The Running Costs data displayed on this page are provided by PrimeLocation to give an indication of potential running costs based on various data sources. PrimeLocation does not warrant or accept any responsibility for the accuracy or completeness of the property descriptions, related information or Running Costs data provided here.

























.png)