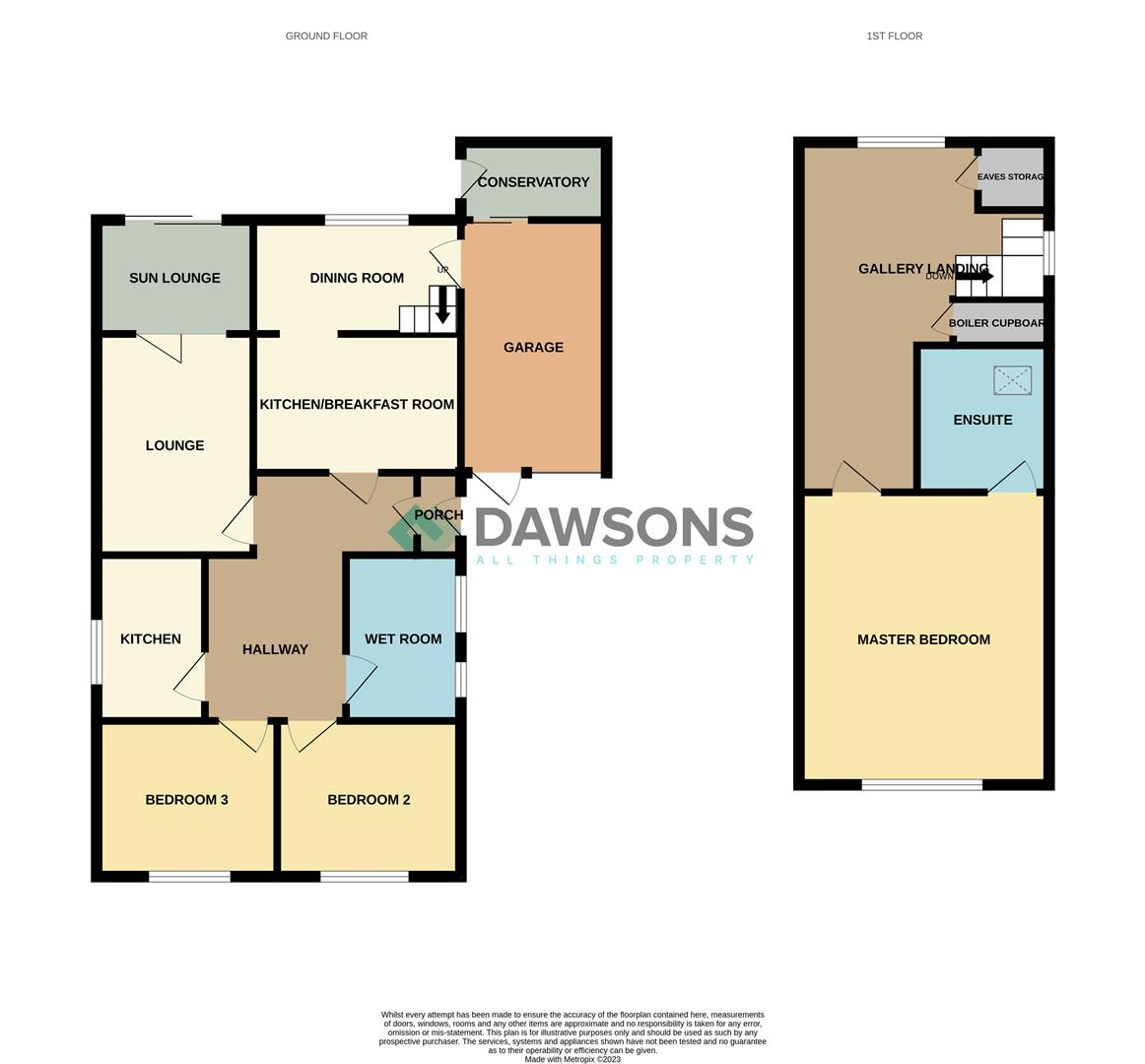Detached house for sale in Bryn Hir, Penclawdd, Swansea SA4
* Calls to this number will be recorded for quality, compliance and training purposes.
Property features
- Three bedrooms
- Two kitchens
- Wet room & ensuite bathroom
- Lounge & sun lounge
- Conservatory
- South facing garden
- EPC - C
Property description
Set in a gardener's paradise is this three bedroom detached family home is situated within a mile of the traditional villages of Three Crosses and Penclawdd on the famous Gower Peninsula, well known for its community spirit and beautiful beaches and views. The property boasts a south facing garden and views to the front and rear. The property itself comprises versatile living accommodation and is currently set up to provide a self contained apartment to the front containing a bedroom, sitting room, wet room and kitchen. To the back of the property you will find a lounge, sun lounge, dining room, kitchen/breakfast room, conservatory and stairs to the first floor. The first floor consists of a large galleried landing, which could be adapted to create an additional bedroom and a master bedroom with ensuite bathroom. Viewing is highly recommended to appreciate the charm and potential this property has to offer.
EPC - C
Council Tax Band - F
Tenure - Freehold
Entrance Porch
The property is entered via a double glazed door with matching side panel. Tiled floor. Door into:
Hallway
Wood effect flooring. Radiator. Doors into the kitchen/breakfast room, kitchen, two bedrooms and lounge. Door into:
Wet Room
Fitted with a low level WC, wash hand basin set into a vanity unit and a shower with glass screen. Chrome heated towel rail. Wall panelling. Anti-slip flooring. Two double glazed frosted glass windows to the side.
Lounge (4.94 x 3.51 (16'2" x 11'6"))
Feature fireplace housing an electric fire with a wooden surround. Radiator. Sun tunnel. Glazed double doors with full height side panels into:
Sun Lounge (3.71 x 3.37 (12'2" x 11'0"))
Radiator. Double glazed sliding doors leading out onto the rear garden.
Kitchen/Breakfast Room (3.41 x 3.09 (11'2" x 10'1"))
Fitted with a range of wall and base units with complementary work surfaces and matching breakfast bar with built-in wine rack. Inset one and a half bowl resin sink unit with drainer and mixer tap. Inset electric hob with built under electric oven. Integrated appliances comprising washing machine, dishwasher and fridge. Space for a freezer. Radiator. Partly tiled walls. Tiled floor. Archway through to:
Dining Room (3.55 x 3.19 (11'7" x 10'5"))
Double glazed window to the rear. Stairs leading up to the first floor with under stairs storage cupboard. Radiator. Door into the garage.
Kitchen (2.47 x 2.46 (8'1" x 8'0"))
Fitted with a range of wall and base units with complementary work surface incorporating sink unit. Electric oven with electric hob. Space for a fridge. Tiled floor. Double glazed window to the side.
Bedroom Two (3.54 x 3.01 (11'7" x 9'10"))
Double glazed window to the front with countryside views. Radiator.
Bedroom Three (3.07 x 3.00 (10'0" x 9'10"))
Double glazed window to the front with countryside views. Radiator.
Conservatory
Accessed via the garage. Polycarbonate roof. Tiled floor. Full height double glazed windows. Double glazed door leading out onto the rear garden.
Galleried Landing (9.04 max x 4.96 max (29'7" max x 16'3" max))
Double glazed window to rear with countryside views. Double glazed obscure glass window to the side. Two radiators. Eaves storage cupboards. Partially restricted headroom. Door into the boiler cupboard housing hot water cylinder, immersion heater and shelving. Door into:
Master Bedroom (5.40 x 2.91 (17'8" x 9'6"))
Double glazed window to the front with countryside views. Radiator. Eaves storage cupboards. Partially restricted headroom. Door into:
Ensuite Bathroom (1.65 x 2.63 (5'4" x 8'7"))
Three piece suite comprising low level WC, pedestal wash hand basin and panelled bath with mixer tap, electric shower and glass side screen. Radiator. Skylight. Partly tiled walls
Externally
Front
Gated access to a garden laid to lawn with mature border planting and a block paved driveway providing parking for numerous vehicles leading to the garage.
Rear
A pretty, enclosed south facing garden with a paved patio and a lawn with flower beds, mature hedges and shrubs.
Services
Mains electricity. Current supplier - British Gas. Heating - electric. Hot water - electric. Mains water-Metered. Drainage/Sewerage - septic tank. Broadband. Current supplier - Vodafone. Mobile. There are no known issues or restrictions for mobile coverage. Current supplier - Tesco mobile (02 network)
You are advised to refer to the Ofcom checker for mobile signal and broadband coverage.
Additional Information
Asbestos products may have been used in the coating to the ceilings and walls up until 1984 when asbestos products used in artex ceased. However, there is no guarantee asbestos was not used up until circa 1999 when asbestos containing materials were banned in the UK. We advise you to seek advice and carry out further checks from an Asbestos Credited Specialist.
There are solar panels, which the vendor states are owned rather than leased. Income is approximately £500 per annum from Ofgem for electricity generated for the national grid (plus a proportion of the electricity used at the property). The vendor also receives approximately £86 per quarter for solar hot water generated.
Property info
For more information about this property, please contact
Dawsons - Killay, SA2 on +44 1792 925035 * (local rate)
Disclaimer
Property descriptions and related information displayed on this page, with the exclusion of Running Costs data, are marketing materials provided by Dawsons - Killay, and do not constitute property particulars. Please contact Dawsons - Killay for full details and further information. The Running Costs data displayed on this page are provided by PrimeLocation to give an indication of potential running costs based on various data sources. PrimeLocation does not warrant or accept any responsibility for the accuracy or completeness of the property descriptions, related information or Running Costs data provided here.
















































.png)


