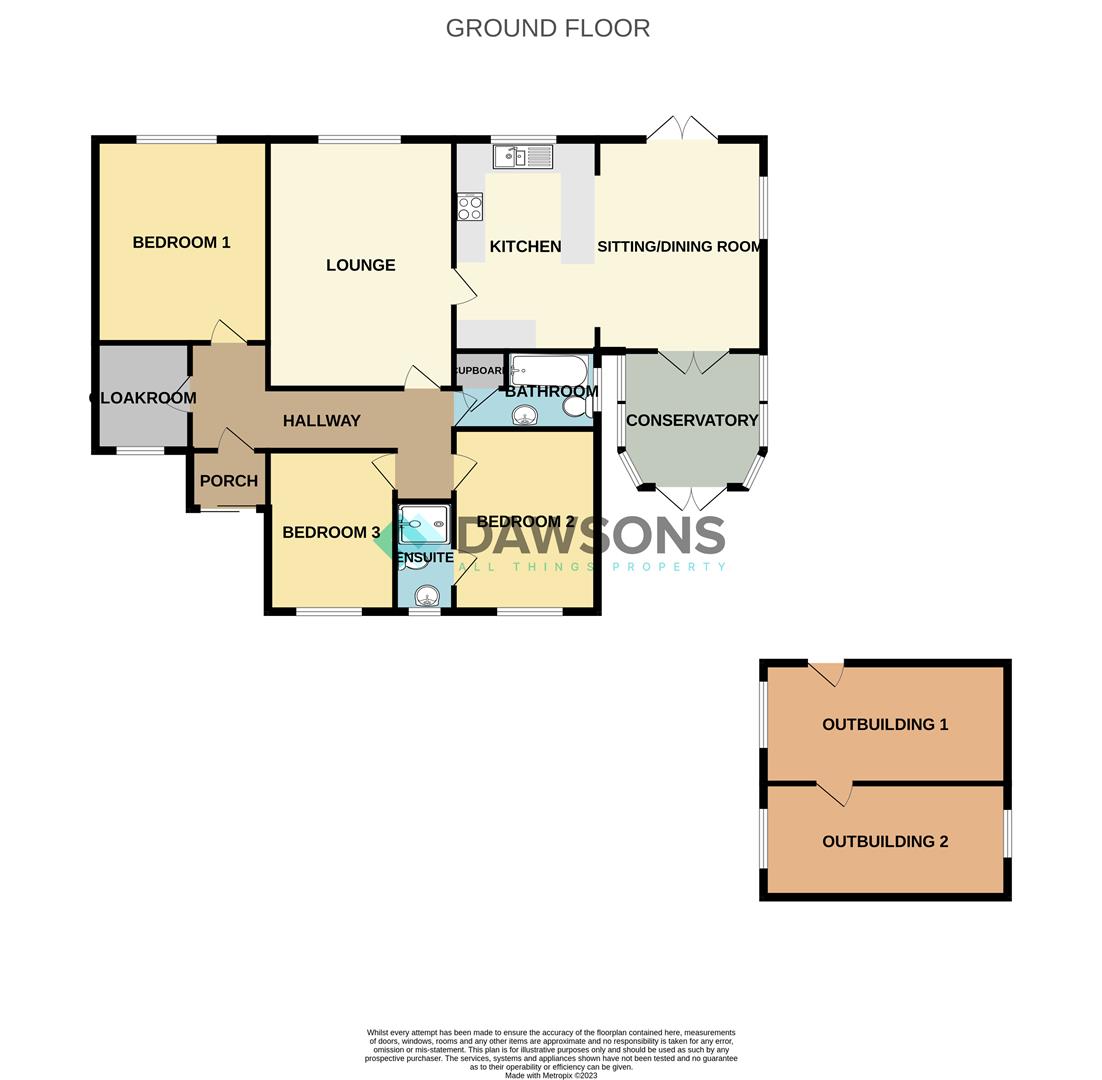Detached bungalow for sale in Golwg Y Mor, Penclawdd, Swansea SA4
* Calls to this number will be recorded for quality, compliance and training purposes.
Property features
- Three bedrooms
- Two reception rooms
- Conservatory
- Cloakroom
- Bathroom & ensuite
- Two outbuildings
- EPC - E
Property description
Dawsons are delighted to bring to market an opportunity to acquire this beautiful three bedroom bungalow with breathtaking views over the Loughor estuary. This beautiful home is situated in the popular village of Penclawdd on the famous Gower Peninsula. The property briefly comprises hallway, cloakroom, lounge, open kitchen, sitting/dining room with french doors to a raised deck with stunning views over the estuary, a conservatory bathroom and 3 double bedrooms, one with ensuite. The property also benefits from driveway parking for several vehicles and 2 large outbuildings which are fully insulated and have lighting, electrics and plumbing making them great for a number of uses, home office/studio, gym. The bungalow boosts beautiful gardens, with multiple sit out areas to enjoy the surroundings.
The property is just a short walk from the heart of the village where you can enjoy cafés, ice cream parlours, fish and chips as well as supermarket store and many other amenities. Viewing is highly recommended.
EPC - E
Council Tax Band - D
Tenure - Freehold.
Ground Floor
Entrance Porch
The property is entered via a sliding double glazed door.
Hallway
Entered via into a double glazed door with obscured glass double glazed side panel. Hardwood flooring. Doors into the cloakroom, bedrooms, bathroom and lounge. Door into:
Cloakroom (2.26m x 1.98m (7'4" x 6'5"))
Double glazed window to front. Radiator.
Bedroom One (4.27m x 3.63m (14'0" x 11'10"))
Double Glazed window rear. Radiator.
Bathroom (1.64m max x 3.00m max (5'4" max x 9'10" max))
Three piece suite comprising low level WC, pedestal wash hand basin and panelled bath with electric shower over and glass side screen. Radiator. Fully tiled walls. Tiled floor. Double glazed obscure glass window to the side.
Bedroom Two (3.40m x 3.21m (11'1" x 10'6"))
Double Glazed window front. Radiator. Door into:
En-Suite
Fitted with shower enclose with electric shower. Wash hand basin fitted and low level WC. Towel rail radiator. Obscured glass double glazed window to front.
Bedroom Three (3.40m x 2.67m (11'1" x 8'9"))
Double Glazed window front. Radiator.
Lounge (5.24m x 3.91m (17'2" x 12'9" ))
Double glazed window to rear. Two radiators. Hardwood flooring. Door into:
Kitchen (4.46m x 3.00m (14'7" x 9'10" ))
Fitted with a range of base and wall mounted units with comprising granite worktops incorporating one and a half bowl stainless steel sink and mixer tap. Includes a built-in slimline dishwasher, electric hob with overhead extractor unit and an electric double oven. Space for washing machine. Space for fridge freezer. Double glazed window to rear. Radiator. Open through to:
Sitting/Dining Room (4.43m x 3.49m (14'6" x 11'5"))
Double glazed french doors to rear sit out raised deck with beautiful views across the Loughor estuary. Double glazed window to side. Radiator. Freestanding wood burner with slate hearth. Double glazed french doors into:
Conservatory (2.98m x 2.89m (9'9" x 9'5" ))
Of double glazed construction. Tiled floor. Double glazed french doors leading out onto the garden.
Externally
Front
Gated access to driveway providing parking for 3 vehicles.
Outbuilding 1 (5.13 x 2.56 (16'9" x 8'4"))
Entered via a double glazed door from the garden. Double glazed window to front. Insulated and fitted with lighting and electric sockets. Door into:
Outbuilding 2 (5.18 x 2.40 (16'11" x 7'10"))
Double glazed window to front and rear. Insulated and fitted with lighting, electric sockets and plumbing.
Garden
Gardens sweeping around the property featuring many walkways and sit out areas to enjoy the beautiful surroundings. An array of plants, flowers and borders making this any keen gardeners delight!
Property info
For more information about this property, please contact
Dawsons - Killay, SA2 on +44 1792 925035 * (local rate)
Disclaimer
Property descriptions and related information displayed on this page, with the exclusion of Running Costs data, are marketing materials provided by Dawsons - Killay, and do not constitute property particulars. Please contact Dawsons - Killay for full details and further information. The Running Costs data displayed on this page are provided by PrimeLocation to give an indication of potential running costs based on various data sources. PrimeLocation does not warrant or accept any responsibility for the accuracy or completeness of the property descriptions, related information or Running Costs data provided here.
































.png)


