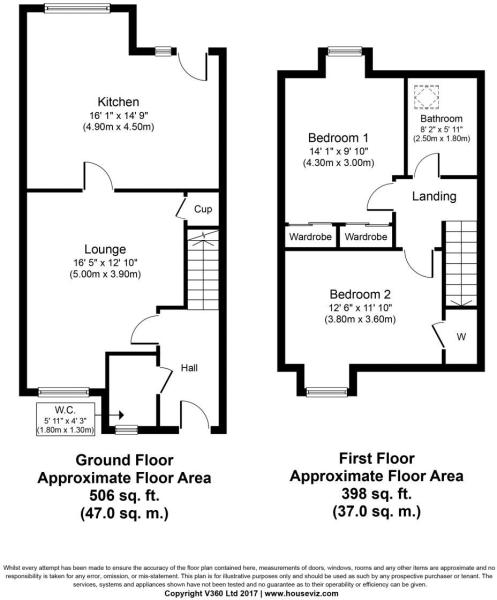End terrace house for sale in Woodside Brae, Inverness IV2
* Calls to this number will be recorded for quality, compliance and training purposes.
Property features
- Private garden
- On street/residents parking
- Central heating
- Double glazing
- Electric Heating
- Large Kitchen/Diner
- Close to Local Amenities
Property description
decking area enjoying views over the Moray Firth, the Black Isle and beyond.
Spacious accommodation comprises: - Entrance Hallway with toilet off. Lounge with window to front elevation and large under-stair cupboard. Spacious Kitchen/Diner, fully equipped (the white goods which are understood to be working cannot be warranted).
First floor: - Two Double Bedrooms and Family Bathroom
Location
Woodside Brae is located in the popular Westhill area of Inverness and is within walking distance of local amenities including shop, hairdressers, park, bus stop, etc. Primary Schooling is available at Smithton with Secondary Education available at Culloden Academy.
Accommodation comprises:-
Access via a front gate to slabbed pathway through gravelled front garden into:-
Entrance hallway
With stairs to first floor accommodation. One storage heater.
Toilet
1.8m x 1.2m
Two-piece toilet suite in white with wash hand basin set into vanity unit. Extractor fan.
Partially glazed front door to:-
Lounge
3.8m x 4.8m (Into Square Bay Window)
Ample power points. BT point and TV point. Storage and manual heater.
Cupboard under stairs housing hot water tank, electric meter and rcd units. Good storage with shelving.
Kitchen/diner
4.4m x 4.7m
Spacious kitchen/diner with laminate flooring. Ample kitchen storage units to floor and wall with good work-top space. Space and plumbing for fridge freezer, electric cooker and washing machine (These items are included, but cannot be warranted). Tiled splash-backs. Ample space for family dining. Storage radiator. Back door to rear garden.
Stairs to first floor landing with storage heater and hatch to attic storage space.
Bedroom one
4.2m (Into Square Dormer Window) x 3m
Good size double bedroom with free-standing wardrobes to one end of the room comprising mirrored doors. Electric panel heater. Ample power points and TV point.
Bedroom two
3.8m x 2.7m
Another double or twin bedded room with dormer window to front elevation. Electric panel heater. Storage cupboard.
Bathroom
2.5m x 1.8m
Three-piece bathroom suite in white with mains shower over bath behind shower screen. Fitted bathroom accessories. Extractor fan and velux window.
Gardens
Front garden generally laid to gravel with fenced boundaries and garden shed, which will remain.
Rear garden accessed via path to side of house, back door, or side gate. Laid to grass with raised decking area enjoying long views towards Munlochy Bay and beyond.
Factoring fees
Newton Property Management are the Factoring Agents for this property and the current owners, pay approximately £160.00 per annum
Property info
For more information about this property, please contact
Scottish Highland Property Services, IV1 on +44 1463 357070 * (local rate)
Disclaimer
Property descriptions and related information displayed on this page, with the exclusion of Running Costs data, are marketing materials provided by Scottish Highland Property Services, and do not constitute property particulars. Please contact Scottish Highland Property Services for full details and further information. The Running Costs data displayed on this page are provided by PrimeLocation to give an indication of potential running costs based on various data sources. PrimeLocation does not warrant or accept any responsibility for the accuracy or completeness of the property descriptions, related information or Running Costs data provided here.
































.png)
