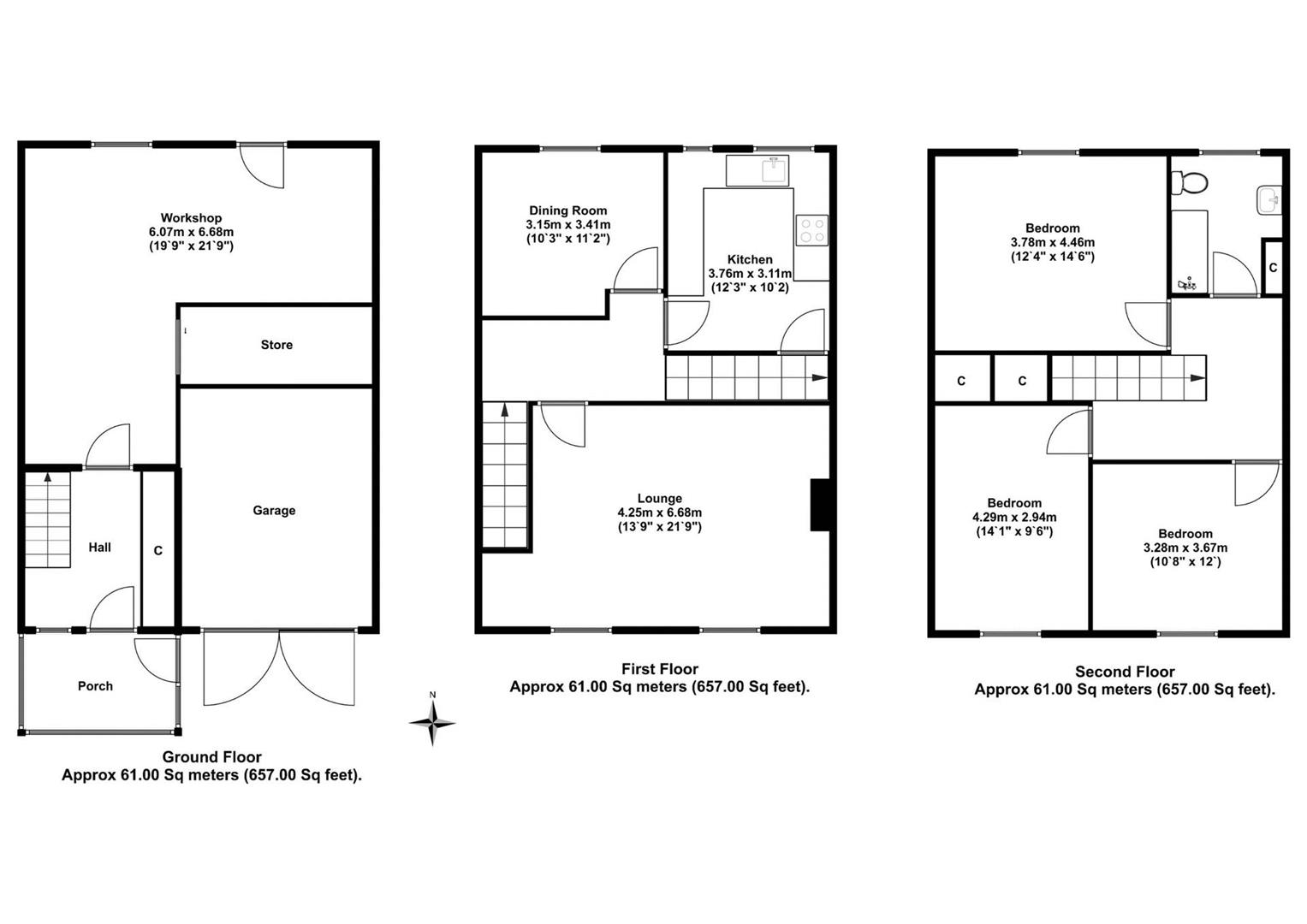Semi-detached house for sale in Nenthead Road, Alston CA9
* Calls to this number will be recorded for quality, compliance and training purposes.
Property features
- Sizeable 3 storey house
- 3/4 bedrooms
- 1/2 reception rooms
- Former Methodist chapel conversion
- Garage and driveway
- Front garden and rear enclosed yard
- Useful internal workshop/storage area suitable for conversion
- Pleasant countryside outlooks, close to stunning fells
- Located on fringes of town with excellent amenities
- Good links to Penrith, Hexham, Barnard Castle & Durham
Property description
Situated in an elevated position, this former Primitive Methodist Chapel was converted some years ago and is now need in need of updating and modernisation. The property is half of the original chapel building, the exterior has been unaltered with some original features existing in the cellar. Arranged over 3 floors it enjoys lovely outlooks and has spacious accommodation – perfect for a growing family, 2nd home or holiday let potential. There is a large workshop/storage area with excellent scope for many uses, 3/4 double bedrooms, extensive lounge, kitchen and bathroom, plus useful garage, driveway, front garden and rear yard. The centre of town is a pleasant stroll away and there is a play park within striking distance. No chain involved!
The traditional market town of Alston boasts being the highest in England and is within an Area of Outstanding Natural Beauty. It is a haven for tourists, walkers and has great access to the Pennines and North Lakes. Open Countryside lies on the doorstep yet within the town is a multitude of shops, cafes, petrol station, pubs, Hotels and historic places of interest such as the Tynedale Railway and Historic Roman sites. The town lies approximately 21 miles from Hexham, 19 miles from Penrith and 30 miles from Carlisle.
Entrance Porch
Partial glazed porch with stained wood entrance door.
Entrance Hall
Stained wood door, stairs to first floor, UPVC double glazed window and aspect to front, range of built in storage. Door leading to workshop/storage area.
Workshop/Storage Area
A useful L shaped room space with excellent scope for workshop, hobbies room, storage or to incorporate as living accommodation. Door to rear yard. Power and light. Gas fired boiler.
First Floor Landing
Wood effect flooring, stairs to second floor.
Lounge
2 UPVC double glazed windows enjoying far reaching views, Living Flame coal effect gas fire with tiled inset and matching hearth, wood surround and display shelving. Built in storage cupboard, 3 wall light points, double central heating radiator, coving and central rose to ceiling. Carpeted flooring.
Kitchen
Range of wood wall and base units with tiled worksurface and partial contour worksurface. Double drainer stainless steel sink unit, peninsular breakfast bar, recess for fridge and washing machine, 4 ring gas hob and extractor over, large walk in pantry, double central heating radiator, 2 UPVC double glazed window with aspect overlooking open countryside.
Bedroom 4/Dining Room
An adaptable space with double central heating radiator and aspect to rear with pleasant outlooks from UPVC double glazed window. Carpeted flooring.
Second Floor
Access to 3 bedrooms and bathroom. Single radiator, open spindled balustrade. Carpeted floor.
Bedroom 1
With pleasant aspect to rear from UPVC double glazed window, electric panel heater, walk in storage cupboard with hanging rail. Carpeted flooring.
Bedroom 2
UPVC double glazed window with front aspect and countryside outlooks, electric panel heater. Carpeted flooring
Bedroom 3
UPVC double glazed window with front aspect and countryside outlooks, electric panel heater. Built in storage with hanging rail. Carpeted flooring
Bathroom
3 piece suite including WC, enamelled bath with Mira electric shower over, vanity wash hand basin, tiled walls, extractor fan, central heating radiator. UPVC double glazed window with obscured glass, access to small loft via hatch, airing cupboard housing preformed cylinder.
Outside
Gated tarmaced driveway with easily managed lawned garden and planted borders. Access to useful garage with double doors. To the rear is a fully enclosed gated historic cobbled yard.
Services
Mains water, gas, electric and drainage
Epc And Council Tax
Tbc
Band A
Disclaimer
These particulars, whilst believed to be accurate are set out as a general guideline and do not constitute any part of an offer or contract. Intending Purchasers should not rely on them as statements of representation of fact, but must satisfy themselves by inspection or otherwise as to their accuracy. The services, systems, and appliances shown may not have been tested and have no guarantee as to their operability or efficiency can be given
Property info
For more information about this property, please contact
David Britton Estates, CA11 on +44 1768 257937 * (local rate)
Disclaimer
Property descriptions and related information displayed on this page, with the exclusion of Running Costs data, are marketing materials provided by David Britton Estates, and do not constitute property particulars. Please contact David Britton Estates for full details and further information. The Running Costs data displayed on this page are provided by PrimeLocation to give an indication of potential running costs based on various data sources. PrimeLocation does not warrant or accept any responsibility for the accuracy or completeness of the property descriptions, related information or Running Costs data provided here.


























.png)
