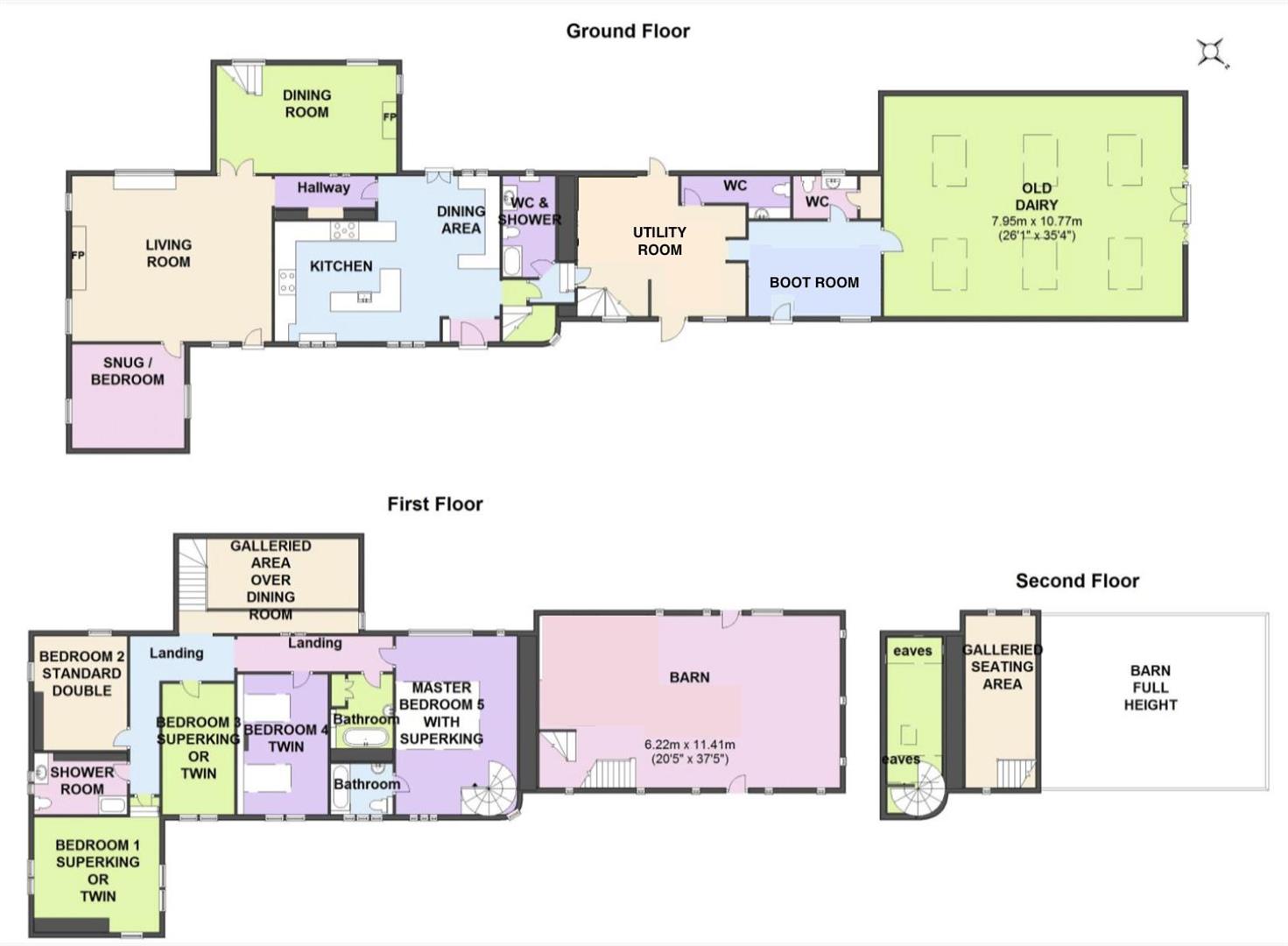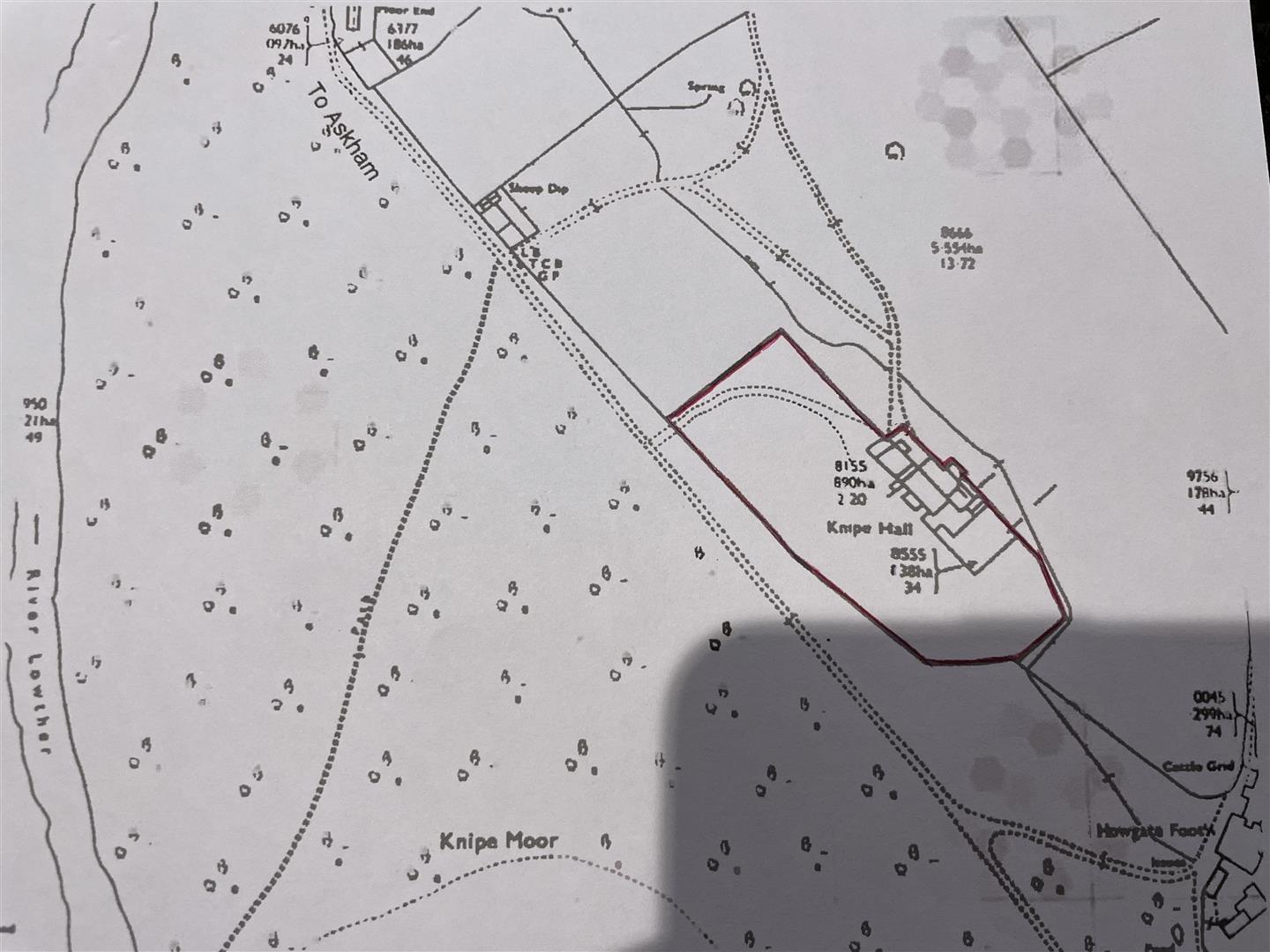Detached house for sale in Askham, Penrith CA10
* Calls to this number will be recorded for quality, compliance and training purposes.
Property features
- Five/six bedroom detached Grade II Listed house
- Large Plot with around 3.5 acres of land
- Desirable, standalone location, nestled at the foot of Knipe Scar
- Sitting at the head of the Lowther Valley in the Lake District National Park
- Immaculately presented throughout
- Abundance of Character and Charm
- Partially converted barn to the side
- Stone outbuildings with further development potential (STP)
- Sweeping Driveway with ample off road parking
- Sits on a 3.5 acre plot having a paddock which is perfect for live stock
Property description
Nestled at the foot of Knipe Scar in the Lake District National Park is this magnificent 16th Century Lakeland Hall, the hall sits at the head of the Lowther Valley with widespread views down the valley to the Lakeland Fells beyond. It is a superb opportunity for a buyer looking for a substantial family home with a country lifestyle and fantastic grounds in the Lake District National Park. At the heart of the plot is a large, beautifully restored 16th Century Grade II Listed Hall which combines a fabulous mix of modern styling and original period features, steeped in history. With the benefit of an adjacent first floor barn with vaulted ceiling and bank barn style doorway and a large Old Dairy, there are a host of flexible options of the use of these incredible and extensive spaces.
This ancient Lakeland Hall is believed to date back to the 16th century and retains many charming and original features including exposed beams, stone flagged floors, original studded doorways, leaded windows, wooden shutters, ornate fire surrounds and many more period features. It is in immaculate order and has been maintained to an exacting standard with high quality finishes and stylish decor. Each window throughout the property is blessed with wonderful views across its beautiful grounds to the rear and to the courtyard to the front!
Internally the accommodation is arranged over two floors centred around two stunning staircases including a circular stone staircase. There are three characterful reception rooms, one with an impressive mezzanine level snug/library, a large bespoke fitted kitchen/family room with aga five/six bedrooms, utility room, boot room and access into the adjacent barn, which has a host of flexible options. There is no shortage of storage and additional flexible use spaces.
Externally, approached by a sweeping, tree-lined driveway, this is a generous plot, extending to around 3.5 acres, mostly used as paddocks for livestock but with an ample parking area, ele
Services
Biomass Heating served by two boilers on residential tariffs.
Mains Water & Electric
Septic Tank
Underfloor heating in the Utiilty Room and Boot room
Disclaimer
These particulars, whilst believed to be accurate are set out as a general guideline and do not constitute any part of an offer or contract. Intending Purchasers should not rely on them as statements of representation of fact, but must satisfy themselves by inspection or otherwise as to their accuracy. The services, systems, and appliances shown may not have been tested and has no guarantee as to their operability or efficiency can be given. All floor plans are created as a guide to the lay out of the property and should not be considered as a true depiction of any property and constitutes no part of a legal contract.
Property info
For more information about this property, please contact
David Britton Estates, CA11 on +44 1768 257937 * (local rate)
Disclaimer
Property descriptions and related information displayed on this page, with the exclusion of Running Costs data, are marketing materials provided by David Britton Estates, and do not constitute property particulars. Please contact David Britton Estates for full details and further information. The Running Costs data displayed on this page are provided by PrimeLocation to give an indication of potential running costs based on various data sources. PrimeLocation does not warrant or accept any responsibility for the accuracy or completeness of the property descriptions, related information or Running Costs data provided here.

























































.png)
