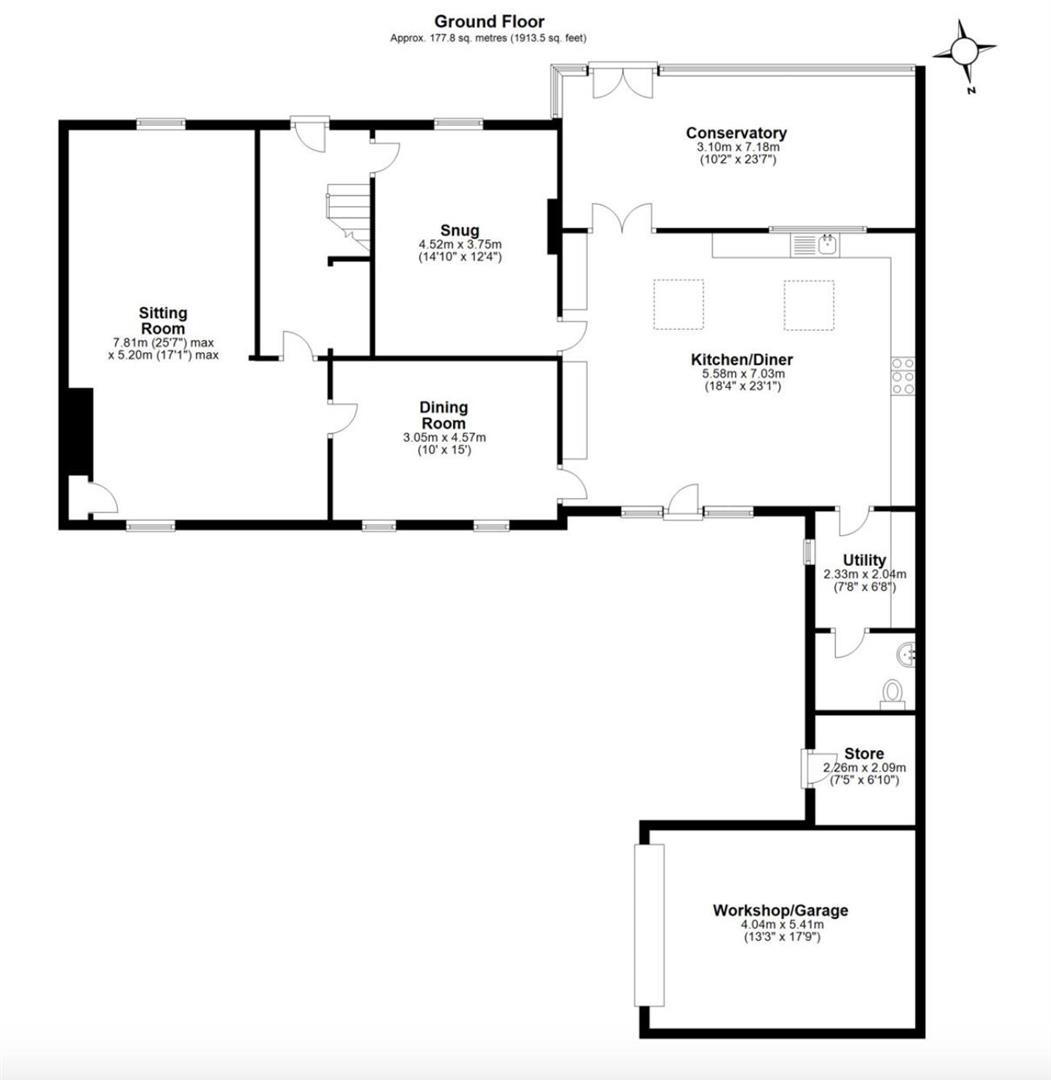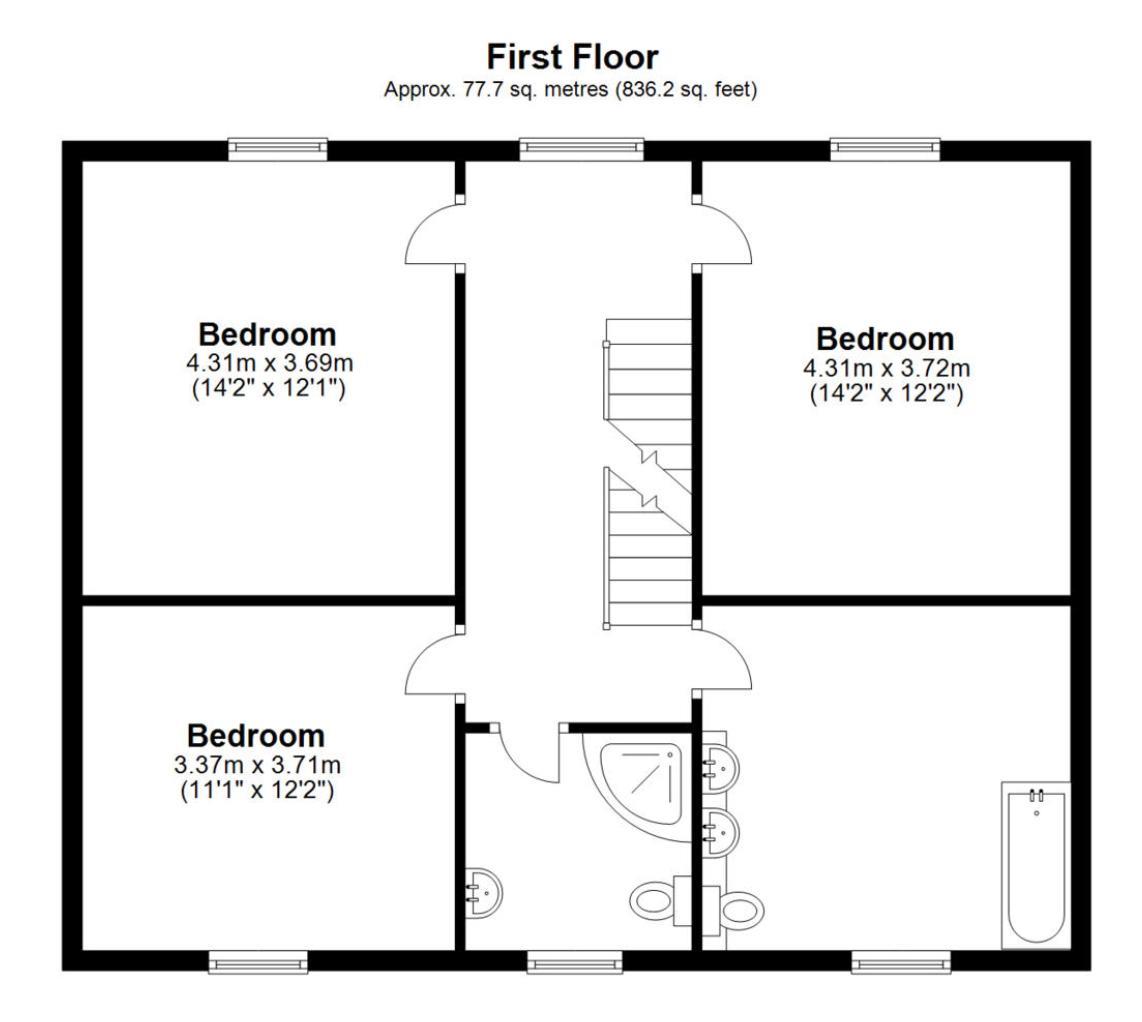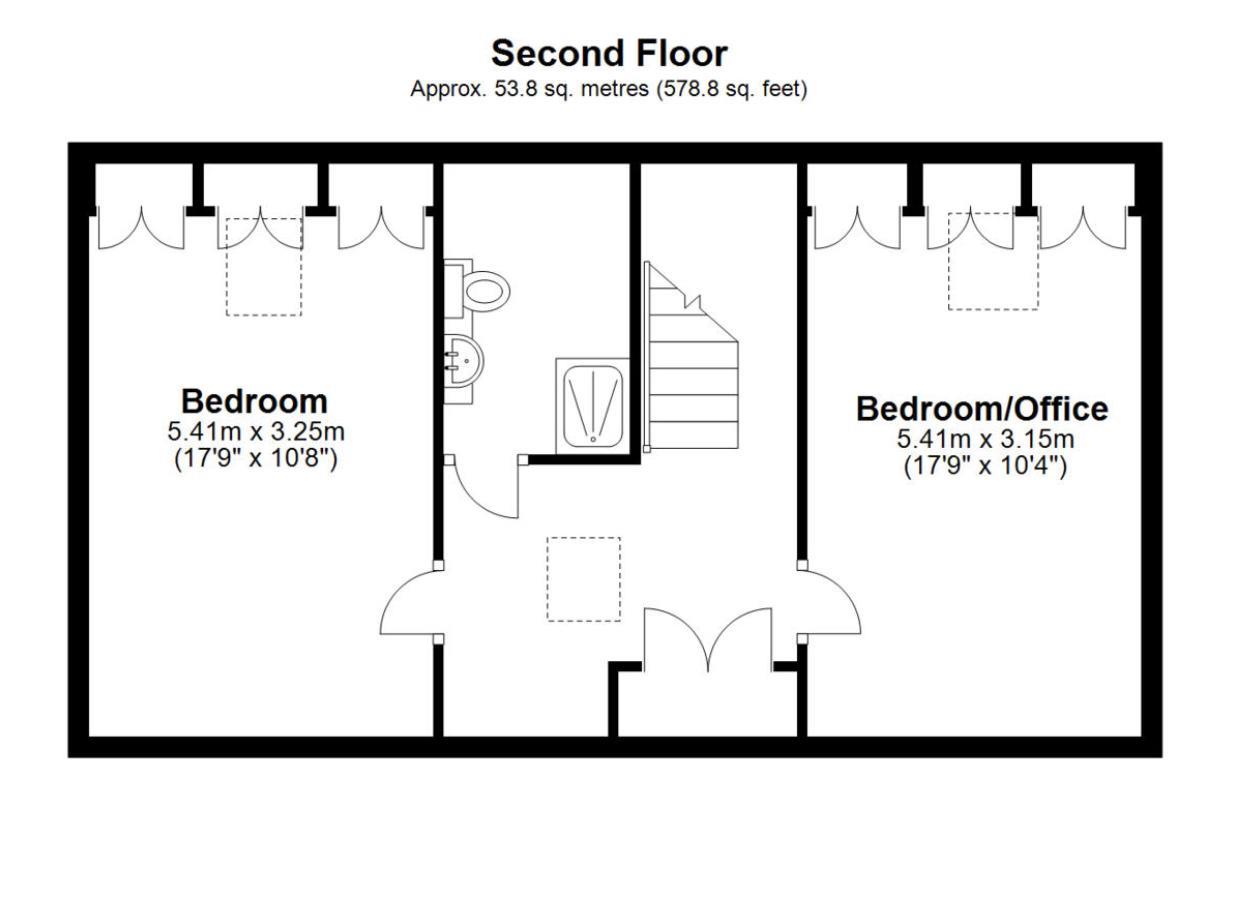Detached house for sale in Blencarn, Penrith CA10
* Calls to this number will be recorded for quality, compliance and training purposes.
Property features
- Substantial, detached 5 bedroom property, arranged over 3 floors
- Stunning Lakeland Fell Views
- Sitting in a large plot with wonderful gardens, around 0.5 acres
- Luxurious Fixtures and Fittings throughout
- Over 3300 sq ft of living accommodation
- Recently renovated and stylish kitchen
- Large lounge and additional sitting room
- High Energy Efficiency
- Five Double Bedrooms and additional Garden room to the rear
- 4 bathrooms with one on the ground floor
Property description
Sycamore House is an immaculately presented period property built in 1810 sits in the heart of the desirable village of Blencarn at the foot of the Pennine fells. With over 3300 sqft of accommodation and renovated and completed by the current owners to a high standard, this home has a fabulous mix of original charm and character combined with luxurious fixtures and fittings with a recently fitted stylish kitchen at the heart of the home. This property is extremely energy efficient with an EPC of a B offering a variety of efficiency methods used including solar panels, air source heat pump etc. Internally the property is arranged over 3 floors with an abundance of space throughout. On the ground floor there is a large open plan kitchen/dining room with a fully fitted Wren kitchen which is modern and stylish by design and has a whole host of integrated appliances and quartz work surfaces. This extends into a dining room and then into a large reception room, there is also an additional snug and garden room leading out to the rear garden. All the rooms to the rear offer outstanding views of the Lakeland fells. To the first floor there are 3 double bedrooms with a large family bathroom and a recently fitted shower room. On the second floor there are a further 2 bedrooms and a bathroom, one of these bedrooms is currently used as a study. Externally the property sits in approx. Half an acre and is filled with established shrubs, rare trees, fruit trees, flower beds and a pond. There are a number of terraces to sit and enjoy the views across the open countryside and the Lake District National Park fells from the rear. To the front there is a gated driveway with ample parking for a large number of vehicles and access into the garage and into the workshop/store. The village of Blencarn itself sits at the foot of the Pennines and has stunning views in all directions, and offers a village hall and play area, close by there is Blencarn Lake which offers recreational fly fishing
Entrance
Enter through a composite glazed panel door into reception room No. 1.
Reception Room No. 1
This room is packed full of original features with beamed walls and a superb sandstone fireplace with wood burning stove and original cupboards to the side. A large room with dual aspect windows with window shutters, overlooks the front and the rear and expands the full width of the property, composite part glazed front door leading to the front of the property and porch area. Lvt flooring, power for wall mounted TV, housing for the consumer unit, central ceiling lights x 2. Fully glazed doors x 2 leading into dining room and inner hallway.
Dining Room
Fitted with lvt flooring, windows x 2 overlooking the front elevation with fitted window shutters, wall mounted electric fire, beamed ceiling and wall, pendant lights x 2, radiator, glazed door leading into kitchen.
Kitchen/Diner
This is a magnificent open plan dining kitchen space which has been modernised in 2022. With a Wren modern and contemporary kitchen in a two tone grey finish with quartz work surface, breakfast bar areas with space for seating and 2 sinks, one with hot water tap, and filtered water. The other sink also has filtered water and a macerator for food waste. Integrated (full height) fridge and (full height) freezer. Induction hob with extractor fan over, and combination microwave oven. Integrated dishwasher. Pantry corner units x 2, and storage unit for waste. Under counter lights, kitchen fan light, quartz work surface, oak hardwood floor. Vertical radiators x 2. Space for a large dining table, study space with cabinets underneath making this a flexible room for family living. There are 4 velux windows, a range of ceiling lights, which are dimmable. French doors leading to the garden room, glazed door leading into the snug. Door with glazed panels either side and integrated blinds, leads out to the front patio and parking area, door leading into utility room/shower room.
Utility Room/Shower Room
With opaque glazed door leading into an area with housing for white goods with work surface over, fitted with a range of base units with complimentary work surface, window with integrated blinds overlooking the front. A large walk-in shower has recently been added with rainfall shower and shower boarding, LED lighting, WC, wash hand basin in a modern vanity unit, and storage. Loft access hatch, oil boiler and working for the hybrid heating system. Wall mounted heated towel radiator.
Garden Room
A good sized room offering access to the rear garden and patio, with built in storage and a range of base units with wooden work surface, feature stone wall. Tiled flooring, spotlights and all season roof fitted in 2022.
Snug
A good size room, with added flexibility for a whole host of family needs, central feature fireplace with inset wood burning stove fitted in 2021. Window, with shutters looking out to the rear elevation, radiator, carpeted floor, ceiling light. A glazed door leads to the inner hallway.
Inner Hallway
Part glazed composite door leading out to the rear of the house. A superb staircase with wooden balustrade and space for storage under the stairs, lvt flooring in the hallway and a carpeted staircase leads up to the first floor. Radiator and a ceiling light.
First Floor Landing
Doors leading to bedrooms 1,2,3, shower room and the family bathroom. There is a snug space with radiator, offering space for a seating area, with a large picture window overlooks the rear garden.
Bedroom One
A great size double room with carpeted floor, ceiling light, window with window shutters overlooking the front elevation with views across to the north Pennine fells, radiator.
Bedroom Two
Another great size double room with carpeted floor, ceiling light, window with window shutters overlooking the rear elevation with views across the garden and open countryside, radiator.
Bedroom Three
A further great size double room with carpeted floor, ceiling light, window with window shutters overlooking the rear elevation with views across the garden and open countryside, radiator.
Family Bathroom
A large bathroom fitted with a modern bath with corner chrome mixer tap and shower boarding, rainfall shower over with glass shower screen, window overlooking the front elevation with window shutters, WC, his and hers wall mounted wash hand basins with chrome mixer taps, shower boarding splash back, extractor fan, ceiling light, wooden floor, radiator, wall mounted heated towel rail.
Shower Room
This is a recently updates room which has been fitted with a modern and contemporary bathroom suite with a large walk-in shower with rainfall shower, glass shower screen, vanity unit with wash hand basin built in, concealed cistern WC, wall mounted illuminated mirror with vanity cabinet, ceiling light, extractor fan, window with window shutters, radiator, wooden effect floor, partially shower boarded.
Second Floor Landing
Up wooden stairs with carpeted treads to a second floor with a landing area with beamed ceiling, eaves storage, radiator, carpeted floor, velux window enjoying magnificent views across to the north Pennine fells, doorways x 2 leading to 2 loft rooms, one currently used as a study and the other a bedroom. Doorway leading into a recently added shower room.
Shower Room.
With a modern vanity unit with rectangular wash hand basin with storage under, Saniflow WC with concealed cistern, wall mounted illuminated vanity unit, walk-in shower, extractor fan, radiator, wooden effect floor.
Bedroom Four
With beamed ceiling, eaves storage, space for a double bed, radiator, carpeted floor, velux window, ceiling light x 2, wall light, exposed stone walls.
Bedroom Five/Office
Currently used as an office with beamed ceiling, ceiling light x 2, wall light, carpeted floor, radiator, a range of fitted desk space, eaves storage, exposed stone walls.
Externally
To the front there is a gated access, leading to a large block paved area to the front and side providing an abundance of parking. Zappi programmable ev charging point, access into the garage/workshop and store. To the side where there is a wood store. To the rear the garden is mainly laid to lawn with a host of features including mature boarders, orchard, fruit and veg plots.
Services
Mains water, electric and drainage. Air source/oil boiler hybrid heating system. Eligible for rhi tariff up to £1,300 a year 2 years left. Air source and Oil Boiler new in 2018. 9.6kw solar panel system (4kw qualifies for feed in tariff approx. £150 a year) Solar-i boost, which uses excess solar power to heat up hot water cylinder. New Zappi (programmable) electric car charger new in 2022.
Property Information
Triple or double glazing throughout (most are tilt and turn windows), kitchen door and window, and utility window has integrated blinds. Composite front and back door, all renewed in last 5 years. New electric consumer unit in 2022, and rewire within last 5 years. Rooms have Ethernet ports ideal for home working and avoiding Wi-Fi issues. Downstairs utility shower room - new in 2022. All seasons conservatory roof new in 2022. Sanderson window shutters throughout the house. 3 bathrooms renewed/added in last 4 years (second floor is a Saniflow). Snug inset log burner new 2021. House has an Alarm.
**The sales price excludes the solar batteries, shed, lawnmower and sauna. These may be available via separate negotiation**
External Information
Externally Security lights all around the house (sensors), block paving new in last 5 years, including new drainage. Vegetable plot includes Jerusalem artichoke, rhubarb and strawberries, fruit cage including 3 types of blueberries, gooseberries, black currents, raspberries which come back each year. Orchard with apple trees, cooking and eating, Westmorland damson tree, plum tree (has 2 types on it red and green), new small pear tree. Established flower beds, roses, flower cutting bed (for house flowers), these come back each year (perennials). A range of established trees, pink and yellow magnolia, silver and paper (rare) birch, Acers of a variety of colours. Children's climbing frame new in 2021. Garden shed, Wildlife pond. Log stores - one at the bottom of the garden by the orchard and the other is at the side of the house. Outside waterproof sockets available around the house. Outside water taps front and rear. Large 300ltr water butt. Garage/workshop, fitted for tools, has its own consumer unit. Store (next to garage) - houses water cylinder, air source and solar equipment (used as a clothes drying room). The property sits on half an acre of land.
Items Available By Separate Negotiation
Not included in price but can be negotiated - metal shed, sit on lawn mower (John Deere), infrared medical grade sauna (sunlight make) batteries (25kw)
Epc & Council Tax Band
EPC - B
Council Tax Band - E
Disclaimer
These particulars, whilst believed to be accurate are set out as a general guideline and do not constitute any part of an offer or contract. Intending Purchasers should not rely on them as statements of representation of fact, but must satisfy themselves by inspection or otherwise as to their accuracy. The services, systems, and appliances shown may not have been tested and has no guarantee as to their operability or efficiency can be given. All floor plans are created as a guide to the lay out of the property and should not be considered as a true depiction of any property and constitutes no part of a legal contract.
Property info
For more information about this property, please contact
David Britton Estates, CA11 on +44 1768 257937 * (local rate)
Disclaimer
Property descriptions and related information displayed on this page, with the exclusion of Running Costs data, are marketing materials provided by David Britton Estates, and do not constitute property particulars. Please contact David Britton Estates for full details and further information. The Running Costs data displayed on this page are provided by PrimeLocation to give an indication of potential running costs based on various data sources. PrimeLocation does not warrant or accept any responsibility for the accuracy or completeness of the property descriptions, related information or Running Costs data provided here.





















































.png)
