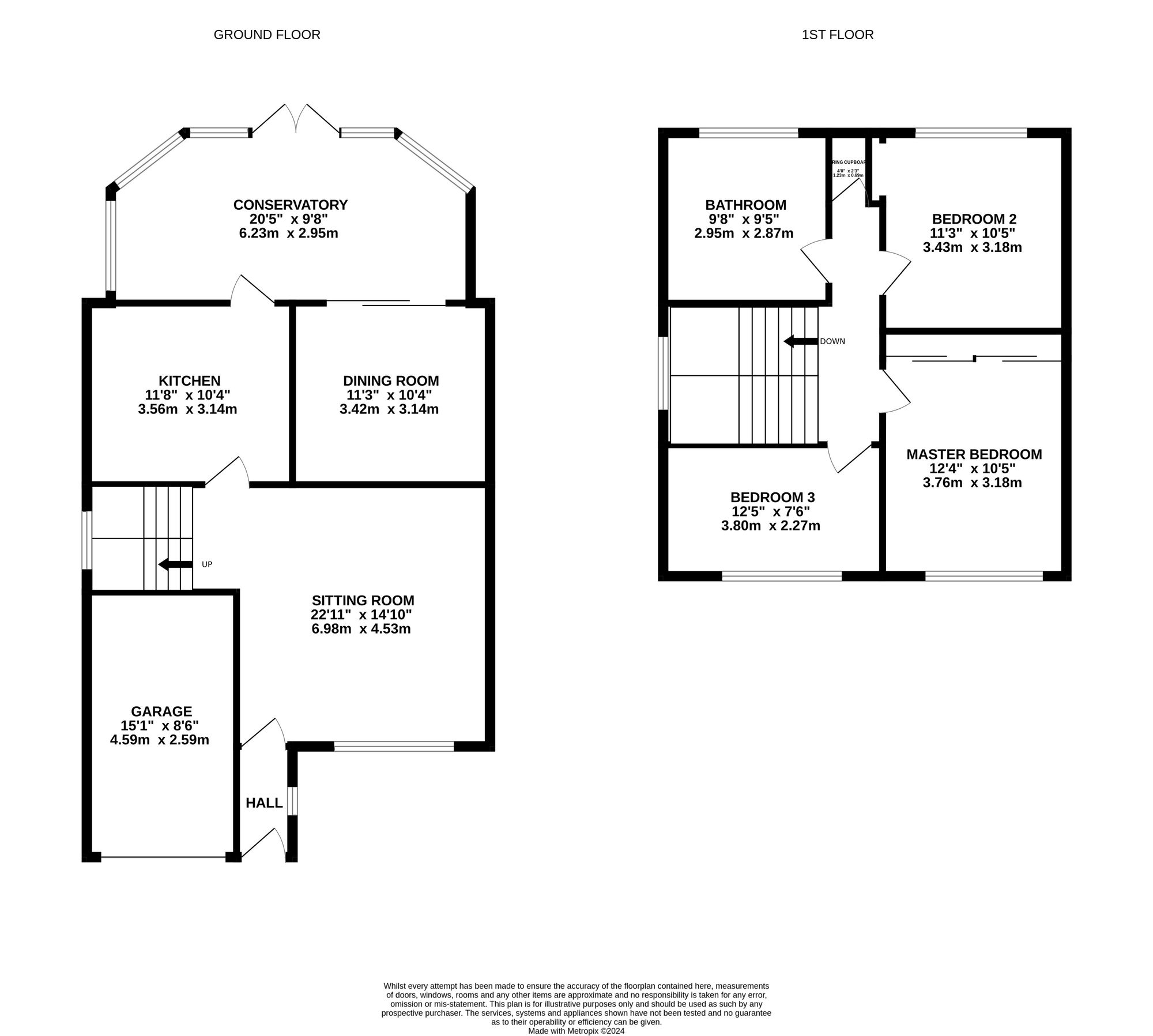Semi-detached house for sale in Salcombe Close, Chandler's Ford SO53
* Calls to this number will be recorded for quality, compliance and training purposes.
Property features
- Test valley council band D
- EPC rating D
- Freehold
- Two reception rooms
- 19ft conservatory
- Three good size bedrooms
- Driveway providing off road parking
- Garage
- Landscaped rear garden
Property description
Introduction
Set within a quiet cul de sac this exceptional well-presented family home comes with the additional benefit of driveway, garage, 19ft conservatory and an attractive landscaped garden. The entrance hall takes you through to a well proportion sitting room and separate dining room with a lovely kitchen and a conservatory that the current owners use as both TV and entertainment room. On the first floor there are then three good size bedrooms, two of which, are double rooms and family bathroom. To both fully appreciate the property’s great location and everything this property has to offer, an early viewing is undoubtedly a must.
Location
The property is set within the popular Valley Park of Chandlers Ford and benefits from being conveniently close to local shops and amenities, railway station, church and school. Eastleigh and its thriving town centre and mainline railway station are also close by as is Southampton airport and all main motorway routes providing direct access into Southampton, Winchester, Portsmouth, Chichester, Guildford and London
Inside
The property is approached via a driveway leading to a double glazed front door which takes you directly through to the entrance hall. There is a double glazed window to the side, wood effect floor, hanging space for cloaks with a further door that leads through to the well proportioned L-shape sitting room. This room has a window to the front and an opening to one end that leads to the dining room room/area which has double glazed sliding doors to the conservatory and fitted internal blinds. The kitchen is fitted with a matching range of wall and base unit, a butler sink unit, gas cooker and further appliance space along with complimentary tiling to walls. The conservatory, which is a beautiful all year round room and enjoys lovely views over the garden. On the first floor landing there is a window to the side with internal blinds, a airing cupboard with a door that then leads to the master bedroom. This room has a double glazed window to the front, stylish fitted wardrobes along one wall and TV point. Bedroom two, which is also a double room overlooks the rear garden and has fitted wardrobes. Bedroom three has a double glazed window to the front and is currently used as a home office by the owners. Family bathroom has a window to the rear and suite comprising a panel enclosed bath with shower over matching wash hand basin and low level WC along with complimentary tiling.
Outside
To the front there is a driveway to the side with ample off road parking leading to the integral garage which has an up and over door and power and light. To the rear of the house the garden has been completely landscaped and includes two patio areas with shingled borders and lawn area that has been laid to astroturf making the garden entirely maintenance free.
Services:
Water, electricity and mains drainage are connected. Please note that none of the services or appliances have been tested by White & Guard.
Broadband; Superfast Fibre Broadband 35-56 Mbps download speed 7 - 11 Mbps upload speed. This is based on information provided by Openreach
EPC Rating: D
Property info
For more information about this property, please contact
White & Guard Estate Agents, SO32 on +44 1489 322774 * (local rate)
Disclaimer
Property descriptions and related information displayed on this page, with the exclusion of Running Costs data, are marketing materials provided by White & Guard Estate Agents, and do not constitute property particulars. Please contact White & Guard Estate Agents for full details and further information. The Running Costs data displayed on this page are provided by PrimeLocation to give an indication of potential running costs based on various data sources. PrimeLocation does not warrant or accept any responsibility for the accuracy or completeness of the property descriptions, related information or Running Costs data provided here.






















.png)
