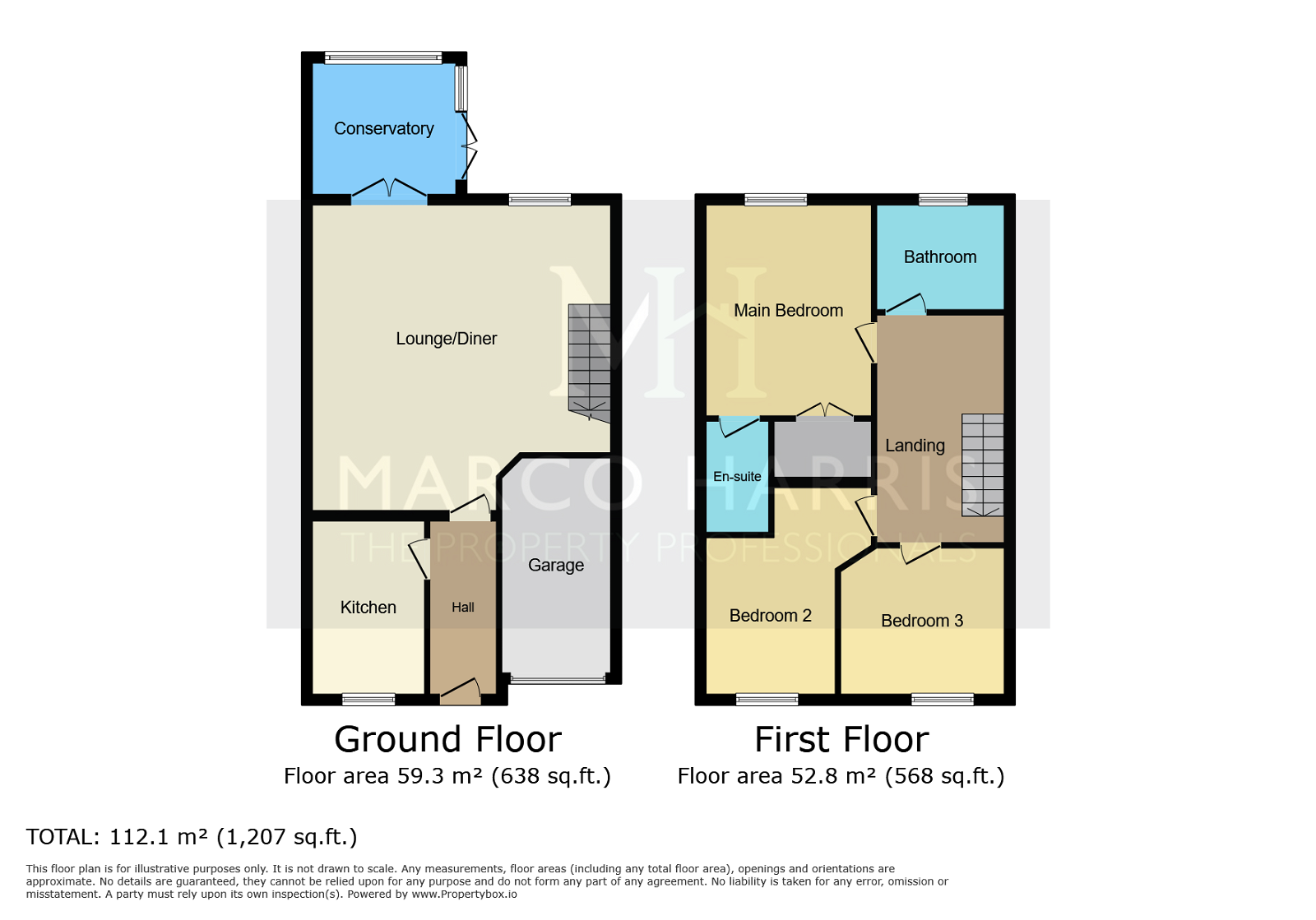Terraced house for sale in Wild Arum Way, Chandler's Ford, Eastleigh SO53
* Calls to this number will be recorded for quality, compliance and training purposes.
Property features
- Three Bedroom Terraced Home
- Modern Fully Fitted Kitchen
- French Doors Leading To The Conservatory
- En-Suite With Double Shower to Main Bedroom
- Garage And Driveway For Two Cars
- Energy Performance Certificate Rating C
- No Onward Chain!
- Toynbee Secondary School Catchment
- Sought After Location Of Knightwood Park
- Follow @MarcoHarrisUK & @AmyWedgeRealEstate for Property Previews
Property description
Welcome To Wild Arum Way! This property comprises of three bedroom with a garage, a driveway for two cars and on-street parking for guests or additional cars, as well as a private rear garden-space. Wild Arum Way is well placed for journeys in and out Chandlers Ford, with swift routes onto the M27 & M3 making this area popular amongst commuters. A number of mainline stations sit nearby such as Chandlers Ford, Eastleigh and Southampton Airport Parkway, providing easy access to Bournemouth, Salisbury and London Waterloo. Further transport links are abundant, with buses available from a number of stops to take you to Eastleigh, Southampton and Winchester. The area is highly requested amongst growing families due to the local facilities available in the immediate area, like the community centre, recreation ground, skatepark and bmx track, as well as the serene Woodland walks. There's also a local parade of shops comprising a Tesco and a chip shop (among others), a local surgery and the popular Cleveland Bay Pub and Restaurant with a large outdoor area and kids playground. There's large selection of schools nearby, such as St Francis, Knightwood and Toynbee. You will be hard pressed to find a better location that ticks this many boxes.
Onto the property itself; The entrance hall has been utilised to create a comforting feel as soon as you enter. The kitchen to the left and living room straight ahead - This is the ultimate cosy snug. Decorated tastefully and much like the rest of the property, quite neutrally throughout, allowing for hopeful purchasers to move in as is and add their own stamp to it as time goes on with relative ease. This room provides access through french doors to the conservatory which is a really practical space with garden views, this could easily be another reception room or additional dining space, with access to the rear garden. The kitchen has been modernised, featuring a range of wall mounted and base units. There's also a built in double oven, integral hob, dishwasher, with additional space for a washing machine and the sink sits under the window looking out up the street.
Upstairs, the property continues to impress; There are three bedrooms, two of which are doubles, with the third still being of good proportions. The principal bedroom enjoys a spacious, three-piece en-suite with double walk in shower and a built in wardrobe. The second bedroom is sizeable and also boasts a built in wardrobe. Hopeful purchasers could easily convert the en-suite in to a "Jack & Jill" en-suite for the benefit of both main bedrooms. There is also a three-piece family bathroom for the the family to use.
As we head outside, you will not be disappointed! Not only is the rear garden fully enclosed, But as you step outside from the conservatory, you'll be on the patio, with a lawned area ahead of you. A paved path leads to the bottom of the garden where you'll find the timber shed and gate, which provides convenient rear access. Out the front, you have a driveway for two cars and an up and over door giving access to the garage.
Overall, this is a truly outstanding property which is matched only by its fantastic location. We anticipate a huge demand, so please be quick to book your viewing. Due to this, there will only limited viewing slots available. If you visit our social media pages, Instagram & Facebook, you will be able to contact us via DMs or WhatsApp, which is available via the links in the bio's on these pages @marcoharrisuk & @amywedgerealestate
Room Measurements
Kitchen 6'3 x 10'10
Lounge/Diner 18'7 x 17'10
Conservatory 9'5 x 9'2
Bedroom One 10'7 x 10'9
Bedroom Two 9'6 x 10'4 plus 6'4 x 5'11 of irregular shape
Bedroom Three 8'8 x 8'2
Bathroom 7'9 x 6'11
Garage 8'0 x 16'5
Useful Additional Information
Tenure: Freehold
Heating: Gas
Local Council: Test Valley Borough
Council Tax Band: C
EPC Rating: C
Vendor Position: No Onward Chain
Disclaimer Property Details: Whilst believed to be accurate all details are set out as a general outline only for guidance and do not constitute any part of an offer or contract. Intending purchasers should not rely on them as statements or representation of fact but must satisfy themselves by inspection or otherwise as to their accuracy. We have not carried out a detailed survey nor tested the services, appliances, and specific fittings. Room sizes should not be relied upon for carpets and furnishings. The measurements given are approximate.
Property info
For more information about this property, please contact
Marco Harris, SO31 on +44 23 8210 1030 * (local rate)
Disclaimer
Property descriptions and related information displayed on this page, with the exclusion of Running Costs data, are marketing materials provided by Marco Harris, and do not constitute property particulars. Please contact Marco Harris for full details and further information. The Running Costs data displayed on this page are provided by PrimeLocation to give an indication of potential running costs based on various data sources. PrimeLocation does not warrant or accept any responsibility for the accuracy or completeness of the property descriptions, related information or Running Costs data provided here.




























.png)
